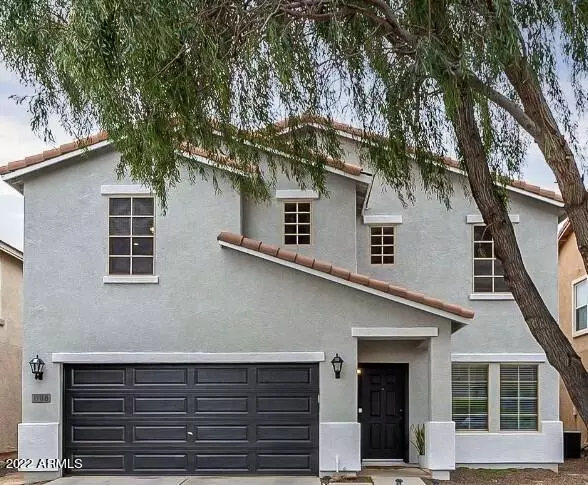$425,000
$424,999
For more information regarding the value of a property, please contact us for a free consultation.
4 Beds
2.5 Baths
2,095 SqFt
SOLD DATE : 03/15/2022
Key Details
Sold Price $425,000
Property Type Single Family Home
Sub Type Single Family - Detached
Listing Status Sold
Purchase Type For Sale
Square Footage 2,095 sqft
Price per Sqft $202
Subdivision Pecan Creek South Unit 3
MLS Listing ID 6359682
Sold Date 03/15/22
Style Other (See Remarks)
Bedrooms 4
HOA Fees $50/qua
HOA Y/N Yes
Originating Board Arizona Regional Multiple Listing Service (ARMLS)
Year Built 2007
Annual Tax Amount $1,538
Tax Year 2021
Lot Size 5,401 Sqft
Acres 0.12
Property Description
AMAZING and IMMACULATE GEM in the heart of coveted Pecan Creek, this home WOWS from the moment you walk in the front door. This well cared for and charmingly upgraded, move in ready 4 bedroom 2.5 bath home has an Open floor plan perfect for hosting and entertaining. Beautiful wood look flooring and fresh paint! Large Master suite and bathroom. Generously sized rooms. Perfectly situated in a cul-de-sac steps away from LARGE park with play structure, grass area and basketball hoop. Outside recently painted with a modern color scheme . Close to freeways, shopping and dining and lots of new developments.. This is an absolute MUST see !
Location
State AZ
County Pinal
Community Pecan Creek South Unit 3
Direction South On Ironwood, East on Pecan Creek Parkway, South on North Carolina Ave, West on East Kelsi, South On North Carolina Way, East On Leslie to STUNNING property in cul-de-sac.
Rooms
Master Bedroom Upstairs
Den/Bedroom Plus 4
Separate Den/Office N
Interior
Interior Features Upstairs, Eat-in Kitchen, Kitchen Island, Pantry, Double Vanity, Full Bth Master Bdrm, Separate Shwr & Tub
Heating Natural Gas
Cooling Refrigeration
Fireplaces Number No Fireplace
Fireplaces Type None
Fireplace No
Window Features Double Pane Windows
SPA None
Laundry WshrDry HookUp Only
Exterior
Exterior Feature Covered Patio(s)
Parking Features Electric Door Opener, Extnded Lngth Garage
Garage Spaces 2.0
Garage Description 2.0
Fence Block
Pool None
Community Features Playground
Utilities Available SRP, Oth Gas (See Rmrks)
Amenities Available Other
View Mountain(s)
Roof Type Tile
Private Pool No
Building
Lot Description Desert Front, Cul-De-Sac, Gravel/Stone Front, Grass Back, Auto Timer H2O Front, Auto Timer H2O Back
Story 2
Builder Name CENTEX
Sewer Private Sewer
Water City Water
Architectural Style Other (See Remarks)
Structure Type Covered Patio(s)
New Construction No
Schools
Elementary Schools Ellsworth Elementary School
Middle Schools J. O. Combs Middle School
High Schools Combs High School
School District J. O. Combs Unified School District
Others
HOA Name Pecan Creek South
HOA Fee Include Maintenance Grounds,Trash
Senior Community No
Tax ID 109-31-792
Ownership Fee Simple
Acceptable Financing Cash, Conventional, FHA, VA Loan
Horse Property N
Listing Terms Cash, Conventional, FHA, VA Loan
Financing Cash
Read Less Info
Want to know what your home might be worth? Contact us for a FREE valuation!

Our team is ready to help you sell your home for the highest possible price ASAP

Copyright 2025 Arizona Regional Multiple Listing Service, Inc. All rights reserved.
Bought with Perkinson Properties LLC






