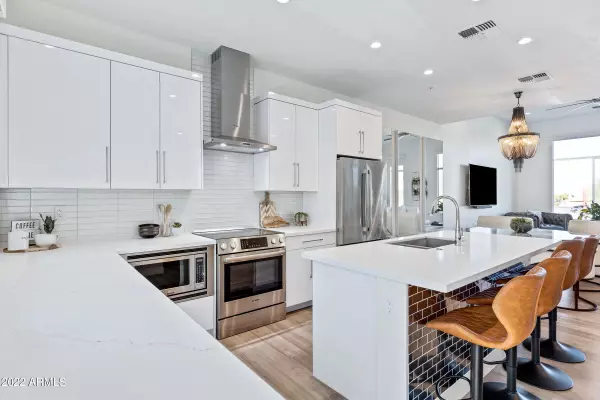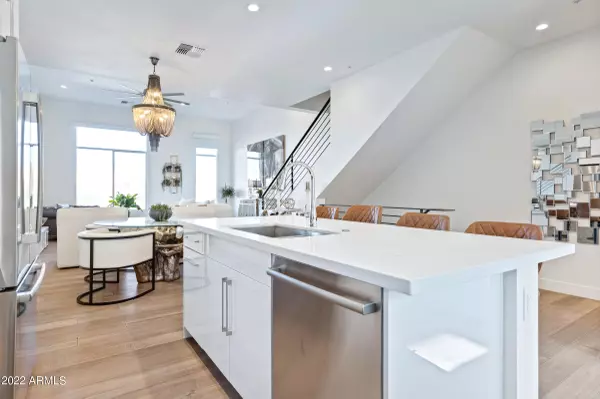$1,100,000
$1,200,000
8.3%For more information regarding the value of a property, please contact us for a free consultation.
3 Beds
5 Baths
3,094 SqFt
SOLD DATE : 05/27/2022
Key Details
Sold Price $1,100,000
Property Type Townhouse
Sub Type Townhouse
Listing Status Sold
Purchase Type For Sale
Square Footage 3,094 sqft
Price per Sqft $355
Subdivision Soho Scottsdale Condominium
MLS Listing ID 6360089
Sold Date 05/27/22
Style Contemporary
Bedrooms 3
HOA Fees $284/mo
HOA Y/N Yes
Originating Board Arizona Regional Multiple Listing Service (ARMLS)
Year Built 2019
Annual Tax Amount $3,127
Tax Year 2020
Lot Size 853 Sqft
Acres 0.02
Property Description
Live, work & play in this gorgeous luxury townhome in North Scottsdale's premier community, SOHO. This unit shows like a model! Full commercial-zoned customizable business suite on ground floor and 3 levels of upgraded living space including outdoor decks on each upper floor. The owners spared no expense on upgrades including hard wood floors and designer finishes throughout--custom closets, dry bar, private rooftop deck. SOHO offers a fitness studio, onsite restaurant, Buddah's Ritual, and will soon have a community pool. This premiere luxury community is minutes away from world class golf, dining, shopping and entertainment. Enjoy sweeping mountain views and drive just a few short minutes to hike in the stunning McDowell Mountains.
Location
State AZ
County Maricopa
Community Soho Scottsdale Condominium
Direction From Northbound on the 101 take exit 38 to FLW/Bell Rd. Continue on through light to merge onto Pima Rd. Turn right on E Bahia Dr.
Rooms
Other Rooms Great Room
Master Bedroom Split
Den/Bedroom Plus 4
Separate Den/Office Y
Interior
Interior Features Upstairs, Eat-in Kitchen, 9+ Flat Ceilings, Fire Sprinklers, Soft Water Loop, Kitchen Island, Pantry, 2 Master Baths, Double Vanity, Full Bth Master Bdrm, High Speed Internet, Smart Home
Heating Electric
Cooling Refrigeration, Programmable Thmstat
Flooring Carpet, Wood
Fireplaces Number No Fireplace
Fireplaces Type None
Fireplace No
Window Features Mechanical Sun Shds, ENERGY STAR Qualified Windows, Double Pane Windows, Low Emissivity Windows
SPA None
Laundry Dryer Included, Inside, Washer Included
Exterior
Exterior Feature Balcony
Parking Features Electric Door Opener, Unassigned, Common
Garage Spaces 2.0
Garage Description 2.0
Fence None
Pool None
Community Features Community Spa Htd, Community Spa, Community Pool Htd, Community Pool
Utilities Available APS
Amenities Available Management
View City Lights, Mountain(s)
Roof Type Foam
Private Pool No
Building
Lot Description Desert Front, Gravel/Stone Front, Auto Timer H2O Front
Story 4
Builder Name Catclar
Sewer Public Sewer
Water City Water
Architectural Style Contemporary
Structure Type Balcony
New Construction No
Schools
Elementary Schools Desert Canyon Elementary
Middle Schools Desert Canyon Middle School
High Schools Desert Mountain High School
School District Scottsdale Unified District
Others
HOA Name SOHO SCOTTSDALE
HOA Fee Include Roof Repair, Insurance, Maintenance Grounds, Street Maint, Front Yard Maint, Roof Replacement, Maintenance Exterior
Senior Community No
Tax ID 217-13-899
Ownership Fee Simple
Acceptable Financing Cash, Conventional
Horse Property N
Listing Terms Cash, Conventional
Financing Conventional
Read Less Info
Want to know what your home might be worth? Contact us for a FREE valuation!

Our team is ready to help you sell your home for the highest possible price ASAP

Copyright 2025 Arizona Regional Multiple Listing Service, Inc. All rights reserved.
Bought with HomeSmart






