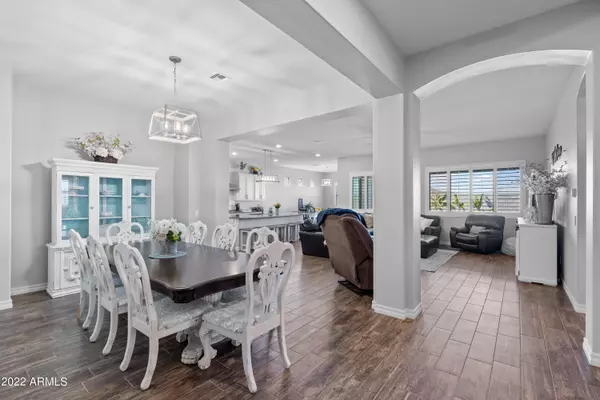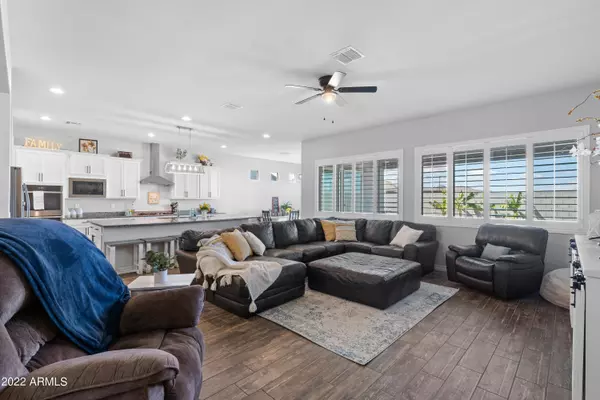$799,000
$799,000
For more information regarding the value of a property, please contact us for a free consultation.
4 Beds
3.5 Baths
3,092 SqFt
SOLD DATE : 04/20/2022
Key Details
Sold Price $799,000
Property Type Single Family Home
Sub Type Single Family - Detached
Listing Status Sold
Purchase Type For Sale
Square Footage 3,092 sqft
Price per Sqft $258
Subdivision Promenade
MLS Listing ID 6360770
Sold Date 04/20/22
Bedrooms 4
HOA Fees $145/mo
HOA Y/N Yes
Originating Board Arizona Regional Multiple Listing Service (ARMLS)
Year Built 2020
Annual Tax Amount $3,308
Tax Year 2021
Lot Size 9,126 Sqft
Acres 0.21
Property Description
This IS the home you've been searching for! Less than two years old this rare single story home has it all with over 3000 sqft of space. Everyone will enjoy privacy with this split floorplan and comfortably spend time together in it's huge great room and kitchen. Cooking or entertaining will be a breeze in this gourmet kitchen with white cabinets/matte black pulls, double ovens and huge island. The pantry will fit those bulk items from Costco and the instant pot! This home boasts of four bedrooms and a den for additional teen space, office or study. Everything about the floor is simple and convenient with wood look tile that cleans up well and looks amazing! You will also find custom shutters throughout!
Let's not forget about the enormous FOUR car garage--room for storage cars, or whatever you please with the room this size of garage will provide. And these homeowners were serious about their backyard fun! The seven foot deep diving pool with larger baja step provided lots of plenty of backyard fun during it's six months of use! And no neighbors directly behind will let you hoot and holler without nosey neighbors peeking over the wall. You can even see the mountain tops.
Don't wait to see this home, it will go quickly!
Location
State AZ
County Pinal
Community Promenade
Direction SOUTH ON HUNT HIGHWAY TO MOUNTAIN VISTA BLVD. TAKE A LEFT TO MARTINEZ, LEFT ON SONOITA FOLLOW AROUND TO BRAWLEY
Rooms
Other Rooms Great Room
Den/Bedroom Plus 5
Separate Den/Office Y
Interior
Interior Features Eat-in Kitchen, Kitchen Island, Pantry, Double Vanity, Full Bth Master Bdrm, Separate Shwr & Tub, Tub with Jets, High Speed Internet, Granite Counters
Heating Electric
Cooling Refrigeration
Flooring Carpet, Tile
Fireplaces Number No Fireplace
Fireplaces Type None
Fireplace No
Window Features Vinyl Frame,ENERGY STAR Qualified Windows,Double Pane Windows,Low Emissivity Windows
SPA None
Laundry Wshr/Dry HookUp Only
Exterior
Exterior Feature Covered Patio(s), Playground, Patio
Parking Features Electric Door Opener, RV Gate
Garage Spaces 4.0
Garage Description 4.0
Fence Block
Pool Diving Pool, Private
Community Features Community Pool
Utilities Available SRP
Amenities Available Management
Roof Type Tile
Private Pool Yes
Building
Lot Description Sprinklers In Front, Grass Back, Synthetic Grass Frnt, Auto Timer H2O Front
Story 1
Builder Name FULTON
Sewer Public Sewer
Water Pvt Water Company
Structure Type Covered Patio(s),Playground,Patio
New Construction No
Schools
Elementary Schools San Tan Elementary
Middle Schools San Tan Heights Elementary
High Schools San Tan Foothills High School
School District Florence Unified School District
Others
HOA Name Premier Community
HOA Fee Include Maintenance Grounds
Senior Community No
Tax ID 509-98-792
Ownership Fee Simple
Acceptable Financing Cash, Conventional
Horse Property N
Listing Terms Cash, Conventional
Financing Conventional
Read Less Info
Want to know what your home might be worth? Contact us for a FREE valuation!

Our team is ready to help you sell your home for the highest possible price ASAP

Copyright 2025 Arizona Regional Multiple Listing Service, Inc. All rights reserved.
Bought with Russ Lyon Sotheby's International Realty






