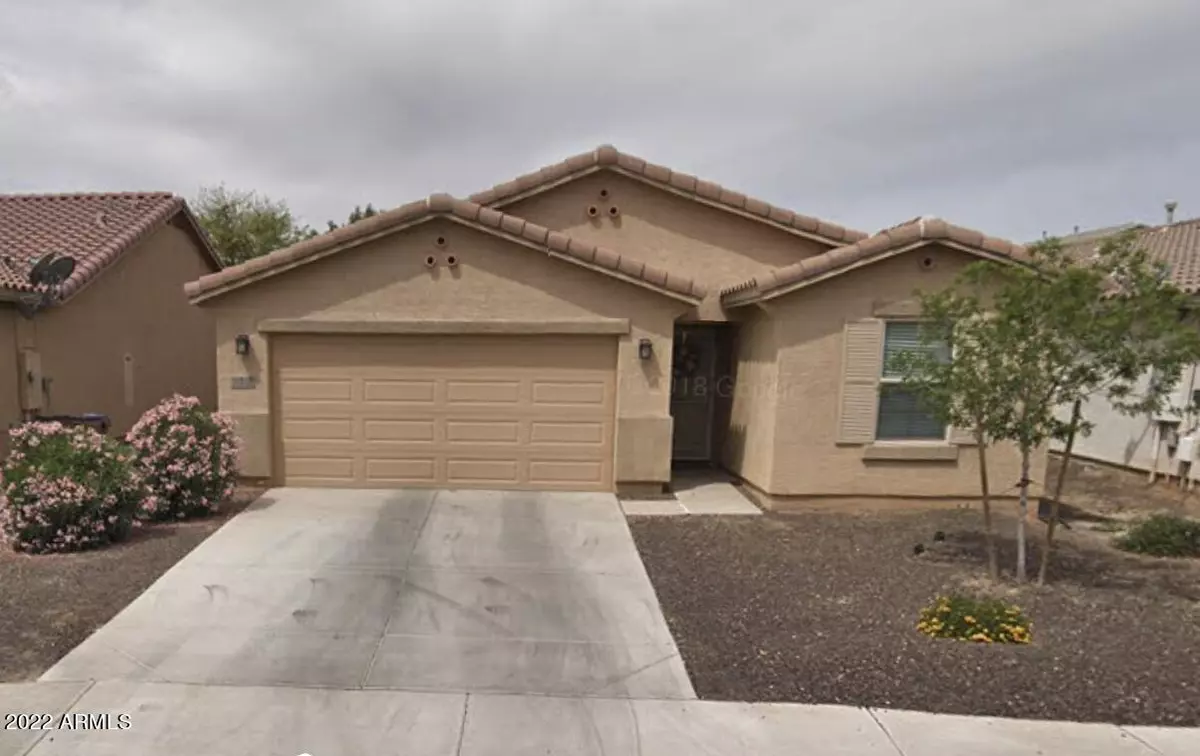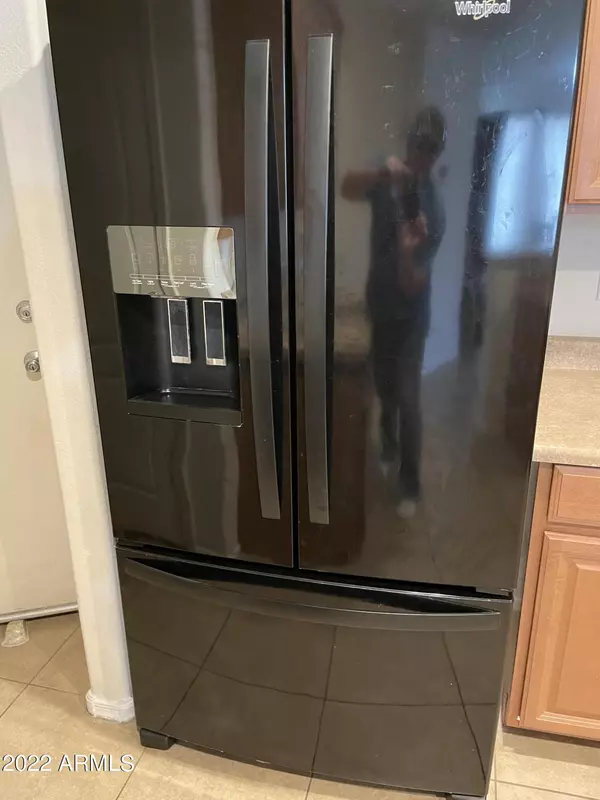$398,000
$375,000
6.1%For more information regarding the value of a property, please contact us for a free consultation.
3 Beds
2 Baths
1,455 SqFt
SOLD DATE : 04/05/2022
Key Details
Sold Price $398,000
Property Type Single Family Home
Sub Type Single Family - Detached
Listing Status Sold
Purchase Type For Sale
Square Footage 1,455 sqft
Price per Sqft $273
Subdivision Pecan Creek South Unit 3
MLS Listing ID 6361971
Sold Date 04/05/22
Bedrooms 3
HOA Fees $50/mo
HOA Y/N Yes
Originating Board Arizona Regional Multiple Listing Service (ARMLS)
Year Built 2007
Annual Tax Amount $1,216
Tax Year 2021
Lot Size 5,626 Sqft
Acres 0.13
Property Description
This is a lovingly cared for, one owner home and now it's ready to be yours! This home has the perfect split floor plan with an amazing kitchen with upgraded cabinets and lots of counter space and matching appliances in the heart of the home open to the great room. Check out the custom closet in the master suite! This home is move in ready and includes the refrigerator, washer and dryer, garage cabinets and even a cute Tuff-Shed storage building in the perfectly landscaped backyard with an extended covered patio for extra outdoor comfort. Newer Lennox 16 SEER AC/heat pump as of 12/2020. The carpet is almost brand new and there's even a tankless water heater. You will love everything about living here!! Great home, great schools, great neighborhood
Location
State AZ
County Pinal
Community Pecan Creek South Unit 3
Direction East to North Carolina Ave turn right and follow the road until it turns into E Kelsi Ave. Kelsi Ave ends at Beverly. Home is across the street to the right.
Rooms
Master Bedroom Split
Den/Bedroom Plus 3
Separate Den/Office N
Interior
Interior Features 9+ Flat Ceilings, No Interior Steps, Full Bth Master Bdrm
Heating Natural Gas
Cooling Refrigeration, Ceiling Fan(s)
Fireplaces Number No Fireplace
Fireplaces Type None
Fireplace No
SPA None
Exterior
Exterior Feature Covered Patio(s), Patio, Storage
Parking Features Attch'd Gar Cabinets, Dir Entry frm Garage, Electric Door Opener
Garage Spaces 2.0
Garage Description 2.0
Fence Block
Pool None
Utilities Available SRP, City Gas
Amenities Available Management
Roof Type Tile
Private Pool No
Building
Lot Description Gravel/Stone Front, Grass Back
Story 1
Builder Name Centex Homes
Sewer Sewer in & Cnctd
Water Pvt Water Company
Structure Type Covered Patio(s),Patio,Storage
New Construction No
Schools
Elementary Schools Ellsworth Elementary School
Middle Schools J. O. Combs Middle School
High Schools Combs High School
School District J. O. Combs Unified School District
Others
HOA Name Pecan Creek South
HOA Fee Include Maintenance Grounds
Senior Community No
Tax ID 109-31-736
Ownership Fee Simple
Acceptable Financing Cash, Conventional
Horse Property N
Listing Terms Cash, Conventional
Financing Cash
Read Less Info
Want to know what your home might be worth? Contact us for a FREE valuation!

Our team is ready to help you sell your home for the highest possible price ASAP

Copyright 2025 Arizona Regional Multiple Listing Service, Inc. All rights reserved.
Bought with West USA Realty






