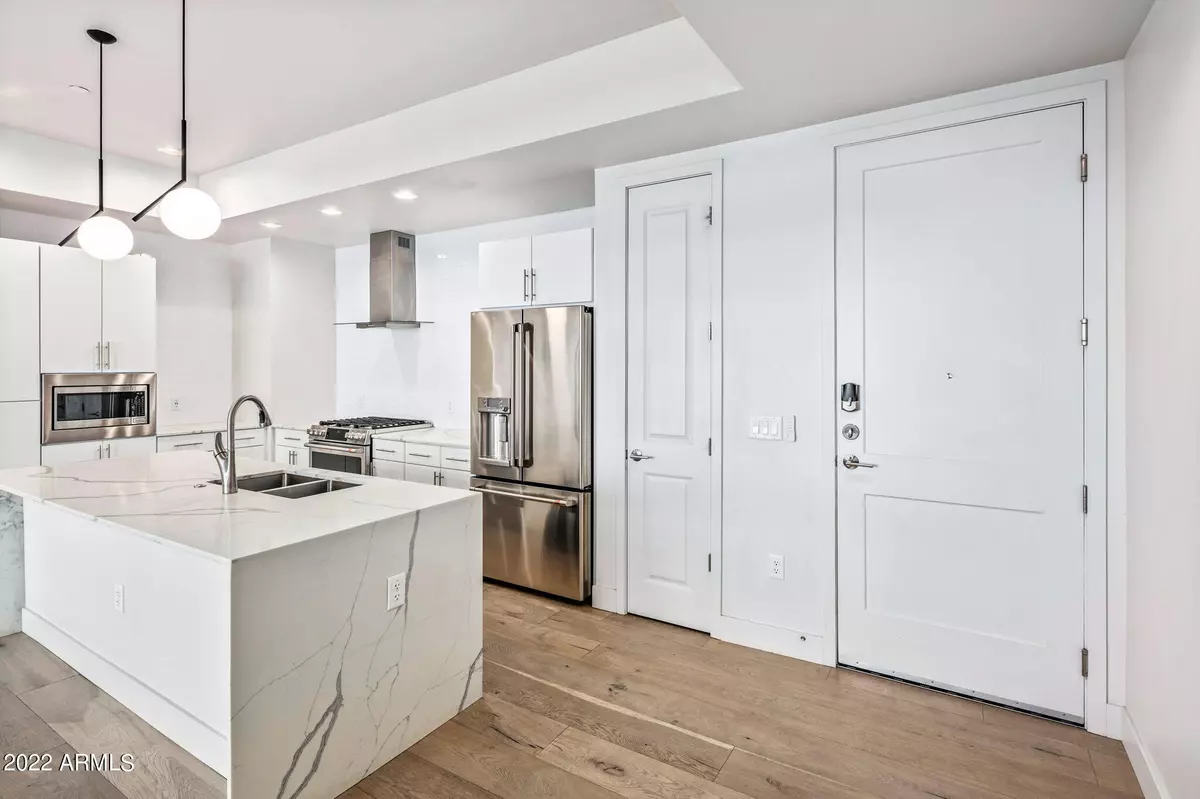$500,000
$519,000
3.7%For more information regarding the value of a property, please contact us for a free consultation.
2 Beds
2 Baths
1,109 SqFt
SOLD DATE : 03/07/2022
Key Details
Sold Price $500,000
Property Type Condo
Sub Type Apartment Style/Flat
Listing Status Sold
Purchase Type For Sale
Square Footage 1,109 sqft
Price per Sqft $450
Subdivision Edison Midtown Condominiums
MLS Listing ID 6352566
Sold Date 03/07/22
Style Contemporary
Bedrooms 2
HOA Fees $508/mo
HOA Y/N Yes
Originating Board Arizona Regional Multiple Listing Service (ARMLS)
Year Built 2018
Annual Tax Amount $3,168
Tax Year 2021
Lot Size 1,213 Sqft
Acres 0.03
Property Description
Urban loft perched on the 5th floor of Edison Midtown in Phoenix offer a functional, split floor plan for convenient lock & leave living. No expense was spared in upgrading this contemporary high-rise condo. Upgrades include GE Cafe Series stainless steel appliances, Quartz Marble waterfall countertops, Lightform Lighting chandelier, pendants and sconces, wide plank natural wood flooring, custom master & pantry closets, B&W hex tile, frameless glass shower enclosures, & upgraded fixtures in both baths, motorized roll shades, & Lumens ceiling fan.
Location
State AZ
County Maricopa
Community Edison Midtown Condominiums
Direction North on Central to Monterrey. Edison Midtown is on the Southeast corner.
Rooms
Other Rooms Great Room
Den/Bedroom Plus 2
Separate Den/Office N
Interior
Interior Features Breakfast Bar, 9+ Flat Ceilings, Fire Sprinklers, No Interior Steps, Kitchen Island, Pantry, Double Vanity, Full Bth Master Bdrm, Separate Shwr & Tub, High Speed Internet
Heating Electric
Cooling Programmable Thmstat, Refrigeration
Flooring Tile, Wood
Fireplaces Number No Fireplace
Fireplaces Type None
Fireplace No
Window Features Dual Pane,Low-E,Mechanical Sun Shds
SPA None
Exterior
Parking Features Assigned, Gated
Garage Spaces 2.0
Garage Description 2.0
Fence None
Pool None
Community Features Gated Community, Community Spa Htd, Community Pool Htd, Community Pool, Near Light Rail Stop, Near Bus Stop, Clubhouse, Fitness Center
Amenities Available Management, Rental OK (See Rmks)
View Mountain(s)
Roof Type Foam
Private Pool No
Building
Story 7
Builder Name Deco Communities
Sewer Public Sewer
Water City Water
Architectural Style Contemporary
New Construction No
Schools
Elementary Schools Encanto School
Middle Schools Clarendon School
High Schools Central High School
School District Phoenix Union High School District
Others
HOA Name Management Trust
HOA Fee Include Roof Repair,Insurance,Sewer,Maintenance Grounds,Trash,Water,Roof Replacement,Maintenance Exterior
Senior Community No
Tax ID 118-34-582
Ownership Condominium
Acceptable Financing Conventional, VA Loan
Horse Property N
Listing Terms Conventional, VA Loan
Financing Other
Read Less Info
Want to know what your home might be worth? Contact us for a FREE valuation!

Our team is ready to help you sell your home for the highest possible price ASAP

Copyright 2025 Arizona Regional Multiple Listing Service, Inc. All rights reserved.
Bought with Ann Adams And Associates Realty, LLC

