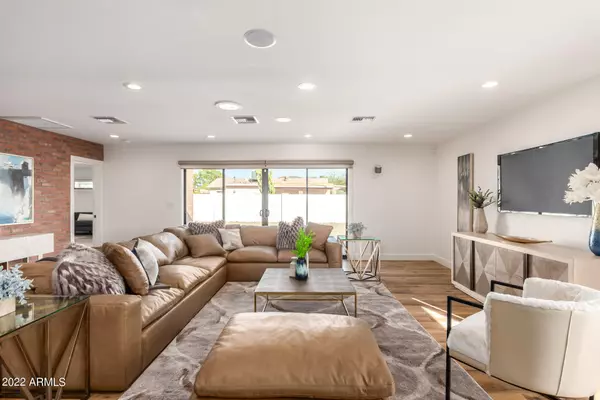$1,000,000
$1,099,000
9.0%For more information regarding the value of a property, please contact us for a free consultation.
4 Beds
2 Baths
2,200 SqFt
SOLD DATE : 05/31/2022
Key Details
Sold Price $1,000,000
Property Type Single Family Home
Sub Type Single Family - Detached
Listing Status Sold
Purchase Type For Sale
Square Footage 2,200 sqft
Price per Sqft $454
Subdivision Cavalier Palms 1-41
MLS Listing ID 6369827
Sold Date 05/31/22
Style Contemporary
Bedrooms 4
HOA Y/N No
Originating Board Arizona Regional Multiple Listing Service (ARMLS)
Year Built 1960
Annual Tax Amount $2,470
Tax Year 2021
Lot Size 6,429 Sqft
Acres 0.15
Property Description
Home, sweet home located in Arcadia! Beautifully remodeled 4 bedroom 2 bath single-story home nestled on a premium corner lot located within the Hopi School Boundaries. Enter through the gorgeous front door discover the captivating great room w/ fresh palette, handsome wood-look floors, recessed lighting, brick wall accents, & huge windows allowing so much natural light. The stunning kitchen offers a plethora of white cabinets, sparkling SS appliances, new quartz counters, & a center island w/a breakfast bar & wine refrigerator. End your day in the large main bedroom, showcasing backyard access, lavish ensuite w/dual sinks, oversized shower, & walk-in closet. The spacious backyard w/ patio enjoys the exquisite views of Camelback Mountains! Plus walking distance to all that Arcadia offers! Home next door to the North is also available for sale. Could buy both together. Currently both zoned residential but could potentially rezone to commercial.
Location
State AZ
County Maricopa
Community Cavalier Palms 1-41
Direction From 44th St and Indian School go North, East on Devonsire and home is first home on the left (north side of street)
Rooms
Other Rooms Great Room
Master Bedroom Split
Den/Bedroom Plus 4
Separate Den/Office N
Interior
Interior Features Eat-in Kitchen, Breakfast Bar, 9+ Flat Ceilings, No Interior Steps, Kitchen Island, Pantry, 3/4 Bath Master Bdrm, Double Vanity, High Speed Internet
Heating Natural Gas
Cooling Refrigeration, Ceiling Fan(s)
Flooring Vinyl
Fireplaces Number No Fireplace
Fireplaces Type None
Fireplace No
Window Features Double Pane Windows
SPA None
Laundry Wshr/Dry HookUp Only
Exterior
Exterior Feature Patio
Fence Block
Pool None
Community Features Biking/Walking Path
Utilities Available APS, SW Gas
Amenities Available None
View Mountain(s)
Roof Type Foam
Private Pool No
Building
Lot Description Corner Lot, Desert Front, Gravel/Stone Front, Gravel/Stone Back
Story 1
Builder Name CAVALIER HOMES
Sewer Public Sewer
Water City Water
Architectural Style Contemporary
Structure Type Patio
New Construction No
Schools
Elementary Schools Hopi Elementary School
Middle Schools Ingleside Middle School
High Schools Arcadia High School
School District Scottsdale Unified District
Others
HOA Fee Include No Fees
Senior Community No
Tax ID 171-42-001
Ownership Fee Simple
Acceptable Financing Cash, Conventional
Horse Property N
Listing Terms Cash, Conventional
Financing Conventional
Read Less Info
Want to know what your home might be worth? Contact us for a FREE valuation!

Our team is ready to help you sell your home for the highest possible price ASAP

Copyright 2025 Arizona Regional Multiple Listing Service, Inc. All rights reserved.
Bought with Walt Danley Local Luxury Christie's International Real Estate






