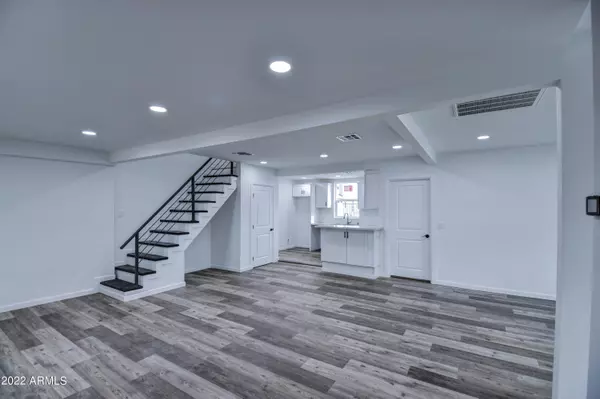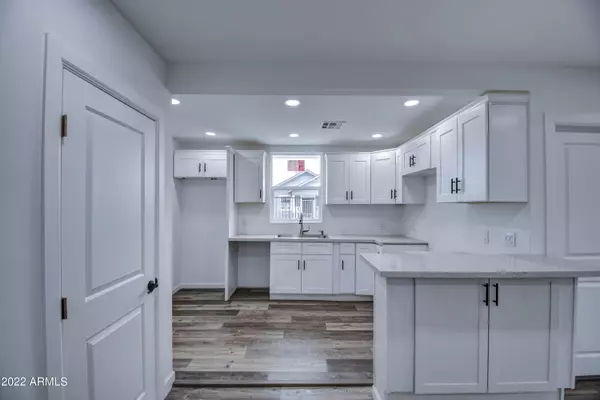$450,000
$460,000
2.2%For more information regarding the value of a property, please contact us for a free consultation.
3 Beds
2 Baths
1,441 SqFt
SOLD DATE : 03/29/2022
Key Details
Sold Price $450,000
Property Type Single Family Home
Sub Type Single Family - Detached
Listing Status Sold
Purchase Type For Sale
Square Footage 1,441 sqft
Price per Sqft $312
Subdivision Williams Pl Add
MLS Listing ID 6357246
Sold Date 03/29/22
Bedrooms 3
HOA Y/N No
Originating Board Arizona Regional Multiple Listing Service (ARMLS)
Year Built 1930
Annual Tax Amount $788
Tax Year 2021
Lot Size 6,534 Sqft
Acres 0.15
Property Description
This modern style 3 bedroom, 2 bath single family home is located in highly desirable Garfield district. Just half a mile from Banner Medical Center and minutes from freeways 51, I-10, and I-17. This gem has been completely renovated and includes new exterior stucco, new interior dry wall, and newly wired electrical throughout. Upon entrance, you are greeted by fresh white paint, wood like flooring, and an open concept floor-plan. Beautiful kitchen includes white modern shaker style cabinets, sleek granite countertops, and a breakfast bar. Kitchen allows for option of either gas or electrical. Attention to detail is presented with LED light dimmers throughout. New top quality dual pane windows have been added. AC is 3 years old. Additionally, you'll have easy access to 400 square foot Laundry room & Storage room. The home is set back far from the street offering additional privacy. Easy to maintain landscaping. Pavers surround front and rear entrances of home. R3 zoning allows for other structures to be built on the property. Lots of room for growth and expansion as the lot extends from one end of the street to the other (street to street). Future owner will have option of renting back room as it includes its own private entrance and bathroom. You don't want to miss out on this charming home that has high potential for an Airbnb. Check it out now as it won't be on the market for long and will be a highly sought after opportunity!
Location
State AZ
County Maricopa
Community Williams Pl Add
Direction North on 7th st. Right on Roosevelt. Left on 11th ave. Right on Portland to property.
Rooms
Other Rooms Guest Qtrs-Sep Entrn, Family Room
Master Bedroom Split
Den/Bedroom Plus 3
Separate Den/Office N
Interior
Interior Features Master Downstairs, Breakfast Bar, 3/4 Bath Master Bdrm, High Speed Internet, Granite Counters
Heating Natural Gas
Cooling Refrigeration
Flooring Laminate, Tile
Fireplaces Number No Fireplace
Fireplaces Type None
Fireplace No
Window Features Double Pane Windows
SPA None
Laundry Wshr/Dry HookUp Only
Exterior
Exterior Feature Patio, Storage
Parking Features RV Access/Parking
Fence Block, Chain Link, Wood
Pool None
Utilities Available APS, SW Gas
Amenities Available None
Roof Type Composition
Private Pool No
Building
Lot Description Gravel/Stone Front
Story 2
Builder Name Unknown
Sewer Public Sewer
Water City Water
Structure Type Patio,Storage
New Construction No
Schools
Elementary Schools Garfield School
Middle Schools Phoenix Prep Academy
High Schools North High School
School District Phoenix Union High School District
Others
HOA Fee Include No Fees
Senior Community No
Tax ID 116-23-186-A
Ownership Fee Simple
Acceptable Financing Cash, Conventional, FHA, VA Loan
Horse Property N
Listing Terms Cash, Conventional, FHA, VA Loan
Financing Conventional
Read Less Info
Want to know what your home might be worth? Contact us for a FREE valuation!

Our team is ready to help you sell your home for the highest possible price ASAP

Copyright 2025 Arizona Regional Multiple Listing Service, Inc. All rights reserved.
Bought with A.Z. & Associates






