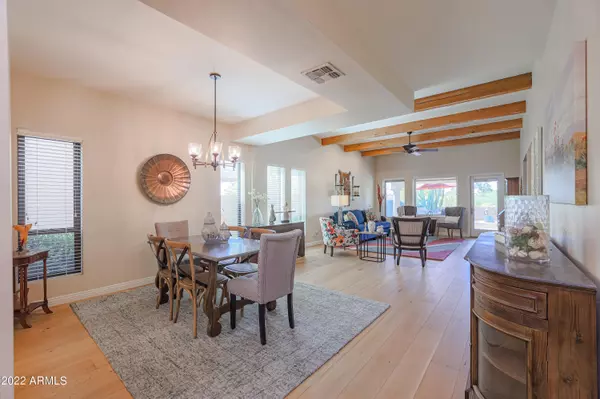$940,000
$899,900
4.5%For more information regarding the value of a property, please contact us for a free consultation.
2 Beds
2 Baths
1,744 SqFt
SOLD DATE : 05/10/2022
Key Details
Sold Price $940,000
Property Type Townhouse
Sub Type Townhouse
Listing Status Sold
Purchase Type For Sale
Square Footage 1,744 sqft
Price per Sqft $538
Subdivision Indian Bend Village No. 1
MLS Listing ID 6380642
Sold Date 05/10/22
Style Ranch
Bedrooms 2
HOA Fees $185/mo
HOA Y/N Yes
Originating Board Arizona Regional Multiple Listing Service (ARMLS)
Year Built 1980
Annual Tax Amount $2,657
Tax Year 2021
Lot Size 3,736 Sqft
Acres 0.09
Property Description
Let's talk about the spectacular views from this gorgeous home! Imagine yourself enjoying a stunning sunset over Camelback Mtn as you relax in your amazing backyard! New artificial turf, lovely landscape lighting & travertine covered patio. You will love the bright open & spacious feel of the Dining room & Great room w/ newer Pella windows capturing the light. Enjoy gazing at the beautiful European Oak hardwood floors throughout, installed in 2018, gorgeous remodeled Kitchen boasts of Alderwood cabinets, granite countertops & stainless appliances. Tastefully redone bathrooms w/ beautiful tile surrounds & walk in master bath shower. 2 car garage w/ epoxy floors & cabinets. New foam roof & new underlayment tiled roof in Jan 2022. Come check out this piece of paradise before it's gone!
Location
State AZ
County Maricopa
Community Indian Bend Village No. 1
Direction Hayden Rd to Lincoln Dr, west on Lincoln Dr. to N. 79th Street, right to Horseshoe Lane, Left on Horseshoe Lane, home is on the left. (No sign on Property)
Rooms
Other Rooms Great Room
Den/Bedroom Plus 3
Separate Den/Office Y
Interior
Interior Features Eat-in Kitchen, Breakfast Bar, 9+ Flat Ceilings, Drink Wtr Filter Sys, No Interior Steps, Pantry, 3/4 Bath Master Bdrm, Double Vanity, High Speed Internet, Granite Counters
Heating Electric
Cooling Refrigeration, Programmable Thmstat, Ceiling Fan(s)
Flooring Carpet, Tile, Wood
Fireplaces Number No Fireplace
Fireplaces Type None
Fireplace No
Window Features Skylight(s),Double Pane Windows
SPA None
Laundry Wshr/Dry HookUp Only
Exterior
Exterior Feature Covered Patio(s), Private Yard
Parking Features Attch'd Gar Cabinets, Electric Door Opener
Garage Spaces 2.0
Garage Description 2.0
Fence Block, Wrought Iron
Pool None
Community Features Community Spa Htd, Community Pool Htd, Golf, Tennis Court(s), Biking/Walking Path
Utilities Available SRP
Amenities Available Management
View Mountain(s)
Roof Type Tile,Foam
Private Pool No
Building
Lot Description Sprinklers In Rear, Sprinklers In Front, Desert Back, On Golf Course, Gravel/Stone Front, Gravel/Stone Back, Grass Front, Synthetic Grass Back, Auto Timer H2O Front, Auto Timer H2O Back
Story 1
Builder Name UNK
Sewer Public Sewer
Water City Water
Architectural Style Ranch
Structure Type Covered Patio(s),Private Yard
New Construction No
Schools
Elementary Schools Kiva Elementary School
Middle Schools Mohave Middle School
High Schools Saguaro High School
School District Scottsdale Unified District
Others
HOA Name Indian Bend Village
HOA Fee Include Street Maint,Front Yard Maint
Senior Community No
Tax ID 174-21-517
Ownership Fee Simple
Acceptable Financing Cash, Conventional
Horse Property N
Listing Terms Cash, Conventional
Financing Cash
Read Less Info
Want to know what your home might be worth? Contact us for a FREE valuation!

Our team is ready to help you sell your home for the highest possible price ASAP

Copyright 2025 Arizona Regional Multiple Listing Service, Inc. All rights reserved.
Bought with The Brokery






