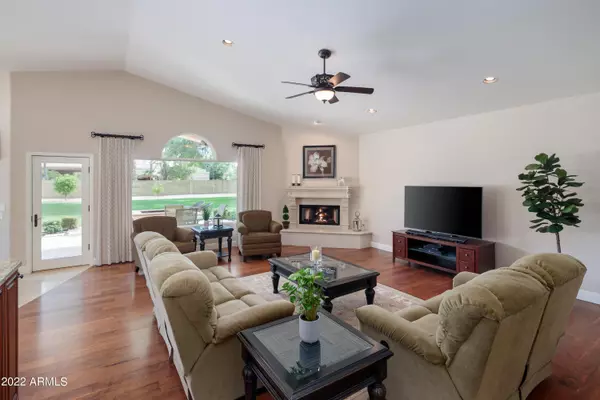$1,825,000
$1,500,000
21.7%For more information regarding the value of a property, please contact us for a free consultation.
5 Beds
3.5 Baths
3,317 SqFt
SOLD DATE : 05/17/2022
Key Details
Sold Price $1,825,000
Property Type Single Family Home
Sub Type Single Family - Detached
Listing Status Sold
Purchase Type For Sale
Square Footage 3,317 sqft
Price per Sqft $550
Subdivision Central Ridge Estates
MLS Listing ID 6384194
Sold Date 05/17/22
Bedrooms 5
HOA Y/N No
Originating Board Arizona Regional Multiple Listing Service (ARMLS)
Year Built 1993
Annual Tax Amount $4,996
Tax Year 2021
Lot Size 0.757 Acres
Acres 0.76
Property Description
Located in the exclusive Central Ridge Estates in Chandler, this unique luxury home has it all. This custom home was completely remodeled in 2013 by Candelaria design and Schultz Construction. The home sits on nearly an acre lot with 3,317 square feet of fine craftsmanship in a prime Chandler location. Features like Cantera stone arch entryways, a custom designed limestone fireplace, smooth walls, new floors, roof, energy efficient windows and appliances. This spacious 5bdrm/3.5bth split primary also offers everyone privacy and space. Out back, enjoy you a beautiful and spacious backyard with a large covered patio, outdoor kitchen, pool, a large grassy area, tennis/basketball court, fruit trees, garden, the perfect home for entertaining, not to mention the rare find extended 3 car garage close proximity to golfing, shopping, restaurants, top rated schools and more.
Location
State AZ
County Maricopa
Community Central Ridge Estates
Direction from Price Rd North, right on Galveston St, left on N Bullmoose Dr, left on Harrison, home is on the left hand side
Rooms
Other Rooms Family Room
Master Bedroom Split
Den/Bedroom Plus 5
Separate Den/Office N
Interior
Interior Features Eat-in Kitchen, Breakfast Bar, Intercom, No Interior Steps, Soft Water Loop, Kitchen Island, Pantry, Double Vanity, Full Bth Master Bdrm, Separate Shwr & Tub, Granite Counters
Heating Electric
Cooling Refrigeration, Programmable Thmstat, Ceiling Fan(s)
Flooring Carpet, Stone, Wood
Fireplaces Type 1 Fireplace, Fire Pit, Living Room, Gas
Fireplace Yes
Window Features ENERGY STAR Qualified Windows
SPA Private
Laundry Wshr/Dry HookUp Only
Exterior
Exterior Feature Covered Patio(s), Playground, Hand/Racquetball Cts, Patio, Sport Court(s), Tennis Court(s), Built-in Barbecue
Parking Features Electric Door Opener, RV Gate, RV Access/Parking
Garage Spaces 3.0
Garage Description 3.0
Fence Block
Pool Private
Landscape Description Irrigation Back, Irrigation Front
Utilities Available Propane
Amenities Available None, Rental OK (See Rmks)
Roof Type Tile
Private Pool Yes
Building
Lot Description Corner Lot, Grass Front, Grass Back, Irrigation Front, Irrigation Back
Story 1
Builder Name Unknown
Sewer Septic Tank
Water City Water
Structure Type Covered Patio(s),Playground,Hand/Racquetball Cts,Patio,Sport Court(s),Tennis Court(s),Built-in Barbecue
New Construction No
Schools
Elementary Schools John M Andersen Elementary School
Middle Schools John M Andersen Jr High School
High Schools Chandler High School
School District Chandler Unified District
Others
HOA Fee Include No Fees
Senior Community No
Tax ID 302-45-053-C
Ownership Fee Simple
Acceptable Financing Cash, Conventional, VA Loan
Horse Property N
Listing Terms Cash, Conventional, VA Loan
Financing Cash
Read Less Info
Want to know what your home might be worth? Contact us for a FREE valuation!

Our team is ready to help you sell your home for the highest possible price ASAP

Copyright 2025 Arizona Regional Multiple Listing Service, Inc. All rights reserved.
Bought with 48 Venture Real Estate






