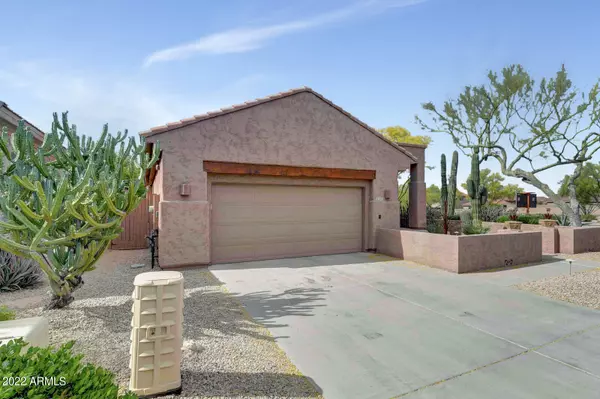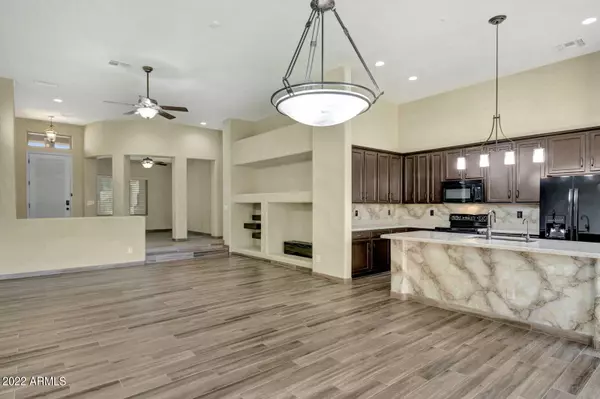$665,000
$665,000
For more information regarding the value of a property, please contact us for a free consultation.
2 Beds
2 Baths
1,795 SqFt
SOLD DATE : 05/12/2022
Key Details
Sold Price $665,000
Property Type Single Family Home
Sub Type Single Family - Detached
Listing Status Sold
Purchase Type For Sale
Square Footage 1,795 sqft
Price per Sqft $370
Subdivision Sonoran Hills
MLS Listing ID 6389021
Sold Date 05/12/22
Bedrooms 2
HOA Fees $44/qua
HOA Y/N Yes
Originating Board Arizona Regional Multiple Listing Service (ARMLS)
Year Built 1999
Annual Tax Amount $3,206
Tax Year 2022
Lot Size 6,050 Sqft
Acres 0.14
Property Description
Beautiful recently remodeled 2 bedroom + den (could be 3rd BR) home in Sonoran Hills. This home has new quartz counters throughout, new cabinets in both bathrooms and refinished cabinets in kitchen. All new plumbing fixtures and sinks. New RO system. New wood look tile everywhere except bedrooms which has new carpet. Private, south facing backyard with turf is ready for entertaining. Drip system, landscaping and LED landscape lights completely replaced in 2015. Every window replaced in 2014 with triple pane sound dampening windows. New water heater installed in 2015. Matching new faux wood blinds throughout. New two-tone interior paint. Great functional layout. Close to the great shopping and dining opportunities that north Scottsdale has to offer.
Location
State AZ
County Maricopa
Community Sonoran Hills
Direction From Deer Valley go North on Miller to San Fernando, go east (right). First home on right.
Rooms
Master Bedroom Not split
Den/Bedroom Plus 3
Separate Den/Office Y
Interior
Interior Features 9+ Flat Ceilings, Fire Sprinklers, Kitchen Island, Pantry, Full Bth Master Bdrm
Heating Natural Gas
Cooling Refrigeration
Flooring Carpet, Tile
Fireplaces Number No Fireplace
Fireplaces Type None
Fireplace No
Window Features Triple Pane Windows
SPA None
Laundry Dryer Included, Washer Included
Exterior
Garage Spaces 2.0
Garage Description 2.0
Fence Block
Pool None
Community Features Tennis Court(s)
Utilities Available APS, SW Gas
Amenities Available Management
Roof Type Tile
Building
Lot Description Desert Back, Desert Front, Synthetic Grass Back
Story 1
Builder Name Richmond American
Sewer Public Sewer
Water City Water
New Construction No
Schools
Elementary Schools Pinnacle Peak Preparatory
Middle Schools Desert Shadows Middle School - Scottsdale
High Schools Pinnacle High School
School District Paradise Valley Unified District
Others
HOA Name AMCOR
HOA Fee Include Common Area Maint
Senior Community No
Tax ID 212-02-274
Ownership Fee Simple
Acceptable Financing Cash, Conventional, VA Loan
Horse Property N
Listing Terms Cash, Conventional, VA Loan
Financing Cash
Read Less Info
Want to know what your home might be worth? Contact us for a FREE valuation!

Our team is ready to help you sell your home for the highest possible price ASAP

Copyright 2025 Arizona Regional Multiple Listing Service, Inc. All rights reserved.
Bought with Mountain Crest Realty






