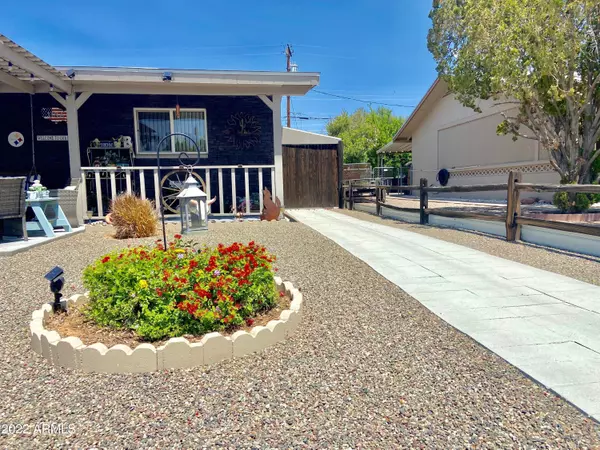$355,000
$360,000
1.4%For more information regarding the value of a property, please contact us for a free consultation.
2 Beds
1.5 Baths
1,297 SqFt
SOLD DATE : 05/31/2022
Key Details
Sold Price $355,000
Property Type Single Family Home
Sub Type Single Family - Detached
Listing Status Sold
Purchase Type For Sale
Square Footage 1,297 sqft
Price per Sqft $273
Subdivision Dreamland Villa 3 Lots 233-262
MLS Listing ID 6388765
Sold Date 05/31/22
Style Ranch
Bedrooms 2
HOA Y/N No
Originating Board Arizona Regional Multiple Listing Service (ARMLS)
Year Built 1960
Annual Tax Amount $882
Tax Year 2021
Lot Size 8,400 Sqft
Acres 0.19
Property Description
Remarkable 55+ Dreamland Villa home. Upgraded and loved. This home has so many great features including: Beautiful new flooring throughout. New appliances, counter tops, sinks and faucets. Dual pane vinyl windows and new blinds (2018). Walk in shower and vanity (2017). Outside upgrades include: All new garage door components and new concrete sidewalks and driveway. Newly built front patio and concrete stone front entrance. Side motorcycle/golf cart ''garage like'' storage. Back patio has new concrete and ceiling fans. 220 electric added in May for new spa in pergola. Above ground pool. Two sheds. Full metal accent fence. Workshop and laundry/craft room with half bath. AZ Room off living area. Community club has low fees and offers pools, pickle ball, lapidary, ceramics, and more
Location
State AZ
County Maricopa
Community Dreamland Villa 3 Lots 233-262
Direction From Higley go East to 54th Street. Right (south) to Butte. Left on Butte and it is the 4th home on the left hand side.
Rooms
Other Rooms Arizona RoomLanai
Den/Bedroom Plus 2
Separate Den/Office N
Interior
Interior Features Eat-in Kitchen, Breakfast Bar, High Speed Internet
Heating Electric, Other
Cooling Refrigeration
Flooring Laminate
Fireplaces Number No Fireplace
Fireplaces Type None
Fireplace No
Window Features Double Pane Windows
SPA Above Ground,Heated,Private
Laundry Wshr/Dry HookUp Only
Exterior
Parking Features Electric Door Opener
Garage Spaces 2.0
Garage Description 2.0
Pool Above Ground
Community Features Near Bus Stop, Biking/Walking Path
Utilities Available SRP
Amenities Available None
Roof Type Composition
Accessibility Bath Grab Bars
Private Pool Yes
Building
Lot Description Sprinklers In Rear, Gravel/Stone Front, Gravel/Stone Back
Story 1
Builder Name Farnsworth
Sewer Septic in & Cnctd
Water City Water
Architectural Style Ranch
New Construction No
Schools
Elementary Schools Adult
Middle Schools Adult
High Schools Adult
School District Mesa Unified District
Others
HOA Fee Include No Fees
Senior Community Yes
Tax ID 141-74-171
Ownership Fee Simple
Acceptable Financing Cash, Conventional, FHA, VA Loan
Horse Property N
Listing Terms Cash, Conventional, FHA, VA Loan
Financing FHA
Special Listing Condition Age Restricted (See Remarks)
Read Less Info
Want to know what your home might be worth? Contact us for a FREE valuation!

Our team is ready to help you sell your home for the highest possible price ASAP

Copyright 2025 Arizona Regional Multiple Listing Service, Inc. All rights reserved.
Bought with Realty ONE Group






