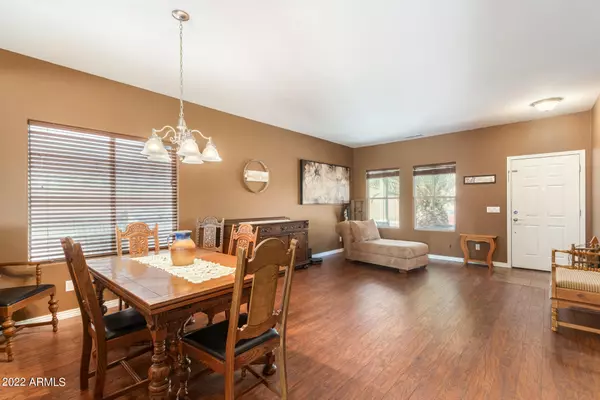$575,000
$575,000
For more information regarding the value of a property, please contact us for a free consultation.
4 Beds
2.5 Baths
3,184 SqFt
SOLD DATE : 05/31/2022
Key Details
Sold Price $575,000
Property Type Single Family Home
Sub Type Single Family - Detached
Listing Status Sold
Purchase Type For Sale
Square Footage 3,184 sqft
Price per Sqft $180
Subdivision Taylor Ranch
MLS Listing ID 6381021
Sold Date 05/31/22
Bedrooms 4
HOA Fees $30/mo
HOA Y/N Yes
Originating Board Arizona Regional Multiple Listing Service (ARMLS)
Year Built 2006
Annual Tax Amount $2,122
Tax Year 2021
Lot Size 8,276 Sqft
Acres 0.19
Property Description
Entertainers paradise! Beautiful 4 bedroom, 2.5 bath home with 3 car garage! Popular spacious floorplan includes a huge loft (could be 5th or 6th bedrooms), spacious kitchen with upgraded cabinets, flat range & corian counters, extensive tile, wood flooring, neutral carpet, 1 bedroom downstairs, large laundry, professional built-in BBQ, artificial turf, refreshing pool, and an RV gate, HUGE bedrooms & storage! Solar, new AC Units, ducts sealed and cleaned last year to help save money on electric bills! Put this on your list! Community includes park, play areas & water splash pad!
Location
State AZ
County Pinal
Community Taylor Ranch
Direction North on Ironwood, R on Taylor Ranch Parkway, Go around round-a-bout to Kapasi Ln, R On Desert Thistle Trl, L on Volk Lane, L on Rabbit Brush Trl to our new home!
Rooms
Other Rooms Loft, Great Room, Family Room
Master Bedroom Upstairs
Den/Bedroom Plus 5
Separate Den/Office N
Interior
Interior Features Upstairs, Eat-in Kitchen, 9+ Flat Ceilings, Double Vanity, Full Bth Master Bdrm, Separate Shwr & Tub
Heating Electric
Cooling Refrigeration, Ceiling Fan(s)
Flooring Carpet, Laminate, Tile, Wood
Fireplaces Number No Fireplace
Fireplaces Type None
Fireplace No
Window Features Double Pane Windows
SPA None
Laundry WshrDry HookUp Only
Exterior
Parking Features RV Gate
Garage Spaces 3.0
Garage Description 3.0
Fence Block
Pool Private
Utilities Available SRP
Roof Type Tile
Private Pool Yes
Building
Lot Description Gravel/Stone Front, Synthetic Grass Back
Story 2
Builder Name Pulte
Sewer Public Sewer
Water City Water
New Construction No
Schools
Elementary Schools Ranch Elementary School
Middle Schools J. O. Combs Middle School
High Schools J. O. Combs Middle School
School District J. O. Combs Unified School District
Others
HOA Name Real Manage
HOA Fee Include Maintenance Grounds
Senior Community No
Tax ID 109-26-732
Ownership Fee Simple
Acceptable Financing Conventional, FHA, VA Loan
Horse Property N
Listing Terms Conventional, FHA, VA Loan
Financing Conventional
Read Less Info
Want to know what your home might be worth? Contact us for a FREE valuation!

Our team is ready to help you sell your home for the highest possible price ASAP

Copyright 2025 Arizona Regional Multiple Listing Service, Inc. All rights reserved.
Bought with Judson Real Estate






