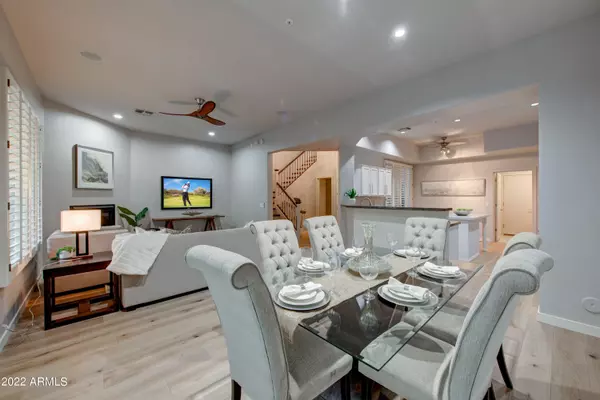$780,000
$749,000
4.1%For more information regarding the value of a property, please contact us for a free consultation.
3 Beds
2.5 Baths
1,945 SqFt
SOLD DATE : 06/06/2022
Key Details
Sold Price $780,000
Property Type Townhouse
Sub Type Townhouse
Listing Status Sold
Purchase Type For Sale
Square Footage 1,945 sqft
Price per Sqft $401
Subdivision Summit View
MLS Listing ID 6392083
Sold Date 06/06/22
Style Contemporary,Territorial/Santa Fe
Bedrooms 3
HOA Fees $160/mo
HOA Y/N Yes
Originating Board Arizona Regional Multiple Listing Service (ARMLS)
Year Built 1997
Annual Tax Amount $2,092
Tax Year 2021
Lot Size 2,428 Sqft
Acres 0.06
Property Description
Welcome Home! This picture perfect 1945 sqft, 3 bedroom, 2.5 bathroom, plus loft is just what you've been waiting for at beautiful Summit View! Impeccably maintained and ready for its new owners, this townhome is loaded with new updates. The first floor interior boasts white oak hardwood flooring, spacious eat-in kitchen with granite and quartz countertops, GE Cafe stainless steel appliances and it opens to a great room that offers additional dining and a cozy gas fireplace. Want some additional serenity?
Step outside to your large covered patio and relax by the natural desert open space.
Upstairs you'll find a loft for office or additional tv viewing, primary suite with large bath to include gorgeous marble flooring and tiling, soaking tub and separate walk-in shower with frameless door, dual vanities and a custom fitted walk-in closet. Enjoy your own private balcony with mountain views too! Additionally you'll find two more bedrooms - one also featuring its own private balcony. Summit View offers a community heated pool & spa, easy access to miles of great hiking and biking trails, 3 Golf Courses, Mayo Clinic, and top rated schools with shopping and dining nearby!
Location
State AZ
County Maricopa
Community Summit View
Direction North on 136th St to Coyote, West (left) on Coyote to second left, 135th Place, South to property on the left (east) side of the street.
Rooms
Other Rooms Loft
Master Bedroom Split
Den/Bedroom Plus 4
Separate Den/Office N
Interior
Interior Features Upstairs, Eat-in Kitchen, 9+ Flat Ceilings, Drink Wtr Filter Sys, Fire Sprinklers, Kitchen Island, Pantry, Double Vanity, Full Bth Master Bdrm, Separate Shwr & Tub, High Speed Internet, Granite Counters
Heating Natural Gas
Cooling Refrigeration
Flooring Tile, Wood
Fireplaces Type 1 Fireplace, Gas
Fireplace Yes
Window Features Skylight(s),Double Pane Windows
SPA None
Exterior
Exterior Feature Balcony, Covered Patio(s), Patio
Parking Features Attch'd Gar Cabinets, Dir Entry frm Garage, Electric Door Opener
Garage Spaces 2.0
Garage Description 2.0
Fence Block, Wrought Iron
Pool None
Community Features Community Spa Htd, Community Pool Htd
Utilities Available APS, SW Gas
Amenities Available Management
View City Lights, Mountain(s)
Roof Type Tile,Rolled/Hot Mop
Private Pool No
Building
Lot Description Sprinklers In Front, Desert Front, Gravel/Stone Front
Story 2
Builder Name Barton Homes
Sewer Public Sewer
Water City Water
Architectural Style Contemporary, Territorial/Santa Fe
Structure Type Balcony,Covered Patio(s),Patio
New Construction No
Schools
Elementary Schools Anasazi Elementary
Middle Schools Mountainside Middle School
High Schools Desert Mountain High School
School District Scottsdale Unified District
Others
HOA Name Summit View
HOA Fee Include Front Yard Maint,Maintenance Exterior
Senior Community No
Tax ID 217-20-476
Ownership Fee Simple
Acceptable Financing Cash, Conventional
Horse Property N
Listing Terms Cash, Conventional
Financing Conventional
Read Less Info
Want to know what your home might be worth? Contact us for a FREE valuation!

Our team is ready to help you sell your home for the highest possible price ASAP

Copyright 2025 Arizona Regional Multiple Listing Service, Inc. All rights reserved.
Bought with Century 21 Arizona Foothills






