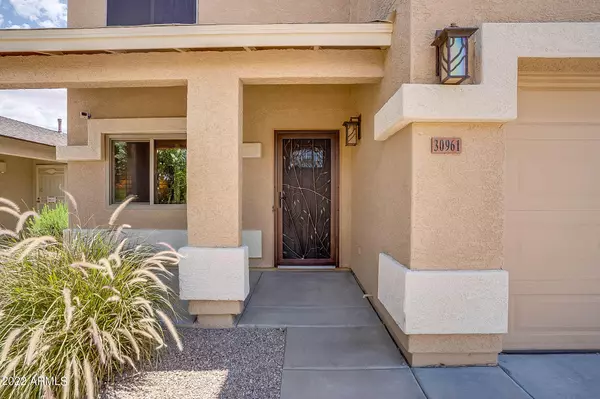$443,000
$430,000
3.0%For more information regarding the value of a property, please contact us for a free consultation.
3 Beds
2.5 Baths
2,301 SqFt
SOLD DATE : 06/24/2022
Key Details
Sold Price $443,000
Property Type Single Family Home
Sub Type Single Family - Detached
Listing Status Sold
Purchase Type For Sale
Square Footage 2,301 sqft
Price per Sqft $192
Subdivision Johnson Ranch Unit 4D & 4F
MLS Listing ID 6395482
Sold Date 06/24/22
Style Territorial/Santa Fe
Bedrooms 3
HOA Fees $69/qua
HOA Y/N Yes
Originating Board Arizona Regional Multiple Listing Service (ARMLS)
Year Built 2003
Annual Tax Amount $1,713
Tax Year 2021
Lot Size 5,099 Sqft
Acres 0.12
Property Description
''72 Hour Home Sale...seller to review offers by 06/06/2022'' Welcome home!!! Come check out this beautiful two-story home. Gorgeous tile and flooring throughout, neutral paint with hints of modern accents. Wooden shutter style window coverings on all windows and solar screens to keep you cool during the AZ summers. Stunning kitchen made for entertaining. All upgraded appliances. Master bath features a HUGE walk-in shower, fully tiled with updated dual vanities, feels like you are at a resort! All bedrooms include their very own walk- in closets. A Laundry room that any parent will love. The backyard is a fully landscaped desert paradise with a blue sparkling pool and spa, backed up to a beautiful green belt.
Move- in and Swim ready!
Location
State AZ
County Pinal
Community Johnson Ranch Unit 4D & 4F
Direction Head east on Bella Vista, turn right on Gray Fox, then turn left on Silversmith, and turn right on Dry Creek
Rooms
Other Rooms Loft
Master Bedroom Upstairs
Den/Bedroom Plus 4
Separate Den/Office N
Interior
Interior Features Upstairs, Drink Wtr Filter Sys, Wet Bar, Kitchen Island, Pantry, 3/4 Bath Master Bdrm, Double Vanity, High Speed Internet, Granite Counters
Heating Electric
Cooling Refrigeration, Programmable Thmstat, Ceiling Fan(s)
Flooring Carpet, Tile
Fireplaces Number No Fireplace
Fireplaces Type None
Fireplace No
Window Features Vinyl Frame,Double Pane Windows,Low Emissivity Windows
SPA Heated,Private
Exterior
Exterior Feature Covered Patio(s), Patio
Parking Features Dir Entry frm Garage, Electric Door Opener
Garage Spaces 2.0
Garage Description 2.0
Fence Block, Wrought Iron
Pool Variable Speed Pump, Heated, Private
Community Features Clubhouse
Utilities Available SRP, Oth Gas (See Rmrks)
Amenities Available Management
Roof Type Composition
Private Pool Yes
Building
Lot Description Desert Back, Desert Front
Story 2
Builder Name centex
Sewer Private Sewer
Water Pvt Water Company
Architectural Style Territorial/Santa Fe
Structure Type Covered Patio(s),Patio
New Construction No
Schools
Elementary Schools Magma Ranch K8 School
Middle Schools Magma Ranch K8 School
High Schools Poston Butte High School
School District Florence Unified School District
Others
HOA Name Johnson Ranch
HOA Fee Include Maintenance Grounds,Trash
Senior Community No
Tax ID 210-66-558
Ownership Fee Simple
Acceptable Financing Conventional, FHA, VA Loan
Horse Property N
Listing Terms Conventional, FHA, VA Loan
Financing Conventional
Read Less Info
Want to know what your home might be worth? Contact us for a FREE valuation!

Our team is ready to help you sell your home for the highest possible price ASAP

Copyright 2025 Arizona Regional Multiple Listing Service, Inc. All rights reserved.
Bought with Hague Partners






