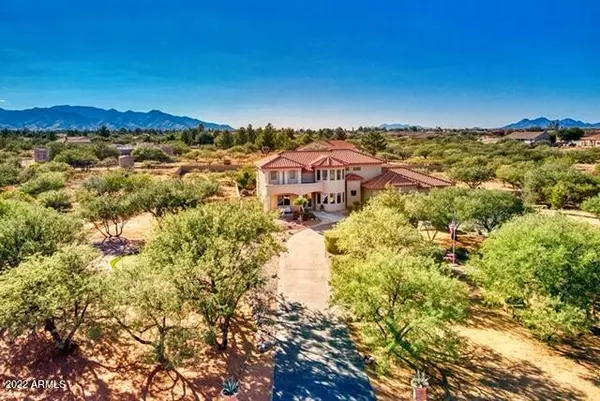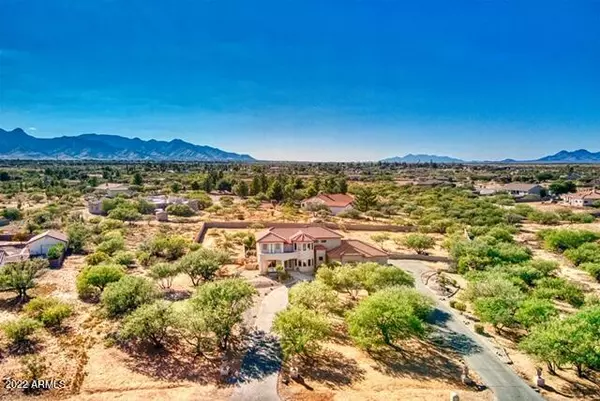$580,000
$600,000
3.3%For more information regarding the value of a property, please contact us for a free consultation.
3 Beds
2.5 Baths
3,034 SqFt
SOLD DATE : 09/21/2022
Key Details
Sold Price $580,000
Property Type Single Family Home
Sub Type Single Family - Detached
Listing Status Sold
Purchase Type For Sale
Square Footage 3,034 sqft
Price per Sqft $191
Subdivision Ranchos Carmela Estates Phase 4
MLS Listing ID 6397639
Sold Date 09/21/22
Style Other (See Remarks)
Bedrooms 3
HOA Fees $2/ann
HOA Y/N Yes
Originating Board Arizona Regional Multiple Listing Service (ARMLS)
Year Built 2001
Annual Tax Amount $4,431
Tax Year 2021
Lot Size 1.924 Acres
Acres 1.92
Property Description
Spectacular home located in desirable Rachos Carmela Estates. The moment you arrive, you'll notice the distinguish architecture and quality of this Walston home. Open concept with captivating tall ceilings & niches,main level offers a great room, dining room, huge kitchen, powder room, 2 bedrooms, a Jack and Jill bathroom,a charming screened porch,laundry room, 3 car garage and a media room. Upstairs you'll find the master suite, an office/den on the adjoining loft, a huge bathroom,a walk in closet and a balcony.The home is equipped with in-wall speakers. MB window motorized exterior rolling shutters. Situated on a 1.924 acre,backyard walled with a double gate and a single gate. Attractive landscaping surrounding the house & plenty of room for a pool,etc. A must see! Owner/Agen
Location
State AZ
County Cochise
Community Ranchos Carmela Estates Phase 4
Direction Hwy 90 bypass to San Xavier (entrance to Ranchos Carmela) follow the road, pass first entrance to San Marcos de Niza, continue on San Xavier, turn left on N San Marcos de Niza Dr to house on your left
Rooms
Other Rooms Media Room
Master Bedroom Upstairs
Den/Bedroom Plus 4
Separate Den/Office Y
Interior
Interior Features Upstairs, Eat-in Kitchen, Breakfast Bar, Central Vacuum, Fire Sprinklers, Roller Shields, Vaulted Ceiling(s), Kitchen Island, Pantry, Bidet, Double Vanity, Full Bth Master Bdrm, Separate Shwr & Tub, High Speed Internet, Granite Counters
Heating Natural Gas
Cooling Refrigeration, Evaporative Cooling
Flooring Carpet, Wood
Fireplaces Type 1 Fireplace, Living Room, Gas
Fireplace Yes
Window Features Double Pane Windows
SPA None
Laundry Dryer Included, Inside, Washer Included
Exterior
Exterior Feature Balcony, Circular Drive, Screened in Patio(s), Built-in Barbecue
Parking Features Attch'd Gar Cabinets, Dir Entry frm Garage, Electric Door Opener, RV Gate, RV Access/Parking
Garage Spaces 3.0
Garage Description 3.0
Fence Block, Wrought Iron
Pool None
Utilities Available SSVEC, SW Gas
Amenities Available None
View Mountain(s)
Roof Type Tile
Building
Lot Description Desert Back, Desert Front, Gravel/Stone Front, Gravel/Stone Back, Auto Timer H2O Front, Auto Timer H2O Back
Story 1
Builder Name Waltson Homes LLC
Sewer Septic Tank
Water Pvt Water Company
Architectural Style Other (See Remarks)
Structure Type Balcony, Circular Drive, Screened in Patio(s), Built-in Barbecue
New Construction No
Schools
Elementary Schools Bella Vista Elementary School
Middle Schools Joyce Clark Middle School
High Schools Buena High School
School District Sierra Vista Unified District
Others
HOA Name Ranchos Carmela POA
HOA Fee Include Maintenance Grounds
Senior Community No
Tax ID 106-50-134
Ownership Fee Simple
Acceptable Financing Cash, Conventional, FHA, VA Loan
Horse Property N
Listing Terms Cash, Conventional, FHA, VA Loan
Financing Conventional
Special Listing Condition Owner/Agent
Read Less Info
Want to know what your home might be worth? Contact us for a FREE valuation!

Our team is ready to help you sell your home for the highest possible price ASAP

Copyright 2025 Arizona Regional Multiple Listing Service, Inc. All rights reserved.
Bought with NextHome Complete Realty






