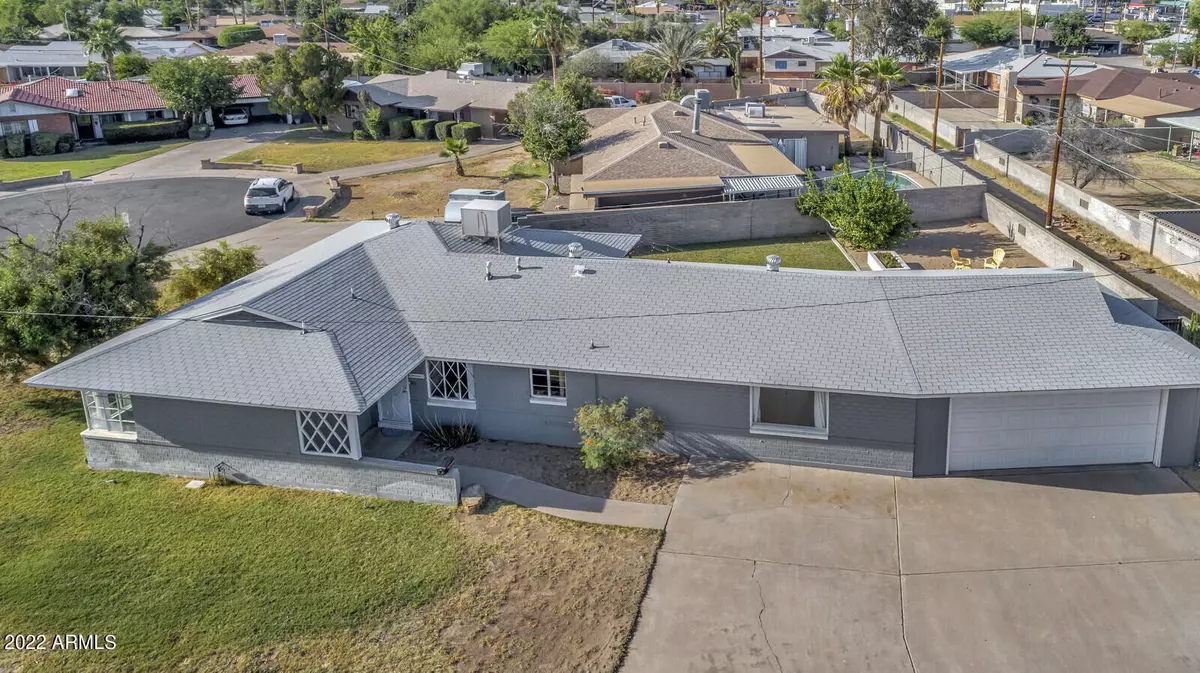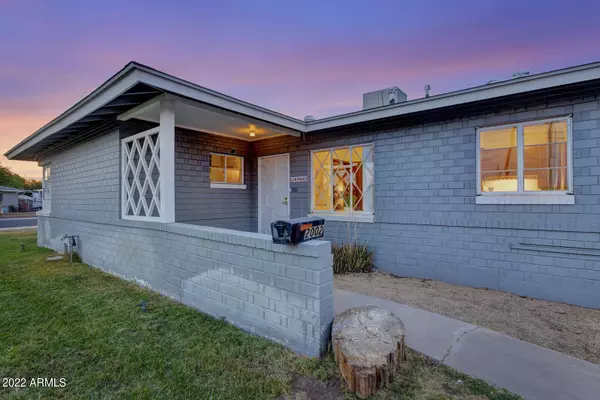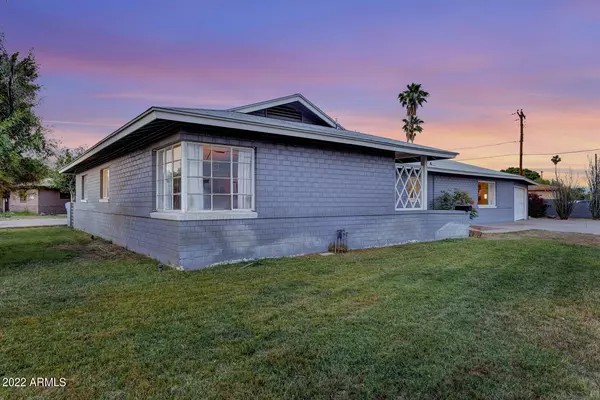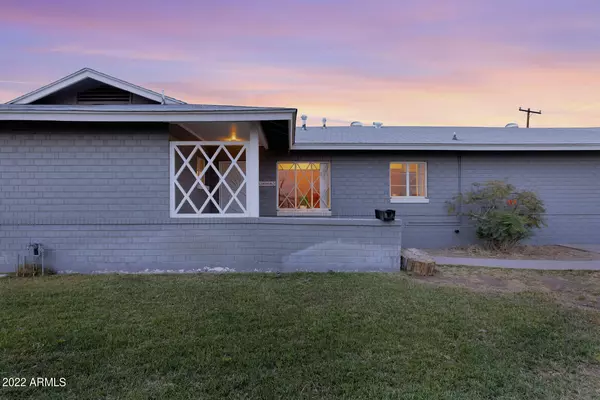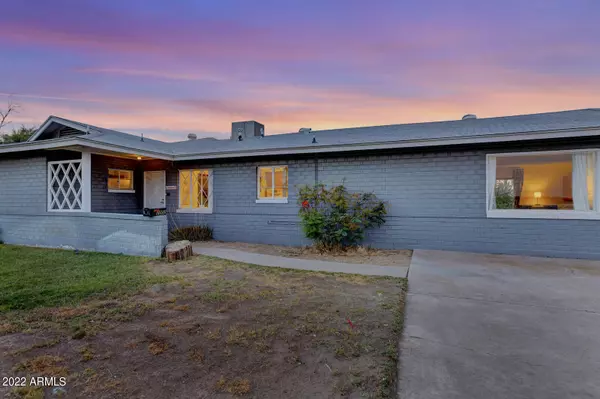$370,000
$429,900
13.9%For more information regarding the value of a property, please contact us for a free consultation.
3 Beds
2 Baths
2,118 SqFt
SOLD DATE : 06/27/2022
Key Details
Sold Price $370,000
Property Type Single Family Home
Sub Type Single Family - Detached
Listing Status Sold
Purchase Type For Sale
Square Footage 2,118 sqft
Price per Sqft $174
Subdivision Melrose Estates
MLS Listing ID 6398682
Sold Date 06/27/22
Style Ranch
Bedrooms 3
HOA Y/N No
Originating Board Arizona Regional Multiple Listing Service (ARMLS)
Year Built 1956
Annual Tax Amount $1,652
Tax Year 2021
Lot Size 9,836 Sqft
Acres 0.23
Property Description
Exceptional value on 1956 time capsule, mid-century ranch on just shy of 1/4 acre corner, cul-de-sac lot. Kitchen is epitome of mid-century design, with expanses of orig. cabinetry, buttercup yellow Formica counters + matching tile backsplash, rounded shelves & vintage GE oven w/scalloped copper hood. Kitchen has newer dishwasher, cooktop & S/S fridge. 22'9'' x 11'3'' primary suite has 2 closets. HUGE 480 sq ft split 3rd bedroom opens to yard. Brand new luxury vinyl plank flooring in kitchen, living & 3rd bedroom. Retro bathrooms: 1950s pink + black bath & blue + white bath, both w/terrazzo floors. Rear yard has sprawling lawn, planter beds, entertaining space, lemon tree + hibiscus & block fencing. Don't miss vintage programmable doorbell, phone niche & wallpaper. Walk to canal & light ra *****DETAILED DESCRIPTION******
Exceptional value on this 1956 time capsule, mid-century ranch on just shy of a 1/4 acre corner, cul-de-sac lot. The kitchen is the epitome of mid-century design, with expanses of original cabinetry, buttercup yellow formica counters and matching tile backsplash, rounded display shelving and vintage GE oven with scalloped copper hood. Modern updates to the kitchen include newer dishwasher, updated cooktop and stainless steel french door refrigerator. Durable, brand new commercial-grade luxury vinyl plank flooring flows through the kitchen, living space and split 3rd bedroom. 2 smaller bedrooms were combined to create the large 22'9" x 11'3" primary suite, which has 2 closets, including a walk-in closet. There is also a HUGE 480 square foot split 3rd bedroom that opens to the rear yard and has brand new vinyl plank flooring and original built-ins. Retro bathrooms include a swanky 1950s pink + black bath and a vintage blue + white bath, both with terrazzo floors. Don't miss the programmable vintage doorbell, original telephone niche, epic vintage wallpaper and groovy terrazzo tile flooring in the entry and bathrooms. Blink security cameras can convey. The pool-sized rear yard has sprawling lawn, 2 raised planter beds, multiple entertaining areas, mature lemon tree + hibiscus hedge and block fencing. There is a spacious 2 car garage with slab parking for several cars. The cul-de-sac corner of the property could be enclosed to create an even larger rear yard, if desired. Walk/bike to the renovated grand canal and the light rail station. Under 2 miles to Sprouts, Starbucks, Postino, Lylo Swim Club, Milk Run and destination shopping + dining in the Melrose District.
Location
State AZ
County Maricopa
Community Melrose Estates
Direction South on 19th Ave, West on Turney to home located on corner of a cul-de-sac.
Rooms
Den/Bedroom Plus 3
Separate Den/Office N
Interior
Interior Features Eat-in Kitchen, 3/4 Bath Master Bdrm, High Speed Internet
Heating Electric
Cooling Refrigeration, Both Refrig & Evap, Evaporative Cooling, Ceiling Fan(s)
Flooring Carpet, Vinyl, Tile
Fireplaces Number No Fireplace
Fireplaces Type None
Fireplace No
SPA None
Exterior
Exterior Feature Patio
Parking Features Dir Entry frm Garage, Electric Door Opener
Garage Spaces 2.0
Garage Description 2.0
Fence Block
Pool None
Utilities Available SRP, SW Gas
Amenities Available None
Roof Type Composition
Private Pool No
Building
Lot Description Alley, Corner Lot, Cul-De-Sac, Gravel/Stone Back, Grass Front, Grass Back
Story 1
Builder Name Womack
Sewer Public Sewer
Water City Water
Architectural Style Ranch
Structure Type Patio
New Construction No
Schools
Elementary Schools Westwood Primary School
Middle Schools R E Simpson School
High Schools Central High School
School District Phoenix Union High School District
Others
HOA Fee Include No Fees
Senior Community No
Tax ID 154-15-110
Ownership Fee Simple
Acceptable Financing Cash, Conventional, FHA, VA Loan
Horse Property N
Listing Terms Cash, Conventional, FHA, VA Loan
Financing Cash
Read Less Info
Want to know what your home might be worth? Contact us for a FREE valuation!

Our team is ready to help you sell your home for the highest possible price ASAP

Copyright 2025 Arizona Regional Multiple Listing Service, Inc. All rights reserved.
Bought with Networth Realty of Phoenix

