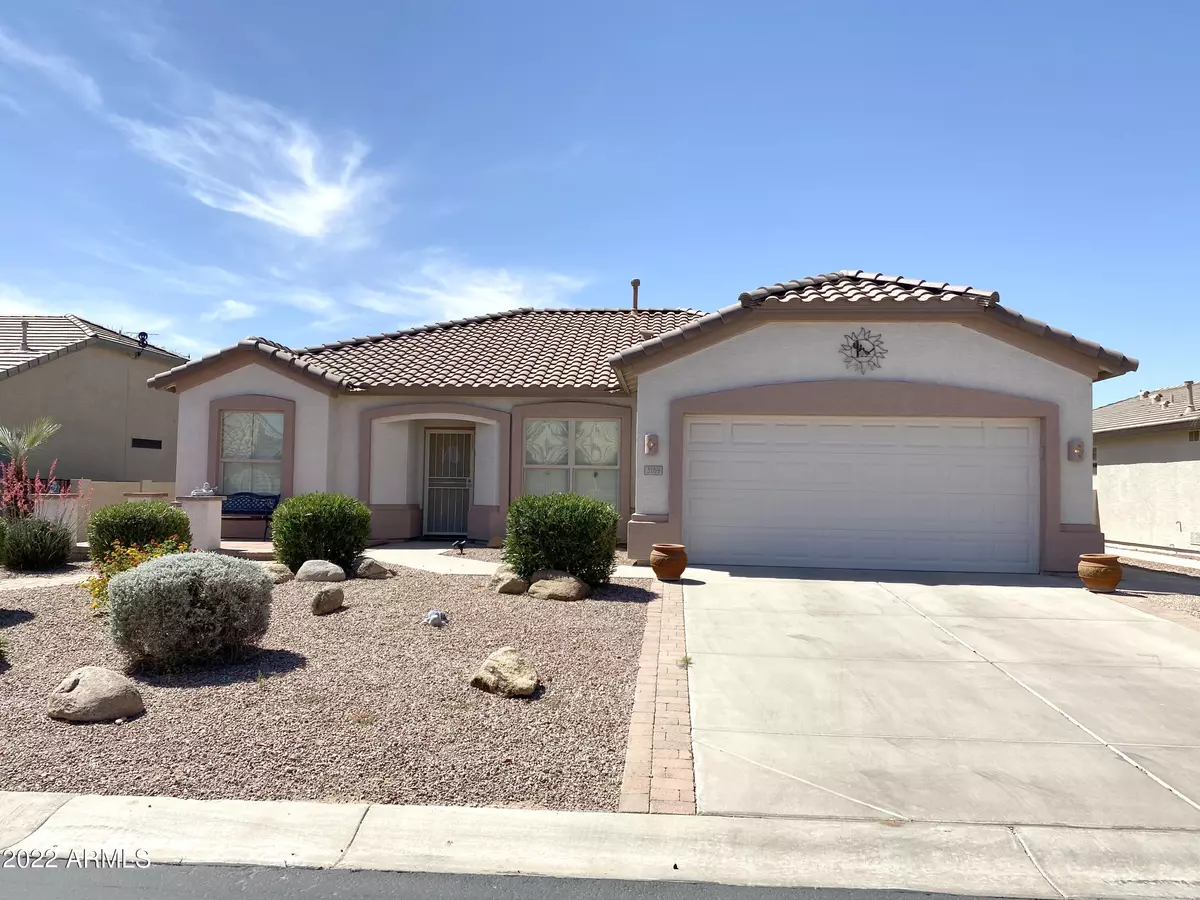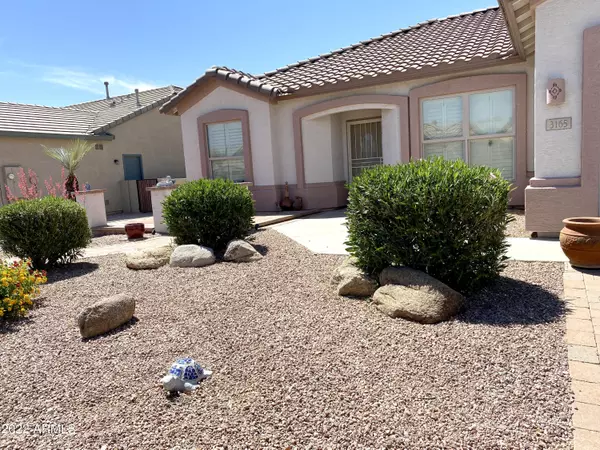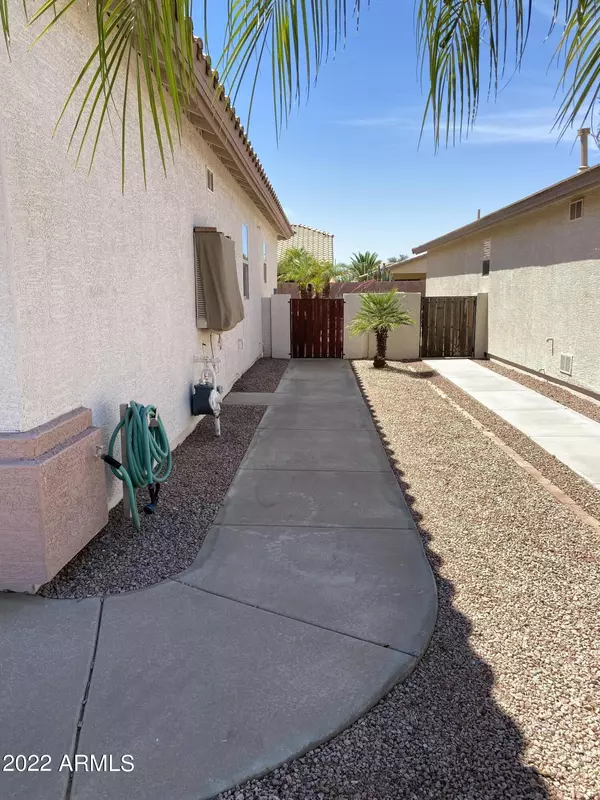$490,000
$485,000
1.0%For more information regarding the value of a property, please contact us for a free consultation.
2 Beds
2 Baths
1,516 SqFt
SOLD DATE : 06/17/2022
Key Details
Sold Price $490,000
Property Type Single Family Home
Sub Type Single Family - Detached
Listing Status Sold
Purchase Type For Sale
Square Footage 1,516 sqft
Price per Sqft $323
Subdivision Springfield Lakes Block 7
MLS Listing ID 6402966
Sold Date 06/17/22
Style Ranch
Bedrooms 2
HOA Fees $60
HOA Y/N Yes
Originating Board Arizona Regional Multiple Listing Service (ARMLS)
Year Built 2004
Annual Tax Amount $2,565
Tax Year 2021
Lot Size 6,500 Sqft
Acres 0.15
Property Description
Immaculately maintained impeccably appointed Horizon Model with many upgrades. Large tiles T/O, Shutters in front rooms, Corian counters, Lg. sink in Laundry, Security screen door fr. & back. Built-in Ent. Ctr. in Gr. rm., Wired for surround sound with 2 speakers. Fantastic back yard oasis with extended patio with Pergola over half of patio, Built-in gas Barbeque, raised garden planter. Easy care landscaping front and back with attractive raised sitting area built at front of home for relaxing on the balmy winter days. Extended length garage with wall A/C unit to cool garage for doing projects or just tinkering. Left side od garage has built-in cabinets for lots of storage. Separate paver walkway to front door along with pavers to slightly widen driveway on both sides. Solera is an awar winning retirement community with a plethora of activities ranging from golf to ceramics. Enjoy the highly popular Pickleball games, Tennis, Bocce Ball, Ping Pong, Shuffleboard, Horse shoes, Billiards, all sorts of card and board games as well as Bingo.
Location
State AZ
County Maricopa
Community Springfield Lakes Block 7
Direction E on Riggs past Gilbert R. of S. Mntn. Blvd. to gates. Use gate code to enter and turn R. on Bradshaw to R. on Westchester Dr. to R. on Four Peaks. Proceed to Firestone Dr. on R. to 2nd house on L.
Rooms
Other Rooms Great Room
Master Bedroom Split
Den/Bedroom Plus 3
Separate Den/Office Y
Interior
Interior Features Eat-in Kitchen, 9+ Flat Ceilings, No Interior Steps, Pantry, 3/4 Bath Master Bdrm, Double Vanity, High Speed Internet
Heating Natural Gas
Cooling Refrigeration, Wall/Window Unit(s), Ceiling Fan(s)
Flooring Tile
Fireplaces Number No Fireplace
Fireplaces Type None
Fireplace No
Window Features Vinyl Frame,Double Pane Windows,Low Emissivity Windows
SPA None
Exterior
Exterior Feature Covered Patio(s), Patio, Private Street(s), Built-in Barbecue
Parking Features Attch'd Gar Cabinets, Dir Entry frm Garage, Electric Door Opener, Extnded Lngth Garage
Garage Spaces 2.0
Garage Description 2.0
Fence Block
Pool None
Community Features Gated Community, Community Spa Htd, Community Pool Htd, Lake Subdivision, Community Media Room, Golf, Concierge, Tennis Court(s), Clubhouse, Fitness Center
Utilities Available SRP, SW Gas
Amenities Available FHA Approved Prjct, Management, Rental OK (See Rmks), VA Approved Prjct
Roof Type Tile
Private Pool No
Building
Lot Description Sprinklers In Rear, Sprinklers In Front, Desert Back, Desert Front, Auto Timer H2O Front, Auto Timer H2O Back
Story 1
Builder Name Pulte
Sewer Public Sewer
Water City Water
Architectural Style Ranch
Structure Type Covered Patio(s),Patio,Private Street(s),Built-in Barbecue
New Construction No
Schools
Elementary Schools Adult
Middle Schools Adult
High Schools Adult
School District Chandler Unified District
Others
HOA Name Solera Chandler
HOA Fee Include Maintenance Grounds
Senior Community Yes
Tax ID 304-84-931
Ownership Fee Simple
Acceptable Financing Cash, Conventional, 1031 Exchange, FHA, VA Loan
Horse Property N
Listing Terms Cash, Conventional, 1031 Exchange, FHA, VA Loan
Financing Conventional
Special Listing Condition Age Restricted (See Remarks)
Read Less Info
Want to know what your home might be worth? Contact us for a FREE valuation!

Our team is ready to help you sell your home for the highest possible price ASAP

Copyright 2025 Arizona Regional Multiple Listing Service, Inc. All rights reserved.
Bought with My Home Group Real Estate






