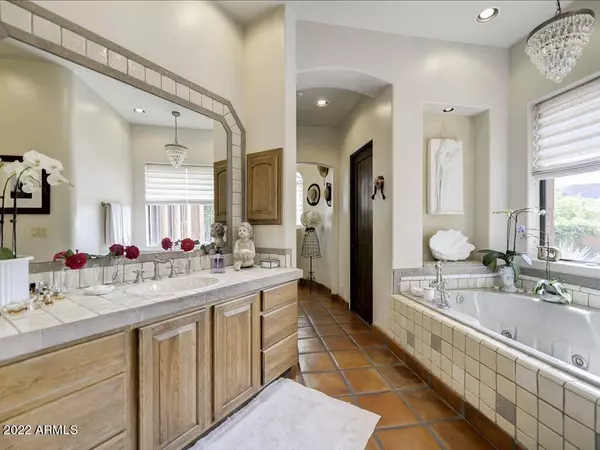$1,719,000
$1,700,000
1.1%For more information regarding the value of a property, please contact us for a free consultation.
3 Beds
4.5 Baths
3,671 SqFt
SOLD DATE : 05/25/2022
Key Details
Sold Price $1,719,000
Property Type Single Family Home
Sub Type Single Family - Detached
Listing Status Sold
Purchase Type For Sale
Square Footage 3,671 sqft
Price per Sqft $468
Subdivision Candlewood Estates At Troon North Unit 3
MLS Listing ID 6386508
Sold Date 05/25/22
Style Spanish, Santa Barbara/Tuscan
Bedrooms 3
HOA Fees $158/ann
HOA Y/N Yes
Originating Board Arizona Regional Multiple Listing Service (ARMLS)
Year Built 1999
Annual Tax Amount $3,862
Tax Year 2021
Lot Size 0.373 Acres
Acres 0.37
Property Description
Candlewood's Custom Private Gem with 360 degree Views. Owners' have put their utmost effort in creating and maintaining this one-of-a-kind Home. First floor Master with separate his and her bath features. Gourmet Kitchen has top-of-the-line appliances, granite counters and center Island with additional sink. Breakfast Nook with large custom tiled table. Kitchen sink features chilled RO water and a large passthrough window which looks past the patio, over the pool and out to the pristine NAOS. The grounds are tastefully landscaped with gorgeous cactus and bright flowering plants. Upstairs is a very special room that can be used as a game room, office or entertainment room. Walk out onto the balcony and enjoy the views and sunsets.
Location
State AZ
County Maricopa
Community Candlewood Estates At Troon North Unit 3
Direction East on Dynamite from Pima. North on 108th Pl. through Guarded Gate. East on Sutherland and right onto 108th Way. Home is on your right at the end of 108th Way and the beginning of Mark Lane.
Rooms
Other Rooms Library-Blt-in Bkcse, Great Room, Media Room, Family Room
Master Bedroom Split
Den/Bedroom Plus 4
Separate Den/Office N
Interior
Interior Features Master Downstairs, Mstr Bdrm Sitting Rm, Walk-In Closet(s), Eat-in Kitchen, 9+ Flat Ceilings, Central Vacuum, Drink Wtr Filter Sys, Fire Sprinklers, Intercom, Soft Water Loop, Kitchen Island, Pantry, Double Vanity, Full Bth Master Bdrm, Separate Shwr & Tub, Tub with Jets, High Speed Internet, Granite Counters
Heating Natural Gas
Cooling Refrigeration, Programmable Thmstat, Ceiling Fan(s)
Flooring Tile, Wood
Fireplaces Type 2 Fireplace, Fire Pit, Living Room, Master Bedroom, Gas
Fireplace Yes
Window Features Skylight(s), Double Pane Windows, Low Emissivity Windows, Tinted Windows
SPA None
Laundry 220 V Dryer Hookup, Dryer Included, Washer Included, Gas Dryer Hookup
Exterior
Exterior Feature Balcony, Covered Patio(s), Misting System, Patio, Private Street(s), Private Yard, Built-in Barbecue
Parking Features Attch'd Gar Cabinets, Dir Entry frm Garage, Electric Door Opener, Extnded Lngth Garage, Separate Strge Area
Garage Spaces 3.0
Garage Description 3.0
Fence Block, Wrought Iron
Pool Play Pool, Heated, Lap, Private
Community Features Guarded Entry, Golf, Tennis Court(s), Playground, Biking/Walking Path, Clubhouse
Utilities Available APS, SW Gas
Amenities Available Club, Membership Opt, Management, Rental OK (See Rmks)
Roof Type Composition, Tile
Building
Lot Description Sprinklers In Rear, Sprinklers In Front, Desert Back, Desert Front, Auto Timer H2O Front, Auto Timer H2O Back
Story 2
Builder Name Uknown
Sewer Sewer in & Cnctd, Public Sewer
Water City Water
Architectural Style Spanish, Santa Barbara/Tuscan
Structure Type Balcony, Covered Patio(s), Misting System, Patio, Private Street(s), Private Yard, Built-in Barbecue
New Construction No
Schools
Elementary Schools Desert Sun Academy
Middle Schools Sonoran Trails Middle School
High Schools Cactus Shadows High School
School District Cave Creek Unified District
Others
HOA Name Candlewood
HOA Fee Include Common Area Maint, Street Maint
Senior Community No
Tax ID 216-73-187
Ownership Fee Simple
Acceptable Financing Cash, Conventional
Horse Property N
Listing Terms Cash, Conventional
Financing Cash
Read Less Info
Want to know what your home might be worth? Contact us for a FREE valuation!

Our team is ready to help you sell your home for the highest possible price ASAP

Copyright 2025 Arizona Regional Multiple Listing Service, Inc. All rights reserved.
Bought with Russ Lyon Sotheby's International Realty





