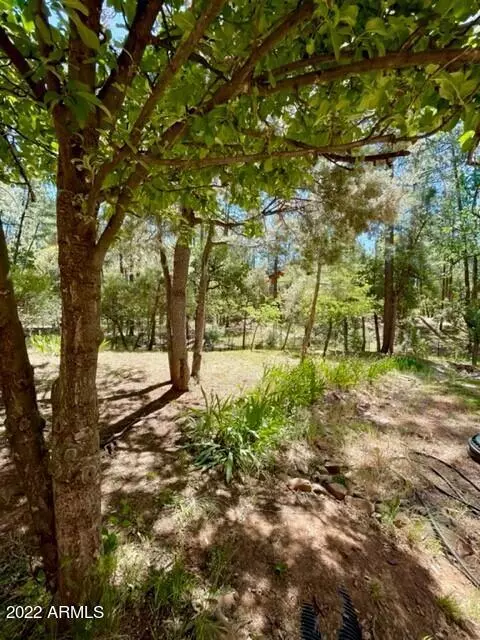$429,900
$429,900
For more information regarding the value of a property, please contact us for a free consultation.
2 Beds
2 Baths
1,432 SqFt
SOLD DATE : 06/30/2022
Key Details
Sold Price $429,900
Property Type Single Family Home
Sub Type Single Family - Detached
Listing Status Sold
Purchase Type For Sale
Square Footage 1,432 sqft
Price per Sqft $300
Subdivision Shady Lane Estates
MLS Listing ID 6405603
Sold Date 06/30/22
Bedrooms 2
HOA Y/N No
Originating Board Arizona Regional Multiple Listing Service (ARMLS)
Year Built 1978
Annual Tax Amount $2,071
Tax Year 2021
Lot Size 0.328 Acres
Acres 0.33
Property Description
Life is sweeter at the cabin. A quick 2hr drive and you're transported to another world where cool breezes blow through tall pines and stately oaks...and yes, the deer and the elk play. This wonderfully maintained 2bed/2full bath home (with spacious loft) sits well back on its large lot. There's room for RV's, boats and even a Quad Garage. Additionally, there is covered parking for 3 vehicles a workshop + fully fenced yard for your little ones or furry friends. NOTE: property line goes beyond closer fence to accommodate the ''Elk Road'' where you'll often catch a glimpse of the majestic mammals. The outdoors call, so answer by relaxing on the private deck overlooking a nearby pond. Home features soaring ceilings and pretty picture windows. Owner's suite on main level includes full bathroom Many updates including: newer HVAC to keep you comfortable all year long. Insulation under floor, new water heater in 2019, recent exterior paint, highest quality pad under newer carpet. The neighborhood is nice and the adjacent neighbors are all in excellent condition. NO HOA. Smaller bedroom has walk in closet. Kitchen features a walk in pantry.
Location
State AZ
County Gila
Community Shady Lane Estates
Direction From Fossil Creek, turn right on Dans Hwy. Turn left on Bobs Bend to home on the right
Rooms
Other Rooms Separate Workshop, Loft
Master Bedroom Downstairs
Den/Bedroom Plus 3
Separate Den/Office N
Interior
Interior Features Master Downstairs, Vaulted Ceiling(s), Full Bth Master Bdrm, High Speed Internet
Heating Electric
Cooling Refrigeration
Flooring Carpet, Laminate
Fireplaces Number No Fireplace
Fireplaces Type None
Fireplace No
SPA None
Exterior
Exterior Feature Playground, Patio, Private Yard
Parking Features Golf Cart Garage, RV Access/Parking, Gated
Carport Spaces 3
Fence Wire
Pool None
Community Features Lake Subdivision, Biking/Walking Path
Utilities Available APS
Amenities Available None
View Mountain(s)
Roof Type Composition
Private Pool No
Building
Lot Description Gravel/Stone Front
Story 1
Builder Name unk
Sewer Septic in & Cnctd
Water Pvt Water Company
Structure Type Playground,Patio,Private Yard
New Construction No
Schools
Elementary Schools Out Of Maricopa Cnty
Middle Schools Out Of Maricopa Cnty
High Schools Out Of Maricopa Cnty
School District Out Of Area
Others
HOA Fee Include No Fees
Senior Community No
Tax ID 301-04-058
Ownership Fee Simple
Acceptable Financing FannieMae (HomePath), CTL, Cash, Conventional, 1031 Exchange, FHA, VA Loan
Horse Property N
Listing Terms FannieMae (HomePath), CTL, Cash, Conventional, 1031 Exchange, FHA, VA Loan
Financing Conventional
Read Less Info
Want to know what your home might be worth? Contact us for a FREE valuation!

Our team is ready to help you sell your home for the highest possible price ASAP

Copyright 2025 Arizona Regional Multiple Listing Service, Inc. All rights reserved.
Bought with Strawberry Realty






