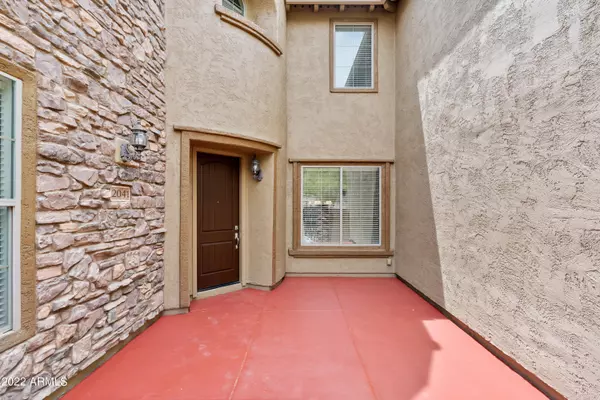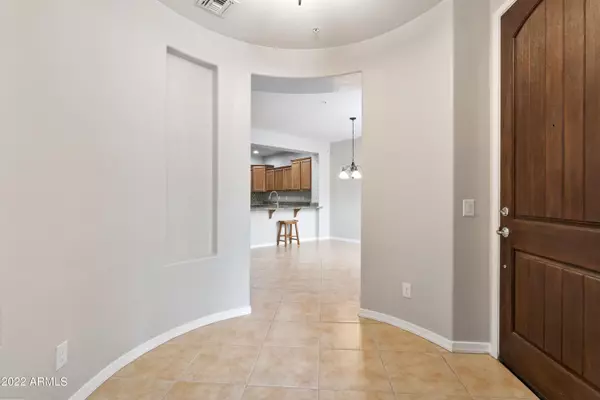$495,000
$498,000
0.6%For more information regarding the value of a property, please contact us for a free consultation.
3 Beds
2.5 Baths
1,941 SqFt
SOLD DATE : 07/22/2022
Key Details
Sold Price $495,000
Property Type Townhouse
Sub Type Townhouse
Listing Status Sold
Purchase Type For Sale
Square Footage 1,941 sqft
Price per Sqft $255
Subdivision Fireside At Norterra Triplex Condominiums Amd
MLS Listing ID 6409179
Sold Date 07/22/22
Bedrooms 3
HOA Fees $312/qua
HOA Y/N Yes
Originating Board Arizona Regional Multiple Listing Service (ARMLS)
Year Built 2007
Annual Tax Amount $2,097
Tax Year 2021
Lot Size 835 Sqft
Acres 0.02
Property Description
Gorgeous townhouse in the highly sought after master planned community of Fireside at Norterra. Charming semi private courtyard with clear views of the Sonoran Mountain Preserve. Interior features include carpeted family room off the foyer. Tile flooring in the dining and kitchen features SS appliances, granite counters and peninsula breakfast bar. Upstairs have sizable bedrooms with ceiling fans and plenty of natural lighting. Roomy master with sitting room and mountain views. En suite contains double sinks, walk-in closet, soaking tub and separate shower. Fireside is full of amenities including heated lap pool, jacuzzi, tennis courts, state of the art workout facility and tons of hiking and biking trails!
Location
State AZ
County Maricopa
Community Fireside At Norterra Triplex Condominiums Amd
Direction North on North Valley Pkwy. East on Casino Ave. North on Melvern Trl. West on Mark Ln into Crossing community. North on 21st Ave. East on 20th Ln to address.
Rooms
Other Rooms Family Room
Master Bedroom Upstairs
Den/Bedroom Plus 3
Separate Den/Office N
Interior
Interior Features Upstairs, Eat-in Kitchen, Breakfast Bar, 9+ Flat Ceilings, Pantry, Double Vanity, Full Bth Master Bdrm, Separate Shwr & Tub, High Speed Internet, Granite Counters
Heating Electric
Cooling Refrigeration, Programmable Thmstat, Ceiling Fan(s)
Flooring Carpet, Tile
Fireplaces Number No Fireplace
Fireplaces Type None
Fireplace No
Window Features Double Pane Windows,Low Emissivity Windows
SPA None
Exterior
Exterior Feature Private Yard
Parking Features Dir Entry frm Garage, Electric Door Opener
Garage Spaces 2.0
Garage Description 2.0
Fence None
Pool None
Community Features Community Spa Htd, Community Pool Htd, Community Media Room, Tennis Court(s), Playground, Biking/Walking Path, Clubhouse, Fitness Center
Utilities Available APS, SW Gas
Amenities Available Management
View Mountain(s)
Roof Type Tile
Private Pool No
Building
Lot Description Desert Front
Story 2
Builder Name Del Web
Sewer Public Sewer
Water City Water
Structure Type Private Yard
New Construction No
Schools
Elementary Schools Norterra Canyon K-8
Middle Schools Norterra Canyon K-8
High Schools Barry Goldwater High School
School District Deer Valley Unified District
Others
HOA Name HOMA C0
HOA Fee Include Roof Repair,Insurance,Maintenance Grounds,Street Maint,Front Yard Maint,Roof Replacement,Maintenance Exterior
Senior Community No
Tax ID 204-25-487
Ownership Fee Simple
Acceptable Financing Cash, Conventional, FHA, VA Loan
Horse Property N
Listing Terms Cash, Conventional, FHA, VA Loan
Financing Cash
Read Less Info
Want to know what your home might be worth? Contact us for a FREE valuation!

Our team is ready to help you sell your home for the highest possible price ASAP

Copyright 2025 Arizona Regional Multiple Listing Service, Inc. All rights reserved.
Bought with Lake Pleasant Real Estate






