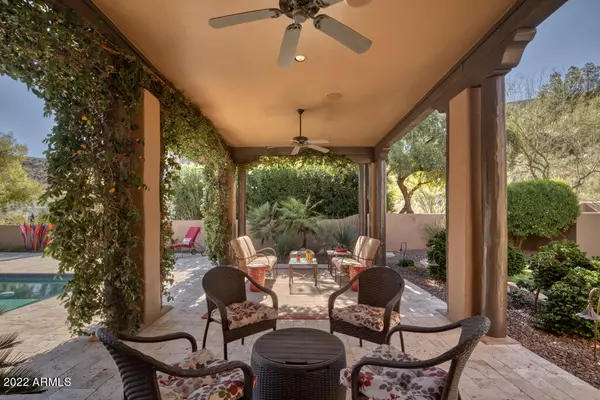$3,600,000
$3,750,000
4.0%For more information regarding the value of a property, please contact us for a free consultation.
6 Beds
6 Baths
5,900 SqFt
SOLD DATE : 09/26/2022
Key Details
Sold Price $3,600,000
Property Type Single Family Home
Sub Type Single Family - Detached
Listing Status Sold
Purchase Type For Sale
Square Footage 5,900 sqft
Price per Sqft $610
Subdivision Vista Rica No. 2
MLS Listing ID 6416760
Sold Date 09/26/22
Style Territorial/Santa Fe
Bedrooms 6
HOA Y/N No
Originating Board Arizona Regional Multiple Listing Service (ARMLS)
Year Built 1976
Annual Tax Amount $9,555
Tax Year 2021
Lot Size 0.909 Acres
Acres 0.91
Property Description
North of Paradise Valley Country Club this timeless Santa Fe has beautiful views of Mummy Mountain + Phoenix Mountain preserve. This 6 bedrm 6 bath home, w/ separate Casita, was thoughtfully rebuilt + expanded. Featured in Phoenix Home + Garden + Arizona Lifestyle, the interior has been opened for today's living while maintaining intimacy + charm w/ beautiful hardwood flooring + high ceilings. The chefs kitchen w/ charming fireplace is a focal point complimented by a soaring sky-light viga ceiling. The living space has expansive windows + glass doors framing Mummy Mountain views, sparkling pool, large vine covered patio + lush lawn. A sport court + 3 car garage round off this home's features. From 2019-2022, it has 5 new AC's, a resurfaced roof, pebbletech pool, new landscaping + much more
Location
State AZ
County Maricopa
Community Vista Rica No. 2
Direction E Lincoln Dr to Right onto N Desert Fairways Dr stay left to continue to follow to right onto N Shadow Mountain Rd to right onto E Roadrunner Rd continue onto N 54th St- home will be on the right.
Rooms
Other Rooms Library-Blt-in Bkcse, Guest Qtrs-Sep Entrn, Family Room, BonusGame Room
Basement Finished, Partial
Guest Accommodations 400.0
Master Bedroom Split
Den/Bedroom Plus 9
Separate Den/Office Y
Interior
Interior Features Master Downstairs, Eat-in Kitchen, Breakfast Bar, Central Vacuum, Vaulted Ceiling(s), Kitchen Island, Double Vanity, Full Bth Master Bdrm, Separate Shwr & Tub, Tub with Jets, High Speed Internet, Granite Counters
Heating Electric, Natural Gas
Cooling Refrigeration, Programmable Thmstat, Ceiling Fan(s)
Flooring Carpet, Stone, Wood
Fireplaces Type Other (See Remarks), 3+ Fireplace, Exterior Fireplace, Living Room, Master Bedroom, Gas
Fireplace Yes
Window Features Skylight(s),Double Pane Windows,Low Emissivity Windows
SPA None
Exterior
Exterior Feature Balcony, Covered Patio(s), Playground, Patio, Private Yard, Sport Court(s), Storage, Built-in Barbecue, Separate Guest House
Parking Features Attch'd Gar Cabinets, Electric Door Opener, Detached
Garage Spaces 3.0
Garage Description 3.0
Fence Block, Wrought Iron
Pool Variable Speed Pump, Diving Pool, Private
Utilities Available APS, SW Gas
Amenities Available None
View Mountain(s)
Roof Type Built-Up,Foam
Private Pool Yes
Building
Lot Description Sprinklers In Rear, Sprinklers In Front, Desert Front, Grass Back, Synthetic Grass Frnt, Auto Timer H2O Front, Auto Timer H2O Back
Story 2
Builder Name Crest Renovations
Sewer Public Sewer
Water Pvt Water Company
Architectural Style Territorial/Santa Fe
Structure Type Balcony,Covered Patio(s),Playground,Patio,Private Yard,Sport Court(s),Storage,Built-in Barbecue, Separate Guest House
New Construction No
Schools
Elementary Schools Kiva Elementary School
Middle Schools Mohave Middle School
High Schools Saguaro High School
School District Scottsdale Unified District
Others
HOA Fee Include No Fees
Senior Community No
Tax ID 169-06-043
Ownership Fee Simple
Acceptable Financing Cash, Conventional
Horse Property N
Listing Terms Cash, Conventional
Financing Cash
Read Less Info
Want to know what your home might be worth? Contact us for a FREE valuation!

Our team is ready to help you sell your home for the highest possible price ASAP

Copyright 2025 Arizona Regional Multiple Listing Service, Inc. All rights reserved.
Bought with Realty ONE Group






