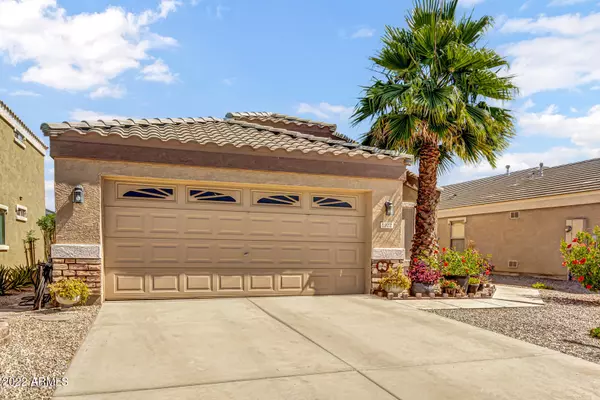$450,000
$450,000
For more information regarding the value of a property, please contact us for a free consultation.
3 Beds
2 Baths
1,481 SqFt
SOLD DATE : 07/29/2022
Key Details
Sold Price $450,000
Property Type Single Family Home
Sub Type Single Family - Detached
Listing Status Sold
Purchase Type For Sale
Square Footage 1,481 sqft
Price per Sqft $303
Subdivision Pecan Creek North Parcel 3
MLS Listing ID 6399342
Sold Date 07/29/22
Bedrooms 3
HOA Fees $55/mo
HOA Y/N Yes
Originating Board Arizona Regional Multiple Listing Service (ARMLS)
Year Built 2005
Annual Tax Amount $1,059
Tax Year 2021
Lot Size 4,896 Sqft
Acres 0.11
Property Description
Imagine yourself strolling along beautifully landscaped walking paths, visiting one of 4 neighborhood parks, and then heading home for a refreshing dip in your gorgeous backyard pool. You can because your dream home in the desirable Pecan Creek neighborhood is here!! Perfectly priced and move-in ready, this beautiful, newly remodeled home has it all - upgraded countertops, subway tile backsplash, farmhouse-style sink, and brand new luxury vinyl plank flooring. The recently installed solar system is fully paid for at COE, meaning significant savings over ever-rising electricity bills. The spacious backyard has a sparkling pool, waterfall feature, hot tub, and covered patio - it's perfect for entertaining or relaxing after a long day. And the epoxied tandem garage provides ample parking or extra storage space. This must-see home has it all while being located just minutes to shopping, dining, and entertainment. Don't wait - schedule a showing today!
Location
State AZ
County Pinal
Community Pecan Creek North Parcel 3
Direction South on Ironwood, Left on Chandler Heights, Right on Cortona (becomes Chandler Heights, Left on Anastasia, Right to E Bradstock Way, home will be on the Left
Rooms
Other Rooms Great Room
Master Bedroom Split
Den/Bedroom Plus 3
Separate Den/Office N
Interior
Interior Features Eat-in Kitchen, Breakfast Bar, 9+ Flat Ceilings, No Interior Steps, Kitchen Island, Full Bth Master Bdrm, High Speed Internet
Heating Natural Gas
Cooling Refrigeration, Ceiling Fan(s)
Flooring Tile
Fireplaces Number No Fireplace
Fireplaces Type None
Fireplace No
SPA None
Laundry Wshr/Dry HookUp Only
Exterior
Exterior Feature Covered Patio(s), Patio
Parking Features Dir Entry frm Garage, Electric Door Opener, Tandem
Garage Spaces 2.0
Garage Description 2.0
Fence Block
Pool Play Pool, Private
Community Features Biking/Walking Path
Utilities Available SRP, Oth Gas (See Rmrks)
Amenities Available Management, Rental OK (See Rmks)
Roof Type Tile
Private Pool Yes
Building
Lot Description Sprinklers In Rear, Sprinklers In Front, Desert Back, Desert Front, Auto Timer H2O Front, Auto Timer H2O Back
Story 1
Builder Name Taylor Woodrow
Sewer Public Sewer
Water Pvt Water Company
Structure Type Covered Patio(s),Patio
New Construction No
Schools
Elementary Schools Jack Barnes Elementary School
Middle Schools J. O. Combs Middle School
High Schools Combs High School
School District J. O. Combs Unified School District
Others
HOA Name Pecan Creek CA
HOA Fee Include Maintenance Grounds
Senior Community No
Tax ID 109-28-482
Ownership Fee Simple
Acceptable Financing Cash, Conventional, FHA, VA Loan
Horse Property N
Listing Terms Cash, Conventional, FHA, VA Loan
Financing Conventional
Read Less Info
Want to know what your home might be worth? Contact us for a FREE valuation!

Our team is ready to help you sell your home for the highest possible price ASAP

Copyright 2025 Arizona Regional Multiple Listing Service, Inc. All rights reserved.
Bought with Berkshire Hathaway HomeServices Arizona Properties






