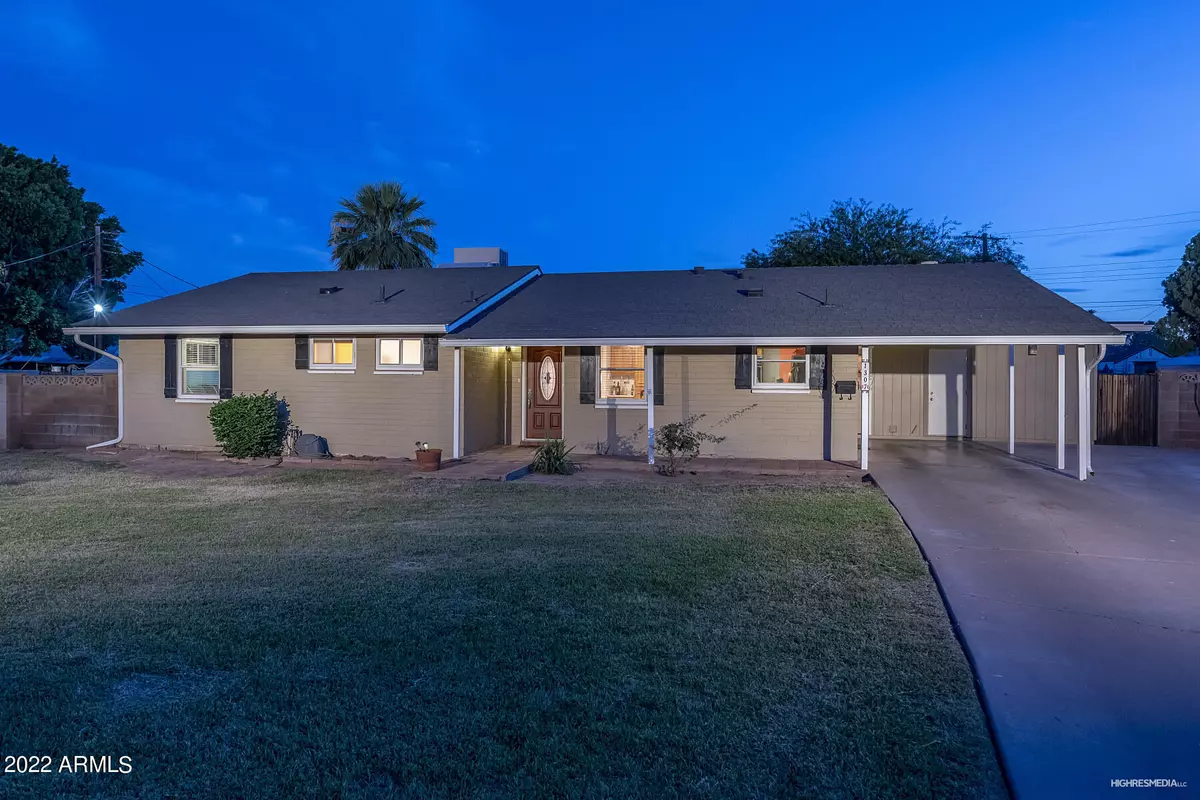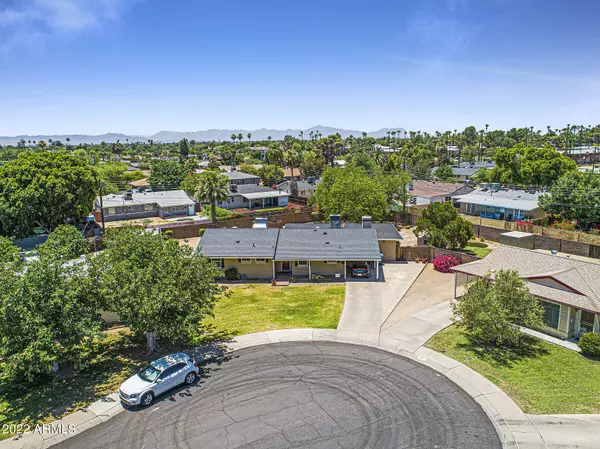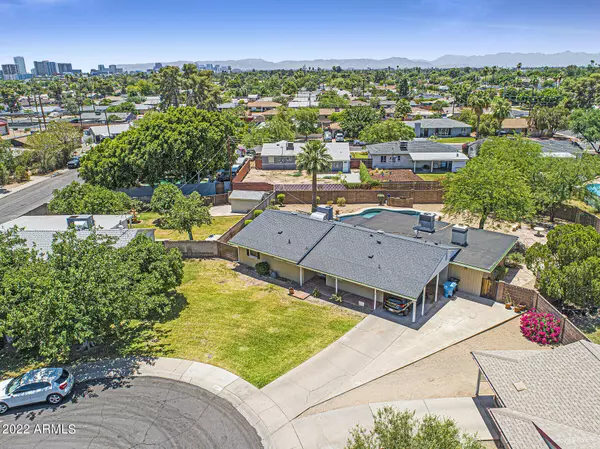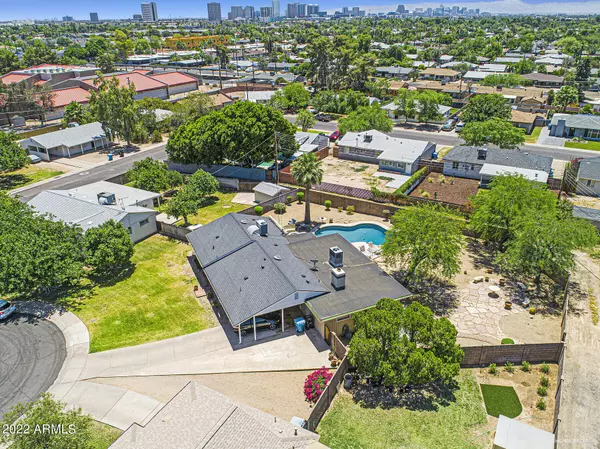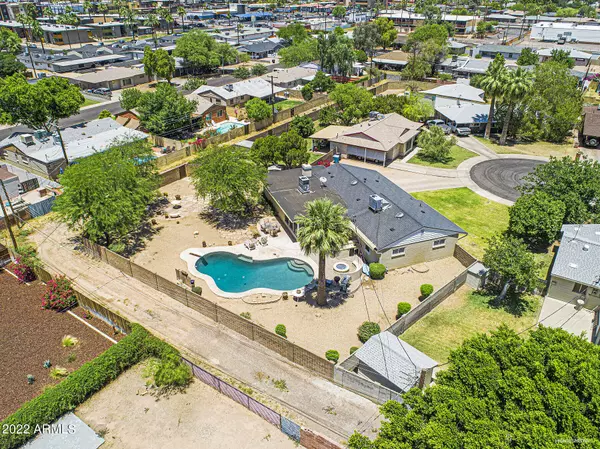$565,000
$575,000
1.7%For more information regarding the value of a property, please contact us for a free consultation.
3 Beds
1.75 Baths
2,258 SqFt
SOLD DATE : 07/15/2022
Key Details
Sold Price $565,000
Property Type Single Family Home
Sub Type Single Family - Detached
Listing Status Sold
Purchase Type For Sale
Square Footage 2,258 sqft
Price per Sqft $250
Subdivision Cox Estates
MLS Listing ID 6417386
Sold Date 07/15/22
Style Ranch
Bedrooms 3
HOA Y/N No
Originating Board Arizona Regional Multiple Listing Service (ARMLS)
Year Built 1957
Annual Tax Amount $2,510
Tax Year 2021
Lot Size 0.297 Acres
Acres 0.3
Property Description
Enjoy life, leisure, and gracious entertaining at this desirably located Melrose District Grandview Neighborhood 3 bedroom, 1.75 bathroom single level home with character on a generously sized culdesac lot featuring an entertainer's huge backyard and swimming pool. The inviting front yard and covered entry welcomes one to enjoy the home's Spanish style touches including oak cabinets, saltillo tile floors, Spanish tiles in the bathrooms, and some iron hardware. The large formal Dining Room transcends through dual French doors to a Spacious Living Room with a unique sunken fireplace and sitting area. Outdoor living is enhanced with a covered patio area, an automatic retractable awning, built-in bar, built-in firepit with built-in seating bench, paver patio, flagstone patio and walkways, big pebbletech diving pool with sitting bench and jacuzzi jets, and room and opportunity for so much more. The laundry room and enormous storage/workroom are accessed from the carport and an additional shed and the backyard through the sideyard gate.
Photography by ©HighResMedia, LLC
Location
State AZ
County Maricopa
Community Cox Estates
Direction From W Camelback Rd, Turn South on N 13th Ave, Turn West on W Pierson St
Rooms
Other Rooms Separate Workshop
Den/Bedroom Plus 3
Separate Den/Office N
Interior
Interior Features Eat-in Kitchen, Pantry, 3/4 Bath Master Bdrm
Heating Electric
Cooling Refrigeration, Ceiling Fan(s)
Flooring Vinyl, Tile, Wood, Concrete
Fireplaces Type 1 Fireplace, Fire Pit, Living Room
Fireplace Yes
SPA None
Exterior
Exterior Feature Covered Patio(s), Patio
Parking Features Separate Strge Area
Carport Spaces 1
Fence Block
Pool Diving Pool, Private
Utilities Available SRP, SW Gas
Amenities Available None
Roof Type Composition
Private Pool Yes
Building
Lot Description Sprinklers In Rear, Sprinklers In Front, Alley, Desert Back, Cul-De-Sac, Grass Front
Story 1
Builder Name Unknown
Sewer Public Sewer
Water City Water
Architectural Style Ranch
Structure Type Covered Patio(s),Patio
New Construction No
Schools
Elementary Schools Clarendon School
Middle Schools Osborn Middle School
High Schools Central High School
School District Phoenix Union High School District
Others
HOA Fee Include No Fees
Senior Community No
Tax ID 155-44-034
Ownership Fee Simple
Acceptable Financing Cash, Conventional
Horse Property N
Listing Terms Cash, Conventional
Financing Conventional
Read Less Info
Want to know what your home might be worth? Contact us for a FREE valuation!

Our team is ready to help you sell your home for the highest possible price ASAP

Copyright 2025 Arizona Regional Multiple Listing Service, Inc. All rights reserved.
Bought with Redfin Corporation

