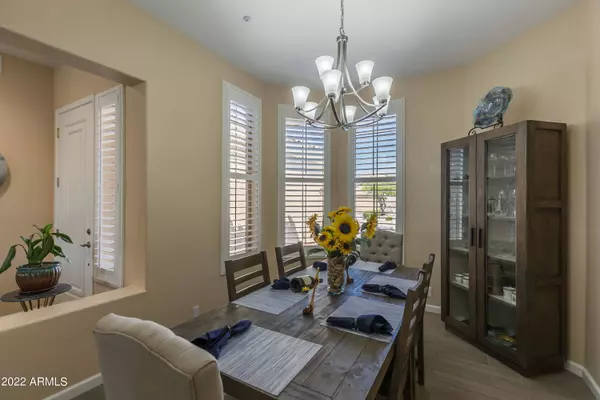$875,000
$895,000
2.2%For more information regarding the value of a property, please contact us for a free consultation.
3 Beds
1.75 Baths
2,032 SqFt
SOLD DATE : 07/19/2022
Key Details
Sold Price $875,000
Property Type Single Family Home
Sub Type Single Family - Detached
Listing Status Sold
Purchase Type For Sale
Square Footage 2,032 sqft
Price per Sqft $430
Subdivision Sonoran Hills
MLS Listing ID 6415730
Sold Date 07/19/22
Style Ranch
Bedrooms 3
HOA Fees $44/qua
HOA Y/N Yes
Originating Board Arizona Regional Multiple Listing Service (ARMLS)
Year Built 1999
Annual Tax Amount $3,188
Tax Year 2021
Lot Size 7,150 Sqft
Acres 0.16
Property Description
SPECTACULAR -Let me say it again, SPECTACULAR single-level home with no interior steps offered for sale in Sonoran Hills. Highly sought after neighborhood. Walking distance to Pinnacle Peak Prep Elementary within the Paradise Valley Unified School District. Take advantage of the Seller's high standards for upgrading the home inside and out. Neutral interior palette, soaring ceilings, and shutters throughout! Spacious, desired open floor plan allows for awesome entertaining. Chef's kitchen is open to the great room and positioned to take in the backyard view. It boasts custom cabinetry, granite counters, new SS appliances, a pantry, and center working island with seating. Split floor plan affords great privacy. Master bedroom is more like a retreat! Completely remodeled in 2019 and is a MUST SEE! Designer, tasteful touches of the flooring, cabinetry, and tile selections in the master bedroom. The walk-in closet is complete with a "Classy Closet" organization system to accommodate your personal belongings. The backyard will be your #1 place to hang out. Low maintenance = BIG FUN! Backs to a wash for privacy. The newer sparkling pool/water feature beckons for fun times and relaxation. Enjoy the putting green or simply just hang out on the misted, covered back patio. Have peace of mind knowing the home was updated from top to bottom . See the recent Home Improvement list in the documents tab for full details of the over $60K of recent upgrades!
Location
State AZ
County Maricopa
Community Sonoran Hills
Direction From Pinnacle Peak, go south on Miller Rd to E Los Gatos Dr. Go Northeast on Los Gatos which turns into N 76th Pl. Home will be on your left.
Rooms
Other Rooms Great Room
Den/Bedroom Plus 3
Separate Den/Office N
Interior
Interior Features Eat-in Kitchen, Breakfast Bar, 9+ Flat Ceilings, Drink Wtr Filter Sys, No Interior Steps, Vaulted Ceiling(s), Kitchen Island, Pantry, Double Vanity, Full Bth Master Bdrm, Separate Shwr & Tub, High Speed Internet, Granite Counters
Heating Natural Gas
Cooling Refrigeration, Programmable Thmstat, Ceiling Fan(s)
Flooring Carpet, Tile
Fireplaces Number No Fireplace
Fireplaces Type None
Fireplace No
Window Features Double Pane Windows
SPA None
Laundry Wshr/Dry HookUp Only
Exterior
Exterior Feature Covered Patio(s), Misting System, Patio
Parking Features Dir Entry frm Garage, Electric Door Opener
Garage Spaces 2.0
Garage Description 2.0
Fence Block, Wrought Iron
Pool Fenced, Private
Utilities Available APS, SW Gas
Amenities Available Management
View Mountain(s)
Roof Type Tile
Private Pool Yes
Building
Lot Description Sprinklers In Rear, Sprinklers In Front, Desert Back, Desert Front, Gravel/Stone Front, Gravel/Stone Back, Synthetic Grass Back, Auto Timer H2O Front, Auto Timer H2O Back
Story 1
Builder Name GLENALDEN HOMES LC
Sewer Public Sewer
Water City Water
Architectural Style Ranch
Structure Type Covered Patio(s),Misting System,Patio
New Construction No
Schools
Elementary Schools Pinnacle Peak Preparatory
Middle Schools Mountain Trail Middle School
High Schools Pinnacle High School
School District Paradise Valley Unified District
Others
HOA Name AMCOR
HOA Fee Include Maintenance Grounds
Senior Community No
Tax ID 212-02-869
Ownership Fee Simple
Acceptable Financing Cash, Conventional, 1031 Exchange
Horse Property N
Listing Terms Cash, Conventional, 1031 Exchange
Financing Conventional
Read Less Info
Want to know what your home might be worth? Contact us for a FREE valuation!

Our team is ready to help you sell your home for the highest possible price ASAP

Copyright 2025 Arizona Regional Multiple Listing Service, Inc. All rights reserved.
Bought with eXp Realty






