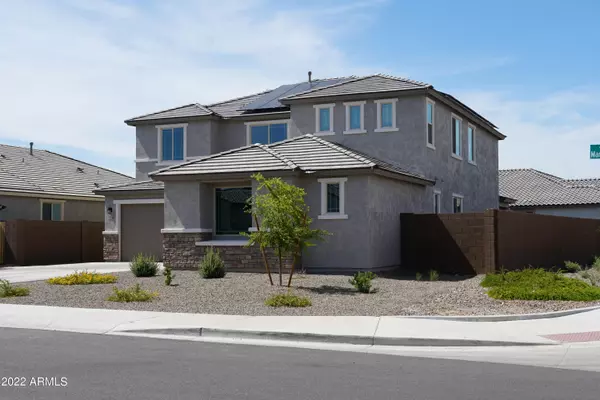$639,000
$639,000
For more information regarding the value of a property, please contact us for a free consultation.
4 Beds
3.5 Baths
3,554 SqFt
SOLD DATE : 08/26/2022
Key Details
Sold Price $639,000
Property Type Single Family Home
Sub Type Single Family - Detached
Listing Status Sold
Purchase Type For Sale
Square Footage 3,554 sqft
Price per Sqft $179
Subdivision Canyon Views Phase 1 Unit 1
MLS Listing ID 6416267
Sold Date 08/26/22
Bedrooms 4
HOA Fees $88/mo
HOA Y/N Yes
Originating Board Arizona Regional Multiple Listing Service (ARMLS)
Year Built 2021
Annual Tax Amount $170
Tax Year 2021
Lot Size 8,035 Sqft
Acres 0.18
Property Description
Just 10 months new Pulte home! Don't wait for one to be built. This one is ready for your family now! Welcoming front porch, 3 car garage, a separate office with barn doors and a second office near the kitchen Ensuite bedroom on main level! Large Chefs kitchen with extended island and granite counters. Expansive primary bedroom and bathroom with walk-in tile shower and rainfall head. Upgraded upper level game room, perfect for gaming or a movie theater. Central vacuum system, can lights added in each room, prewire for fans in all rooms, Cat 6 ethernet added in most rooms smart thermostats and garage door openers, make this home stand out from the rest. 12kw Solar system with 40 panels to keep cool! Newly landscaped with turf, patio and pavers. A rare find in this new neighborhood!
Location
State AZ
County Maricopa
Community Canyon Views Phase 1 Unit 1
Direction 303, exit on Camelback. Go West to Jackrabbit. Go North to Marshall. West on Marshall to property.
Rooms
Other Rooms Great Room, BonusGame Room
Den/Bedroom Plus 6
Separate Den/Office Y
Interior
Interior Features Breakfast Bar, Central Vacuum, Vaulted Ceiling(s), Kitchen Island, 2 Master Baths, 3/4 Bath Master Bdrm, Double Vanity, Smart Home, Granite Counters
Heating Electric
Cooling Refrigeration, Programmable Thmstat
Flooring Carpet, Tile
Fireplaces Number No Fireplace
Fireplaces Type None
Fireplace No
SPA None
Exterior
Exterior Feature Patio
Garage Spaces 3.0
Garage Description 3.0
Fence Block
Pool None
Landscape Description Irrigation Back, Irrigation Front
Community Features Playground, Biking/Walking Path
Utilities Available APS, SW Gas
Amenities Available Management, Rental OK (See Rmks)
Roof Type Tile
Private Pool No
Building
Lot Description Desert Front, Synthetic Grass Back, Irrigation Front, Irrigation Back
Story 2
Builder Name Pulte
Sewer Public Sewer
Water City Water
Structure Type Patio
New Construction No
Schools
Elementary Schools Verrado Elementary School
Middle Schools Verrado Middle School
High Schools Verrado High School
School District Agua Fria Union High School District
Others
HOA Name Canyon Views
HOA Fee Include Maintenance Grounds
Senior Community No
Tax ID 502-34-809
Ownership Fee Simple
Acceptable Financing Conventional, 1031 Exchange, FHA, VA Loan
Horse Property N
Listing Terms Conventional, 1031 Exchange, FHA, VA Loan
Financing Conventional
Read Less Info
Want to know what your home might be worth? Contact us for a FREE valuation!

Our team is ready to help you sell your home for the highest possible price ASAP

Copyright 2025 Arizona Regional Multiple Listing Service, Inc. All rights reserved.
Bought with A.Z. & Associates






