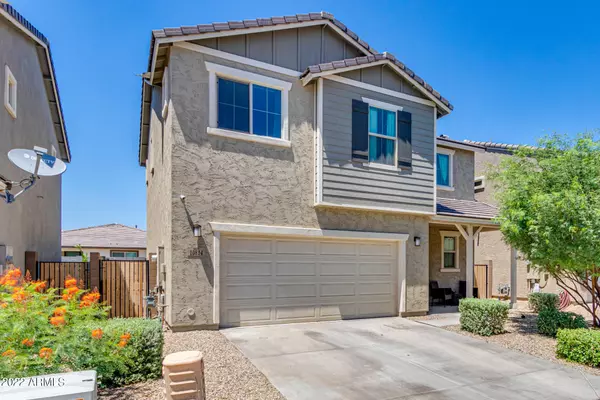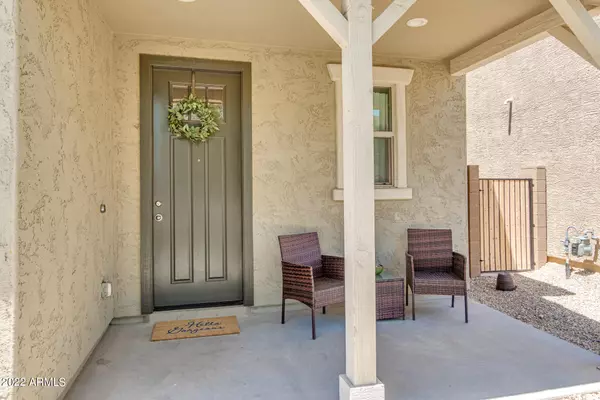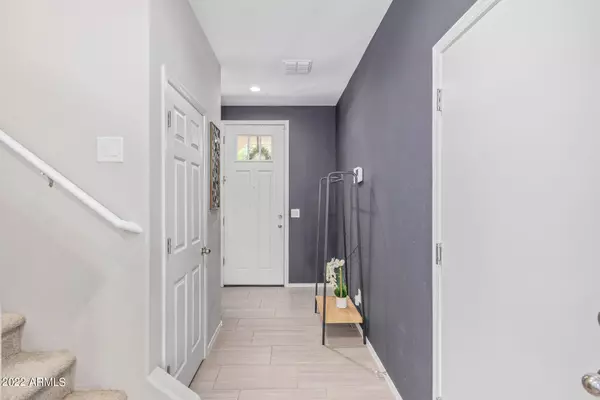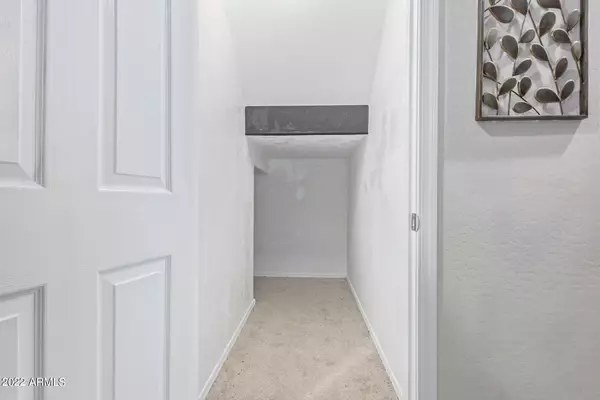$410,000
$450,000
8.9%For more information regarding the value of a property, please contact us for a free consultation.
4 Beds
2.5 Baths
1,781 SqFt
SOLD DATE : 09/08/2022
Key Details
Sold Price $410,000
Property Type Single Family Home
Sub Type Single Family - Detached
Listing Status Sold
Purchase Type For Sale
Square Footage 1,781 sqft
Price per Sqft $230
Subdivision Roosevelt Park Phase 1
MLS Listing ID 6425230
Sold Date 09/08/22
Style Other (See Remarks)
Bedrooms 4
HOA Fees $99/mo
HOA Y/N Yes
Originating Board Arizona Regional Multiple Listing Service (ARMLS)
Year Built 2020
Annual Tax Amount $2,109
Tax Year 2021
Lot Size 4,499 Sqft
Acres 0.1
Property Description
Spectacular 4 bed, 2.5 bath 2020 build home in Avondale, AZ 85323. This home is 2 years old and offers many upgrades. The elevation includes a porch to sit and enjoy the front of the home. Only neutral upgraded tile is in the first floor. The kitchen features a white kitchen with staggered shaker cabinets, white quartz countertops, white subway tiled backsplash, stainless steel appliances, large island with pendant lights overlooking the great room. The master bath has a walk in shower. The backyard has pet-friendly synthetic grass and pavers, plus an area to still make your own. The home is centrally located. The American Sports Center, Banner Estrella Hospital, I10 Freeway, Loop 101, Fry's Food and Drug, and Gateway Pavilions, State Farm Stadium are just a few of the places nearby
Location
State AZ
County Maricopa
Community Roosevelt Park Phase 1
Direction From 10 FWY head south on 107th Ave. On Van Buren St. make a right. On Roosevelt Pkwy make a right. On Taylor St make another right. The home will be on the left.
Rooms
Other Rooms Great Room
Master Bedroom Upstairs
Den/Bedroom Plus 4
Separate Den/Office N
Interior
Interior Features Upstairs, Breakfast Bar, 9+ Flat Ceilings, Kitchen Island, Pantry, 3/4 Bath Master Bdrm, High Speed Internet
Heating Natural Gas
Cooling Refrigeration, Programmable Thmstat
Flooring Carpet, Tile
Fireplaces Number No Fireplace
Fireplaces Type None
Fireplace No
Window Features Dual Pane,ENERGY STAR Qualified Windows,Low-E,Vinyl Frame
SPA None
Laundry WshrDry HookUp Only
Exterior
Exterior Feature Covered Patio(s)
Garage Spaces 2.0
Garage Description 2.0
Fence Block
Pool None
Community Features Gated Community, Community Pool Htd, Community Pool, Near Light Rail Stop, Near Bus Stop, Playground
Amenities Available FHA Approved Prjct, VA Approved Prjct
Roof Type Tile
Private Pool No
Building
Lot Description Sprinklers In Front, Desert Front, Synthetic Grass Back
Story 2
Builder Name Mattamy Homes
Sewer Public Sewer
Water City Water
Architectural Style Other (See Remarks)
Structure Type Covered Patio(s)
New Construction No
Schools
Elementary Schools Littleton Elementary School
Middle Schools Littleton Elementary School
High Schools West Point High School
School District Tolleson Union High School District
Others
HOA Name Roosevelt Park HOA
HOA Fee Include Maintenance Grounds,Street Maint
Senior Community No
Tax ID 102-56-082
Ownership Fee Simple
Acceptable Financing Conventional, FHA, VA Loan
Horse Property N
Listing Terms Conventional, FHA, VA Loan
Financing Cash
Read Less Info
Want to know what your home might be worth? Contact us for a FREE valuation!

Our team is ready to help you sell your home for the highest possible price ASAP

Copyright 2025 Arizona Regional Multiple Listing Service, Inc. All rights reserved.
Bought with Realty ONE Group






