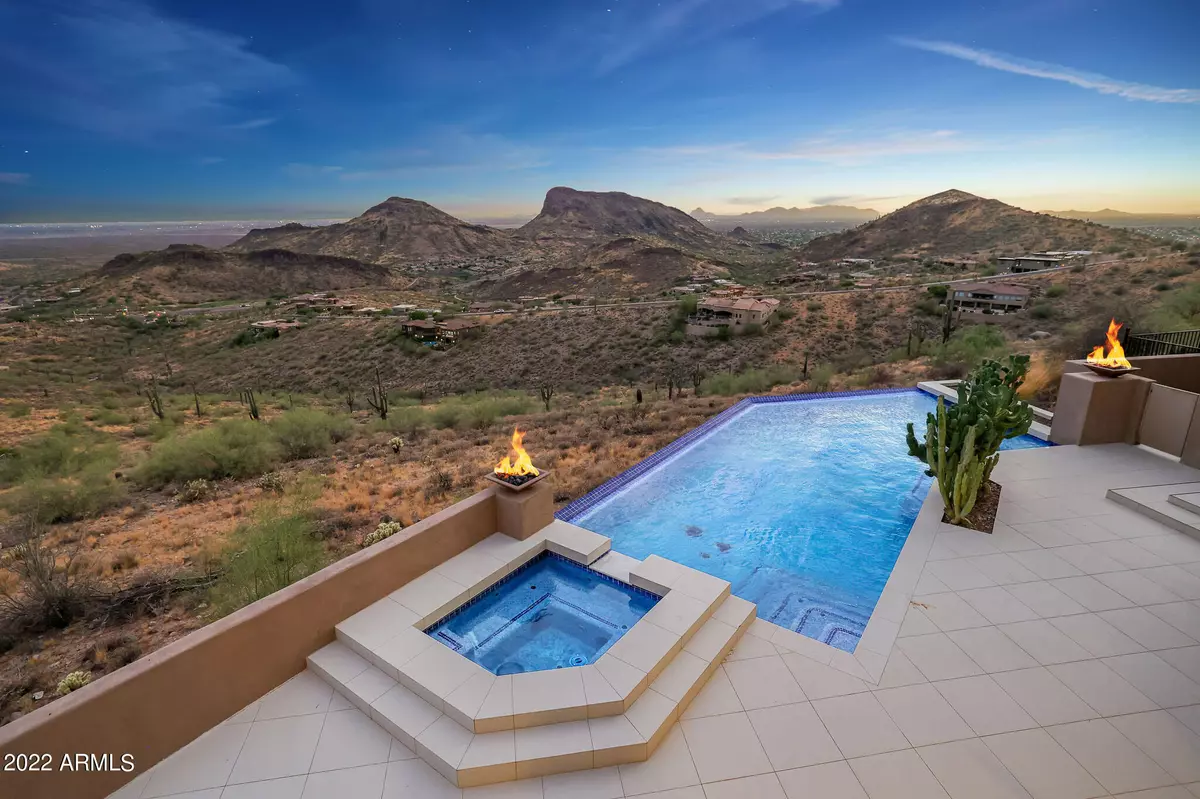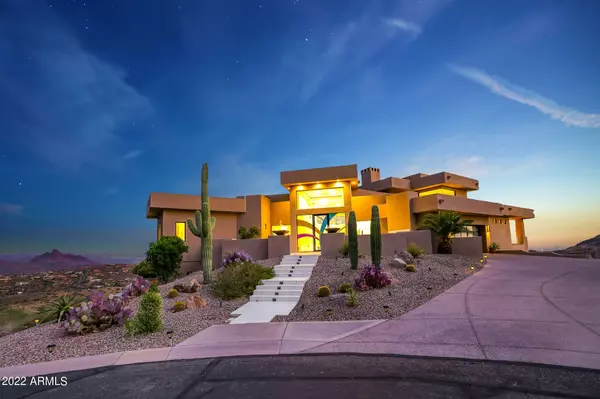$2,925,000
$3,250,000
10.0%For more information regarding the value of a property, please contact us for a free consultation.
4 Beds
4.5 Baths
5,573 SqFt
SOLD DATE : 09/07/2022
Key Details
Sold Price $2,925,000
Property Type Single Family Home
Sub Type Single Family - Detached
Listing Status Sold
Purchase Type For Sale
Square Footage 5,573 sqft
Price per Sqft $524
Subdivision Crestview At Fountain Hills
MLS Listing ID 6428254
Sold Date 09/07/22
Bedrooms 4
HOA Fees $116/qua
HOA Y/N Yes
Originating Board Arizona Regional Multiple Listing Service (ARMLS)
Year Built 2011
Annual Tax Amount $7,897
Tax Year 2021
Lot Size 2.363 Acres
Acres 2.36
Property Description
Experience jaw dropping panoramic views from the highest hillside home in Fountain Hills! This is an entertainer's dream home, like nothing you've seen before! Modern open style floorplan with floor to ceiling windows framing the stunning views of the valley! Designed for true indoor/ outdoor style living with ample covered patio space. Home is appointed with automatic blinds. Kitchen is open to formal dining space and living room with sleek statement fireplace. Master on main level split from guest quarters. 6 car garage with room for lifts! Backyard oasis overlooking the forever unobstructed views with extended covered patios, negative edge pool,spa, fire pit, and outdoor kitchen with built in BBQ.This cul-de-sac home is an absolute show stopper,once you see it you'll never want to leave
Location
State AZ
County Maricopa
Community Crestview At Fountain Hills
Direction Go east on Shea to Crestview go north (left) to gate
Rooms
Other Rooms Guest Qtrs-Sep Entrn, ExerciseSauna Room, Loft, Great Room, Family Room, BonusGame Room
Basement Walk-Out Access
Guest Accommodations 455.0
Master Bedroom Split
Den/Bedroom Plus 7
Separate Den/Office Y
Interior
Interior Features Drink Wtr Filter Sys, Kitchen Island, Pantry, Double Vanity, Full Bth Master Bdrm, Separate Shwr & Tub, Tub with Jets, Granite Counters
Heating Electric, Natural Gas
Cooling Refrigeration
Flooring Tile
Fireplaces Type 3+ Fireplace, Exterior Fireplace, Fire Pit, Living Room, Master Bedroom, Gas
Fireplace Yes
Window Features Mechanical Sun Shds,Tinted Windows
SPA Private
Exterior
Exterior Feature Balcony, Covered Patio(s), Patio, Built-in Barbecue
Parking Features Attch'd Gar Cabinets, Dir Entry frm Garage, Electric Door Opener, Side Vehicle Entry
Garage Spaces 6.0
Garage Description 6.0
Fence Block
Pool Heated, Private
Community Features Gated Community
Utilities Available SRP, SW Gas
Amenities Available Management
View City Lights, Mountain(s)
Roof Type Built-Up
Accessibility Accessible Approach with Ramp, Pool Ramp Entry, Stair Lift
Private Pool Yes
Building
Lot Description Desert Back, Desert Front, Cul-De-Sac
Story 2
Builder Name CUSTOM
Sewer Public Sewer
Water City Water
Structure Type Balcony,Covered Patio(s),Patio,Built-in Barbecue
New Construction No
Schools
Elementary Schools Mcdowell Mountain Elementary School
Middle Schools Fountain Hills Middle School
High Schools Fountain Hills High School
School District Fountain Hills Unified District
Others
HOA Name Crestview HOA
HOA Fee Include Maintenance Grounds,Street Maint
Senior Community No
Tax ID 176-14-466
Ownership Fee Simple
Acceptable Financing Cash, Conventional, 1031 Exchange, FHA
Horse Property N
Listing Terms Cash, Conventional, 1031 Exchange, FHA
Financing Conventional
Read Less Info
Want to know what your home might be worth? Contact us for a FREE valuation!

Our team is ready to help you sell your home for the highest possible price ASAP

Copyright 2025 Arizona Regional Multiple Listing Service, Inc. All rights reserved.
Bought with Realty ONE Group






