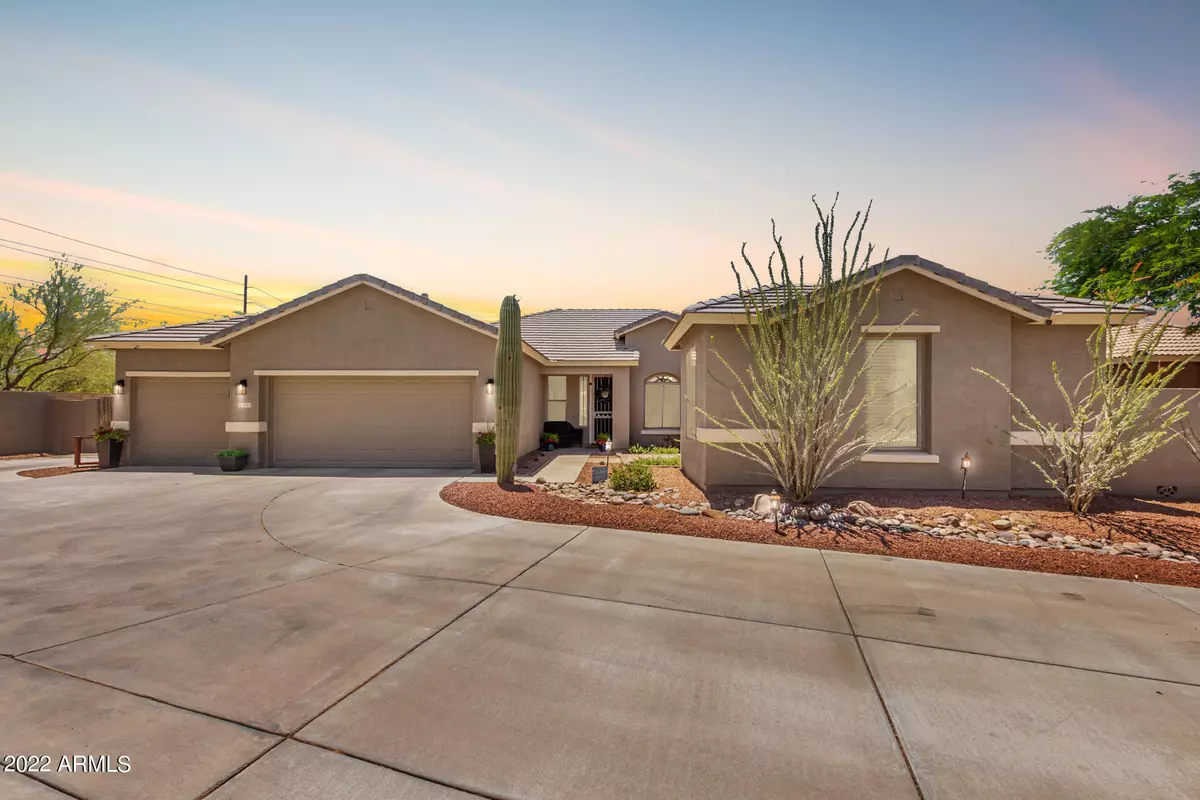$815,000
$815,000
For more information regarding the value of a property, please contact us for a free consultation.
5 Beds
3 Baths
2,670 SqFt
SOLD DATE : 07/08/2022
Key Details
Sold Price $815,000
Property Type Single Family Home
Sub Type Single Family - Detached
Listing Status Sold
Purchase Type For Sale
Square Footage 2,670 sqft
Price per Sqft $305
Subdivision Riordan Ranch Parcels A & C
MLS Listing ID 6407705
Sold Date 07/08/22
Style Ranch
Bedrooms 5
HOA Fees $49/qua
HOA Y/N Yes
Originating Board Arizona Regional Multiple Listing Service (ARMLS)
Year Built 2003
Annual Tax Amount $3,332
Tax Year 2021
Lot Size 0.322 Acres
Acres 0.32
Property Description
Rare gem with over-sized, private, cul-de-sac lot in the desirable community of Riordan Ranch, 85083! Offering attractive curb appeal, a 3 car-garage, RV gate, pool and spa. Light and bright interior, vaulted ceilings, archways throughout, wood-look flooring, tile in all the right places & carpeted bedrooms. Open farmhouse kitchen remodel features granite counters, SS appliances, recessed lighting, walk-in pantry, see-through cabinets, & large island w/ high breakfast bar. Living room features a built-in entertainment wall, vaulted ceilings with plenty of light and views of pool. The lavishly renovated master BR retreat offers a dual vessel sinks, walk-in shower and upgraded closet. You'll appreciate this move-in ready home with over $145K in updates by original owners. Extended driveway. Additional 2 bathrooms have been renovated - one is Jack n' Jill shared by split 3rd & 4th bedrooms. 5th bedroom is being used as an office. Renovations include - HVAC, flooring, upgraded kitchen, 3 bathrooms, interior/exterior lighting, ceiling fans, cabinetry, paint, plumbing, soft water system, windows, sliding glass door, backyard landscaping, front courtyard, extended pad at side yard, covered patio fans and more!
Need more reasons? Quality 2 x 6 construction with R-19 insulation.
Private community-owned walking trails surround the neighborhood next to the Deem Hills Recreation Area.
Why wait? Secure this gem today!
Location
State AZ
County Maricopa
Community Riordan Ranch Parcels A & C
Direction North on 35th Ave then West on Pinnacle Vista Dr toward N 30th Ave. Turn left onto N 35th Ln, Left at the 1st cross street onto W Buckhorn Trail. Property will be straight ahead at end of cul-de-sac.
Rooms
Den/Bedroom Plus 5
Separate Den/Office N
Interior
Interior Features Eat-in Kitchen, Breakfast Bar, Drink Wtr Filter Sys, No Interior Steps, Soft Water Loop, Vaulted Ceiling(s), Kitchen Island, 3/4 Bath Master Bdrm, Double Vanity, High Speed Internet, Granite Counters
Heating Natural Gas
Cooling Refrigeration, Programmable Thmstat, Ceiling Fan(s)
Flooring Carpet, Laminate, Tile
Fireplaces Number No Fireplace
Fireplaces Type Fire Pit, None
Fireplace No
Window Features Double Pane Windows
SPA Above Ground
Laundry Engy Star (See Rmks), Wshr/Dry HookUp Only, See Remarks
Exterior
Exterior Feature Covered Patio(s), Patio, Private Yard
Parking Features Dir Entry frm Garage, Electric Door Opener, RV Gate
Garage Spaces 3.0
Garage Description 3.0
Fence Block
Pool Private
Community Features Biking/Walking Path
Utilities Available APS, SW Gas
Amenities Available Management, Rental OK (See Rmks)
View Mountain(s)
Roof Type Composition
Accessibility Hard/Low Nap Floors, Bath Lever Faucets
Private Pool Yes
Building
Lot Description Desert Back, Desert Front, Cul-De-Sac
Story 1
Builder Name RICHMOND AMERICAN HOMES
Sewer Public Sewer
Water City Water
Architectural Style Ranch
Structure Type Covered Patio(s),Patio,Private Yard
New Construction No
Schools
Elementary Schools Stetson Hills Elementary
Middle Schools Stetson Hills Elementary
High Schools Sandra Day O'Connor High School
School District Deer Valley Unified District
Others
HOA Name Riordan Ranch
HOA Fee Include Maintenance Grounds
Senior Community No
Tax ID 205-06-067
Ownership Fee Simple
Acceptable Financing Cash, Conventional, FHA, VA Loan
Horse Property N
Listing Terms Cash, Conventional, FHA, VA Loan
Financing Conventional
Read Less Info
Want to know what your home might be worth? Contact us for a FREE valuation!

Our team is ready to help you sell your home for the highest possible price ASAP

Copyright 2025 Arizona Regional Multiple Listing Service, Inc. All rights reserved.
Bought with Cozland Corporation






