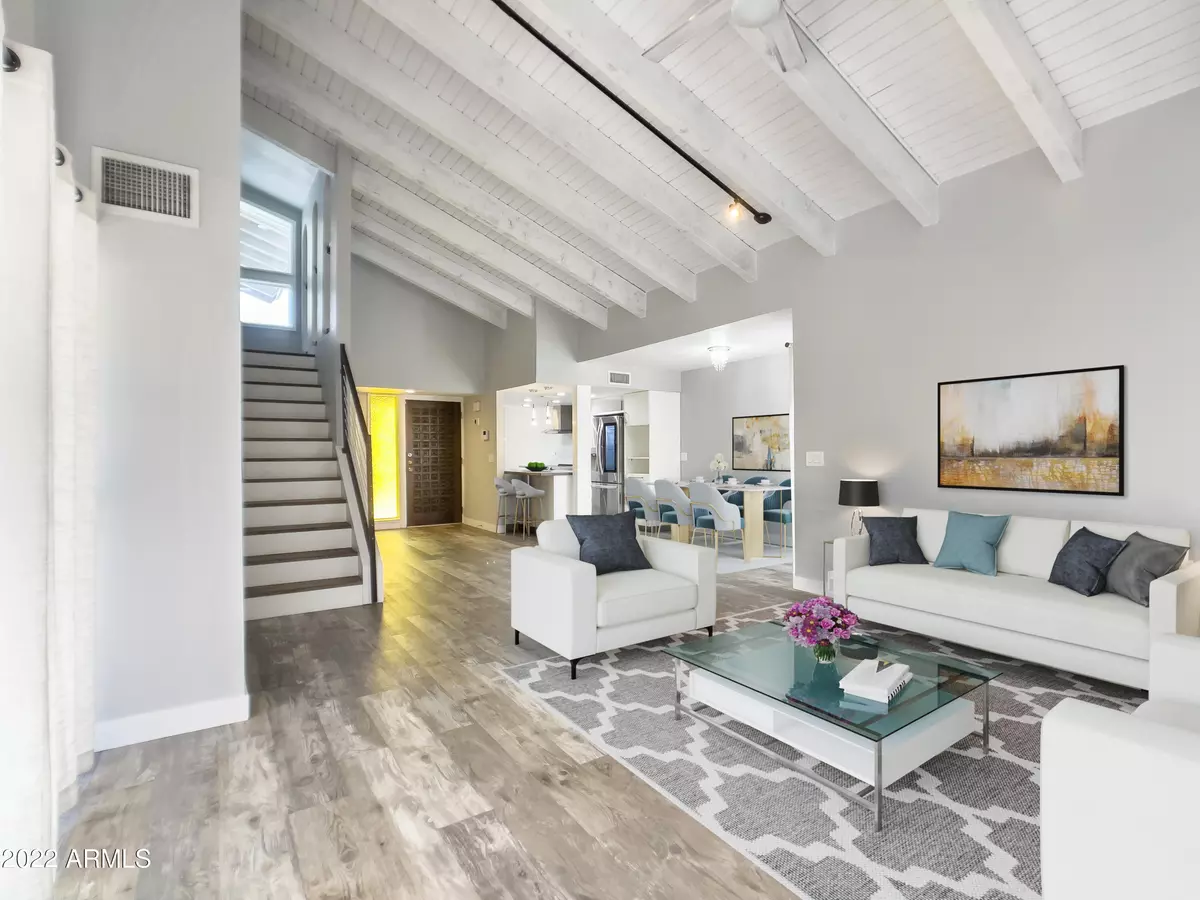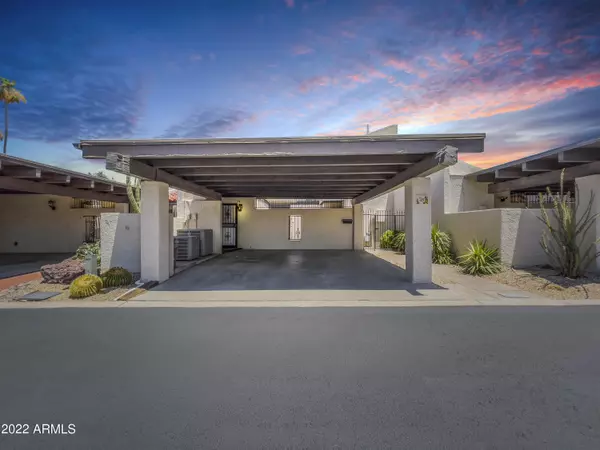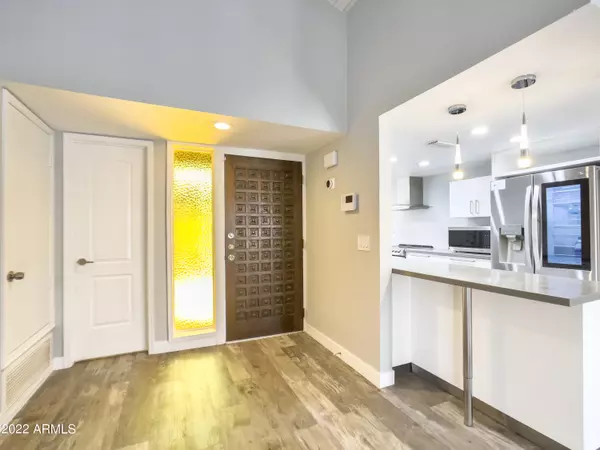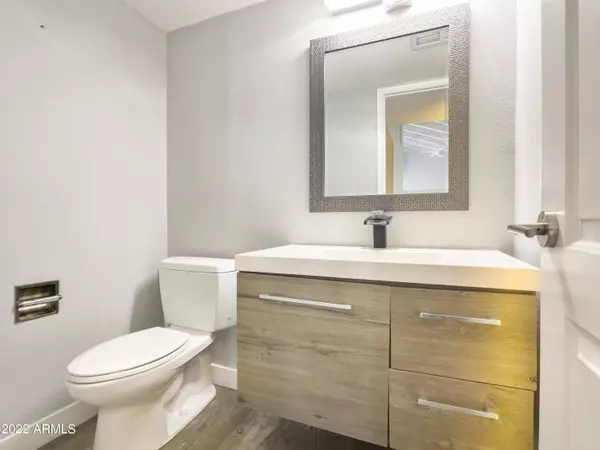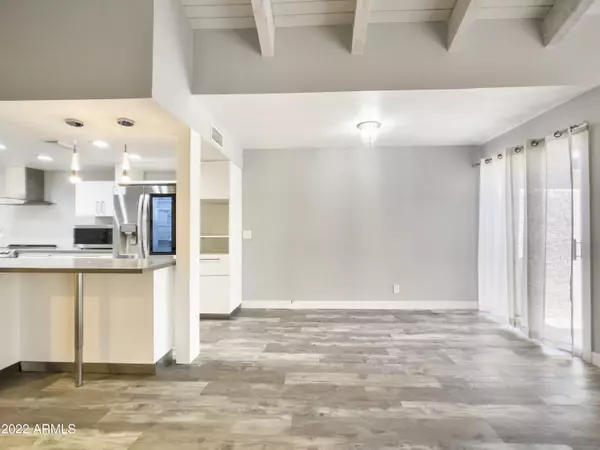$490,000
$520,000
5.8%For more information regarding the value of a property, please contact us for a free consultation.
3 Beds
2.5 Baths
1,779 SqFt
SOLD DATE : 08/23/2022
Key Details
Sold Price $490,000
Property Type Townhouse
Sub Type Townhouse
Listing Status Sold
Purchase Type For Sale
Square Footage 1,779 sqft
Price per Sqft $275
Subdivision Las Casas
MLS Listing ID 6429248
Sold Date 08/23/22
Bedrooms 3
HOA Fees $162/mo
HOA Y/N Yes
Originating Board Arizona Regional Multiple Listing Service (ARMLS)
Year Built 1974
Annual Tax Amount $1,635
Tax Year 2021
Lot Size 2,602 Sqft
Acres 0.06
Property Description
SELLER TO CONTRIBUTE $10,000.00 TOWARDS BUYERS CLOSING COSTS.
Quaint home in south Scottsdale, located directly in front of the desirable Sherwood Heights neighborhood. Immaculately fully flipped interior, (completed Dec 2019), from top to bottom with high-end, modern finishes and luxury stainless steel appliances. Enjoy your large living space, stunning kitchen, vaulted ceilings, plenty of outdoor living space, luxury vinyl flooring, downstairs master with spa-like restroom, this home truly leaves nothing to be desired! Live the best life being only 2 miles from old town, but living in the peaceful community of Las Casas. This dream home is awaiting its new owner!
Location
State AZ
County Maricopa
Community Las Casas
Direction Head south on 62nd second street (across the street from Pitch restaurant) las casas is the first community on the right hand side, pass entrance sign and take second left in community
Rooms
Master Bedroom Downstairs
Den/Bedroom Plus 3
Separate Den/Office N
Interior
Interior Features Master Downstairs, Vaulted Ceiling(s), Double Vanity, Full Bth Master Bdrm, Separate Shwr & Tub, High Speed Internet
Heating Electric
Cooling Refrigeration
Flooring Vinyl
Fireplaces Type 1 Fireplace
Fireplace Yes
Window Features Double Pane Windows
SPA None
Laundry Engy Star (See Rmks)
Exterior
Exterior Feature Circular Drive, Patio, Private Yard, Storage
Parking Features Unassigned, Common
Carport Spaces 2
Fence Block
Pool None
Community Features Community Pool, Biking/Walking Path
Utilities Available APS
View Mountain(s)
Roof Type Tile,Foam,Rolled/Hot Mop
Private Pool No
Building
Lot Description Desert Front, Natural Desert Back
Story 2
Sewer Public Sewer
Water City Water
Structure Type Circular Drive,Patio,Private Yard,Storage
New Construction No
Schools
Elementary Schools Griffith Elementary School
Middle Schools Griffith Elementary School
High Schools Camelback High School
School District Phoenix Union High School District
Others
HOA Name Trestle Management
HOA Fee Include Maintenance Grounds,Street Maint,Front Yard Maint
Senior Community No
Tax ID 129-26-068
Ownership Fee Simple
Acceptable Financing Cash, Conventional
Horse Property N
Listing Terms Cash, Conventional
Financing Cash
Special Listing Condition Owner/Agent
Read Less Info
Want to know what your home might be worth? Contact us for a FREE valuation!

Our team is ready to help you sell your home for the highest possible price ASAP

Copyright 2025 Arizona Regional Multiple Listing Service, Inc. All rights reserved.
Bought with West USA Realty

