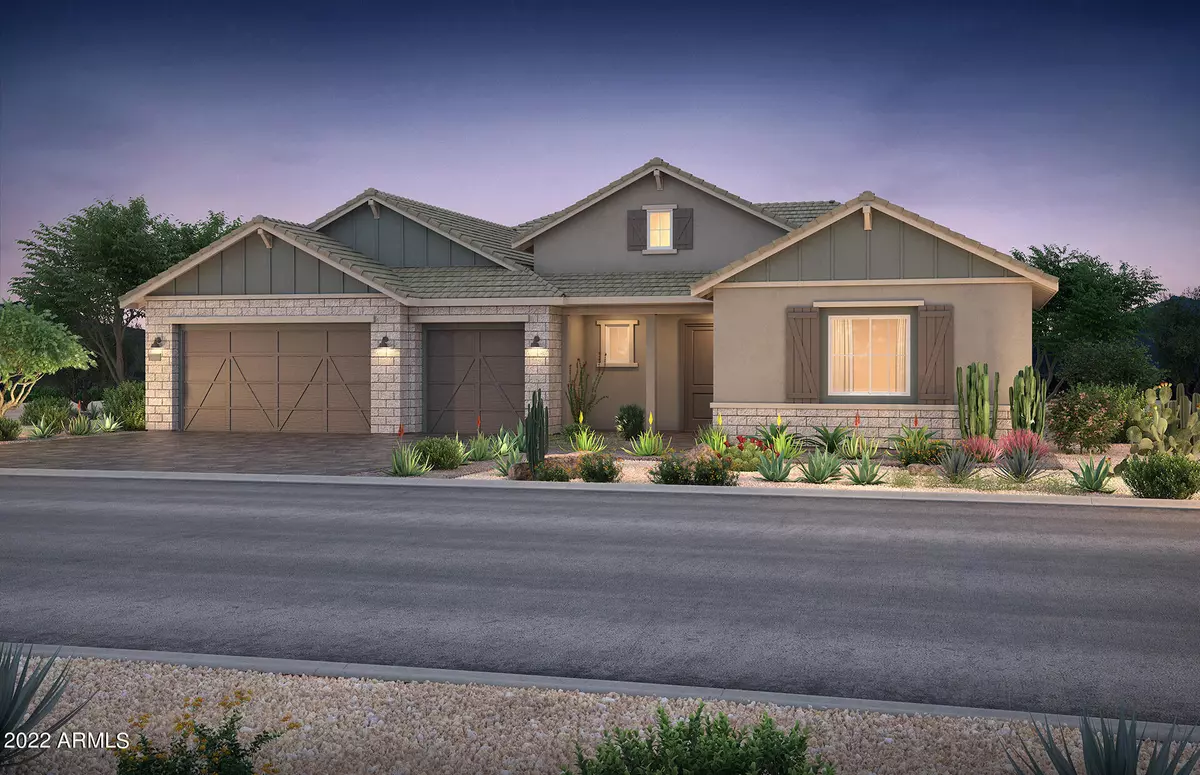$1,882,040
$1,891,990
0.5%For more information regarding the value of a property, please contact us for a free consultation.
3 Beds
3.5 Baths
3,142 SqFt
SOLD DATE : 09/09/2022
Key Details
Sold Price $1,882,040
Property Type Single Family Home
Sub Type Single Family - Detached
Listing Status Sold
Purchase Type For Sale
Square Footage 3,142 sqft
Price per Sqft $598
Subdivision Wolf Springs Ranch
MLS Listing ID 6434169
Sold Date 09/09/22
Style Other (See Remarks)
Bedrooms 3
HOA Fees $285/mo
HOA Y/N Yes
Originating Board Arizona Regional Multiple Listing Service (ARMLS)
Year Built 2022
Annual Tax Amount $682
Tax Year 2022
Lot Size 9,000 Sqft
Acres 0.21
Property Description
This spectacular single level modern farmhouse exterior home is in the prestigious community of Wildhorse Estates. The Virtue floor plan offers three en suite bedrooms along with a large den. Many upgrades have been included in this home: wood like tile flooring, upgraded stacked cabinets, plus a gourmet kitchen featuring Kitchen Aid's Pro Premiere gas range with double ovens and six burners and waterfall edge island. The gathering room has a beautiful, tiled fireplace along with a large wrap around patio. This home is a must see.
Location
State AZ
County Maricopa
Community Wolf Springs Ranch
Direction From Cactus Road, turn North on 94th Street and follow to entrance to community approximately two blocks on the left. Turn into gate, immediate left, follow 93rd Way until street curves on the right.
Rooms
Other Rooms Family Room
Master Bedroom Split
Den/Bedroom Plus 3
Separate Den/Office N
Interior
Interior Features Eat-in Kitchen, Central Vacuum, Fire Sprinklers, Kitchen Island, Double Vanity, Separate Shwr & Tub, Smart Home
Heating Natural Gas
Cooling Programmable Thmstat
Flooring Carpet, Tile
Fireplaces Type 1 Fireplace
Fireplace Yes
Window Features Vinyl Frame, Double Pane Windows, Low Emissivity Windows, Tinted Windows
SPA None
Laundry Inside, Wshr/Dry HookUp Only
Exterior
Exterior Feature Patio
Parking Features Electric Door Opener
Garage Spaces 3.0
Garage Description 3.0
Fence Block
Pool None
Community Features Gated Community
Utilities Available APS, SW Gas
Amenities Available None
Roof Type Tile
Building
Lot Description Dirt Front, Dirt Back
Story 1
Builder Name PULTE HOME COMPANY, LLC
Sewer Public Sewer
Water City Water
Architectural Style Other (See Remarks)
Structure Type Patio
New Construction No
Schools
Elementary Schools Redfield Elementary School
Middle Schools Desert Canyon Middle School
High Schools Desert Mountain High School
School District Scottsdale Unified District
Others
HOA Name Wildhorse
HOA Fee Include Street Maint
Senior Community No
Tax ID 217-31-888
Ownership Fee Simple
Acceptable Financing Cash, Conventional, FHA, VA Loan
Horse Property N
Listing Terms Cash, Conventional, FHA, VA Loan
Financing Conventional
Read Less Info
Want to know what your home might be worth? Contact us for a FREE valuation!

Our team is ready to help you sell your home for the highest possible price ASAP

Copyright 2025 Arizona Regional Multiple Listing Service, Inc. All rights reserved.
Bought with PCD Realty, LLC



