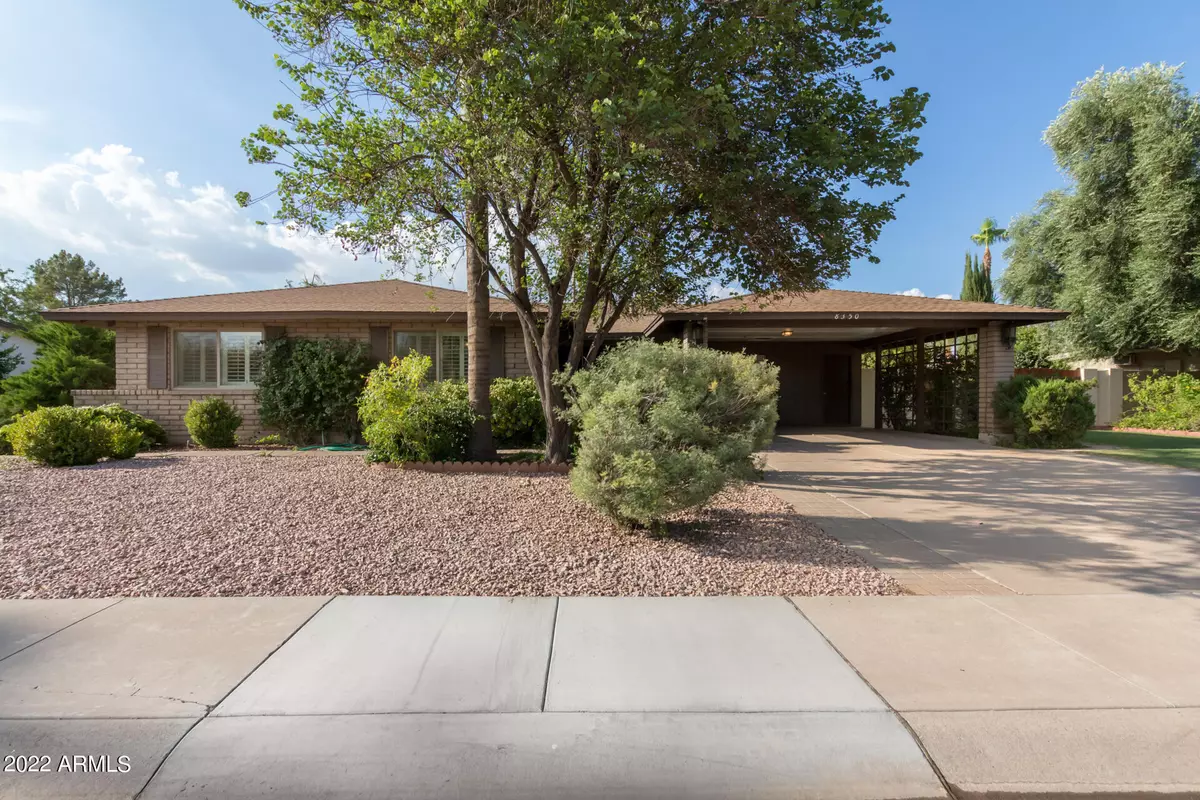$810,000
$810,000
For more information regarding the value of a property, please contact us for a free consultation.
4 Beds
2 Baths
2,236 SqFt
SOLD DATE : 09/26/2022
Key Details
Sold Price $810,000
Property Type Single Family Home
Sub Type Single Family - Detached
Listing Status Sold
Purchase Type For Sale
Square Footage 2,236 sqft
Price per Sqft $362
Subdivision Paseo Village Amd
MLS Listing ID 6439950
Sold Date 09/26/22
Style Ranch
Bedrooms 4
HOA Fees $19/ann
HOA Y/N Yes
Originating Board Arizona Regional Multiple Listing Service (ARMLS)
Year Built 1974
Annual Tax Amount $2,654
Tax Year 2021
Lot Size 0.265 Acres
Acres 0.27
Property Description
Welcome to Paradise in Scottsdale! The back yard is a must see, everything from citrus to tropical plants & even a garden. You will feel like you are on a mini vacation in the tropics.
Wood burning fireplace can convert to Gas, canned lighting, skylights, plantation shutters, Anderson dual pane windows, ceiling fans, wood, tile and carpeted floors. RV gate & parking for small RV or boat, it cannot be visible from street. Convenient to Restaurants, shopping & the 101 loop. 3 city parks in walking distance & tennis courts, biking paths & extensive green belt. Relax on the covered patio to enjoy the landscape & watch the quail that love to visit. This is truly a unique & special find in highly desired McCormick Ranch.
Location
State AZ
County Maricopa
Community Paseo Village Amd
Direction From Indian Bend go N on Hayden to stop light, go R on McCormick Pkwy to stop light, L on North Via Paseo Del Norte turns into East Via Paseo Del Norte, R on Via Paseo Del Sur, L on Via De Risa.
Rooms
Other Rooms Family Room
Master Bedroom Not split
Den/Bedroom Plus 4
Separate Den/Office N
Interior
Interior Features Eat-in Kitchen, 9+ Flat Ceilings, No Interior Steps, Pantry, 3/4 Bath Master Bdrm, Double Vanity, High Speed Internet, Laminate Counters
Heating Natural Gas
Cooling Refrigeration, Ceiling Fan(s)
Flooring Carpet, Tile, Wood
Fireplaces Type Other (See Remarks), 1 Fireplace, Family Room
Fireplace Yes
Window Features Skylight(s)
SPA None
Laundry Other, Wshr/Dry HookUp Only, See Remarks
Exterior
Exterior Feature Covered Patio(s), Patio, Private Yard, Storage
Parking Features RV Gate, RV Access/Parking
Carport Spaces 2
Fence Block
Pool None
Community Features Near Bus Stop, Tennis Court(s), Playground, Biking/Walking Path
Utilities Available APS, SW Gas
Amenities Available Management, RV Parking
Roof Type Composition
Accessibility Bath Grab Bars
Private Pool No
Building
Lot Description Sprinklers In Rear, Sprinklers In Front, Desert Back, Desert Front, Cul-De-Sac, Gravel/Stone Front, Gravel/Stone Back, Grass Front, Grass Back, Auto Timer H2O Front, Auto Timer H2O Back
Story 1
Builder Name Suggs
Sewer Public Sewer
Water City Water
Architectural Style Ranch
Structure Type Covered Patio(s),Patio,Private Yard,Storage
New Construction No
Schools
Elementary Schools Kiva Elementary School
Middle Schools Mohave Middle School
High Schools Saguaro High School
School District Scottsdale Unified District
Others
HOA Name McCormick Ranch POA
HOA Fee Include Maintenance Grounds
Senior Community No
Tax ID 177-03-111
Ownership Fee Simple
Acceptable Financing Cash, Conventional, FHA, VA Loan
Horse Property N
Listing Terms Cash, Conventional, FHA, VA Loan
Financing Conventional
Read Less Info
Want to know what your home might be worth? Contact us for a FREE valuation!

Our team is ready to help you sell your home for the highest possible price ASAP

Copyright 2025 Arizona Regional Multiple Listing Service, Inc. All rights reserved.
Bought with RE/MAX Excalibur






