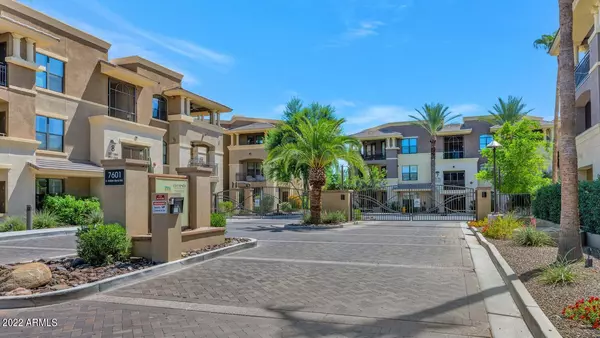$570,000
$579,000
1.6%For more information regarding the value of a property, please contact us for a free consultation.
2 Beds
2 Baths
1,364 SqFt
SOLD DATE : 09/08/2022
Key Details
Sold Price $570,000
Property Type Condo
Sub Type Apartment Style/Flat
Listing Status Sold
Purchase Type For Sale
Square Footage 1,364 sqft
Price per Sqft $417
Subdivision Corriente Condominiums
MLS Listing ID 6449530
Sold Date 09/08/22
Bedrooms 2
HOA Fees $418/mo
HOA Y/N Yes
Originating Board Arizona Regional Multiple Listing Service (ARMLS)
Year Built 2015
Annual Tax Amount $2,350
Tax Year 2021
Lot Size 1,416 Sqft
Acres 0.03
Property Description
Former model that shows like a model! Gives new meaning to lock and leave! Open gourmet kitchen with breakfast bar, seats 4. Luxury granite, dark wood cabinets, S/Steel appliances and even gas cooktop! Master bath has oversized shower, granite, beveled square sinks , lg W/I closet. Shutters, covered outside patio. So many amenities!! Carry your clubs to Silverado golf course, stroll on path near water from complex. Shopping, bike riding, dining, fine and casual, spring training baseball, much more. Two underground assigned parking spaces. Only active listing in complex. ALARM ACTIVATED.
Location
State AZ
County Maricopa
Community Corriente Condominiums
Direction Scottsdale and Hayden on the east side of Indian Bend. Turn into where you see the sign for Sienna and Corriente condos. Follow road to main gate entrance. Bldg 8 first on left. Alarm activated
Rooms
Den/Bedroom Plus 2
Separate Den/Office N
Interior
Interior Features Breakfast Bar, Fire Sprinklers, No Interior Steps, Pantry, 3/4 Bath Master Bdrm, Double Vanity, Granite Counters
Heating Natural Gas
Cooling Refrigeration, Ceiling Fan(s)
Flooring Carpet, Tile
Fireplaces Type 1 Fireplace, Gas
Fireplace Yes
Window Features Double Pane Windows,Low Emissivity Windows
SPA None
Exterior
Exterior Feature Covered Patio(s)
Parking Features Over Height Garage, Assigned
Garage Spaces 2.0
Garage Description 2.0
Fence None
Pool None
Community Features Gated Community, Community Spa Htd, Community Spa, Community Pool Htd, Community Pool, Near Bus Stop, Biking/Walking Path, Clubhouse, Fitness Center
Utilities Available APS, SW Gas
Amenities Available Management, Rental OK (See Rmks)
Roof Type Tile,Concrete
Private Pool No
Building
Story 3
Builder Name Starpointe
Sewer Public Sewer
Water City Water
Structure Type Covered Patio(s)
New Construction No
Schools
Elementary Schools Kiva Elementary School
Middle Schools Mohave Middle School
High Schools Saguaro High School
School District Scottsdale Unified District
Others
HOA Name First service reside
HOA Fee Include Roof Repair,Insurance,Sewer,Pest Control,Cable TV,Maintenance Grounds,Street Maint,Trash,Water,Roof Replacement,Maintenance Exterior
Senior Community No
Tax ID 174-20-434
Ownership Fee Simple
Acceptable Financing CTL, Cash
Horse Property N
Listing Terms CTL, Cash
Financing Cash
Read Less Info
Want to know what your home might be worth? Contact us for a FREE valuation!

Our team is ready to help you sell your home for the highest possible price ASAP

Copyright 2025 Arizona Regional Multiple Listing Service, Inc. All rights reserved.
Bought with Hague Partners






