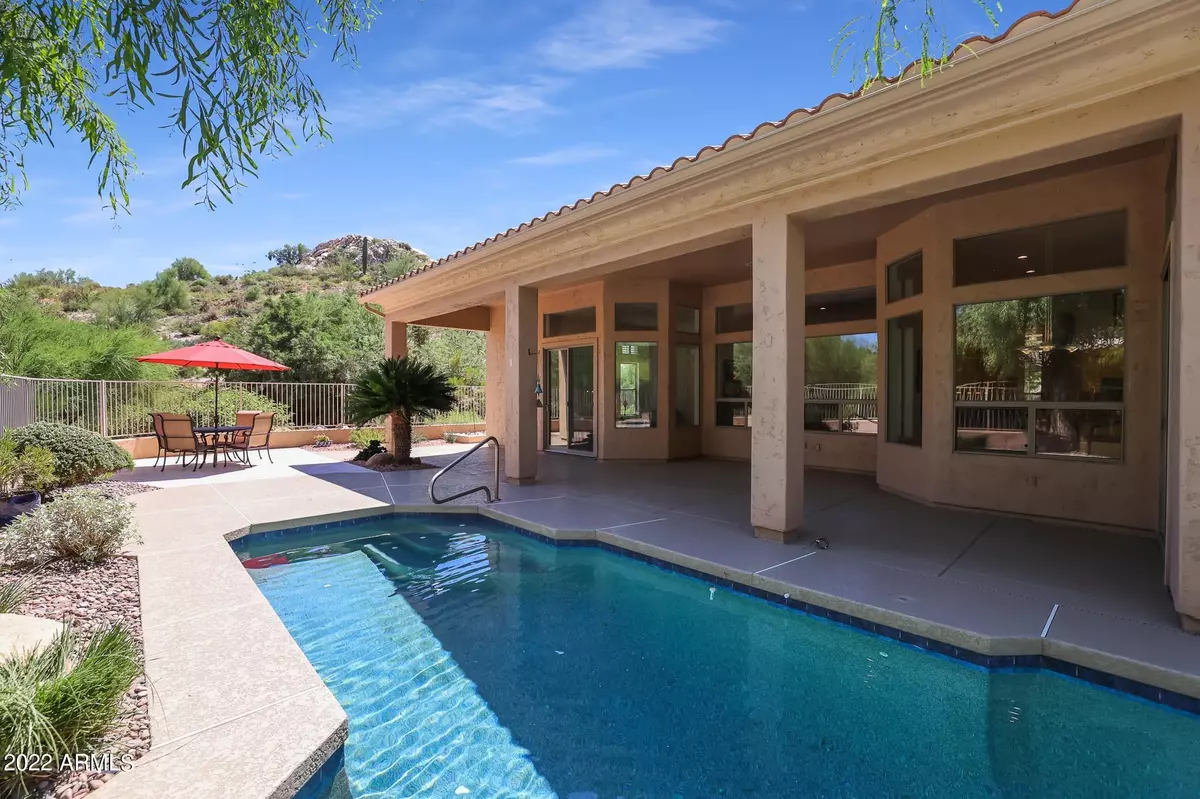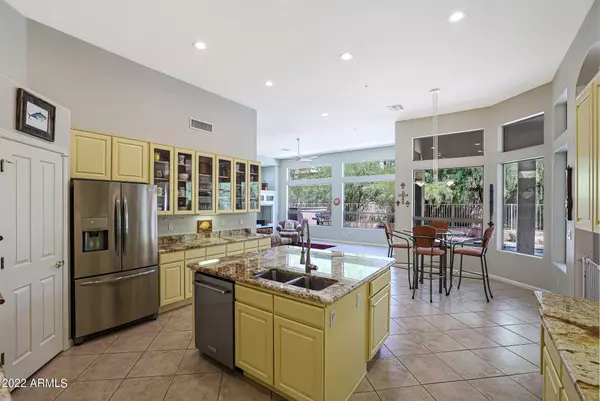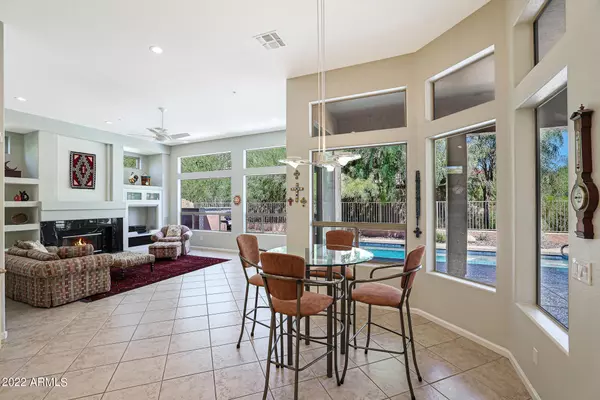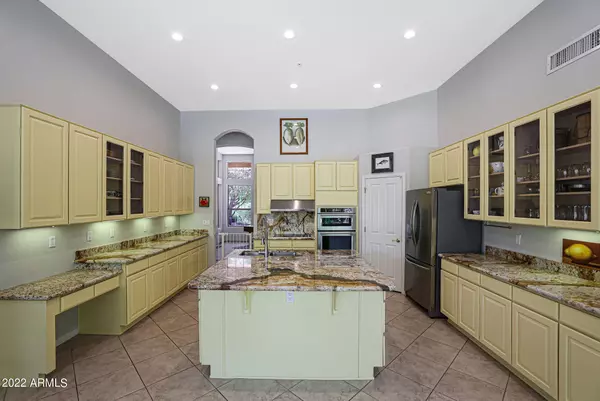$975,000
$980,000
0.5%For more information regarding the value of a property, please contact us for a free consultation.
4 Beds
3 Baths
3,174 SqFt
SOLD DATE : 11/14/2022
Key Details
Sold Price $975,000
Property Type Single Family Home
Sub Type Single Family - Detached
Listing Status Sold
Purchase Type For Sale
Square Footage 3,174 sqft
Price per Sqft $307
Subdivision Dorado
MLS Listing ID 6458090
Sold Date 11/14/22
Style Other (See Remarks)
Bedrooms 4
HOA Fees $34
HOA Y/N Yes
Originating Board Arizona Regional Multiple Listing Service (ARMLS)
Year Built 1996
Annual Tax Amount $3,325
Tax Year 2021
Lot Size 9,553 Sqft
Acres 0.22
Property Description
Premium location with views! This Centex built home in Dorado at Troon Village is tucked away on a private cul-de-sac with elevated lot positioning for views of Troon Mountain, McDowell Mountains and Tom's Thumb! The backyard has a private feel with NAOS on both the North and East sides of the property including a natural Quartz mountain hill top. Enjoy the North/South exposure from the sparkling pool, large covered patio, and lounge/dining deck spaces. Inside the home you will find a single level, no steps floor plan with 3,174 square feet of split living space. On one wing of the home is the large master bedroom with exterior access and a master bath with dual vanities, separate shower and tub, and a walk-in closet. Down a separate hall on the same wing is a guest bedroom (currently used as an office with built-in desk and bookshelves) with access to the adjacent hall bathroom. Two additional guest rooms and another hall bath are on the opposite wing.
In the heart of the home, you will find an abundance of light, cheery spaces including a great room set up featuring the kitchen, family room, and breakfast area. The family room has a centerpiece gas fireplace and built-in shelving and overlooks the backyard with the numerous large pane windows. The kitchen has playful yellow cabinetry with glass display fronts, granite counters, a center island with seating, and a walk-in pantry. Other living spaces include the formal living and dining spaces which are perfect for flex use and a laundry with cabinets for storage and a prep sink.
Recent upgrades include: new roof underlayment in 2020; both HVAC unit replacements in 2019 and 2021; 2017 water heater; 2022 carbon water filtration system; replaced landscape watering system in 2019; Swimming pool resurfaced in 2017 and pool deck refinished in 2021 including travertine hardscape added to the East end patio; Windows on the East and West ends replaced in 2022; kitchen appliances replaced with Kitchenaid and Frigidaire stainless steel models in 2020.
Location
State AZ
County Maricopa
Community Dorado
Direction Head E on Happy Valley, L on 115th St, R on Whispering Wind Dr, L on 115th Way, R on Chama, House is at the end of the cul-de-sac on the N.
Rooms
Other Rooms Great Room
Master Bedroom Split
Den/Bedroom Plus 4
Separate Den/Office N
Interior
Interior Features Eat-in Kitchen, Breakfast Bar, 9+ Flat Ceilings, Drink Wtr Filter Sys, Fire Sprinklers, No Interior Steps, Soft Water Loop, Kitchen Island, Pantry, Double Vanity, Full Bth Master Bdrm, Separate Shwr & Tub, High Speed Internet, Granite Counters
Heating Natural Gas, ENERGY STAR Qualified Equipment
Cooling Refrigeration, Programmable Thmstat, Ceiling Fan(s), ENERGY STAR Qualified Equipment
Flooring Carpet, Stone, Tile
Fireplaces Type 1 Fireplace, Family Room, Gas
Fireplace Yes
Window Features Vinyl Frame,ENERGY STAR Qualified Windows,Double Pane Windows,Low Emissivity Windows,Tinted Windows
SPA None
Laundry Engy Star (See Rmks)
Exterior
Exterior Feature Covered Patio(s), Patio
Parking Features Dir Entry frm Garage, Electric Door Opener
Garage Spaces 3.0
Garage Description 3.0
Fence Block, Wrought Iron
Pool Variable Speed Pump, Fenced, Private
Landscape Description Irrigation Back, Irrigation Front
Community Features Biking/Walking Path
Utilities Available APS, SW Gas
Amenities Available Management
View Mountain(s)
Roof Type Tile
Private Pool Yes
Building
Lot Description Sprinklers In Rear, Sprinklers In Front, Desert Back, Desert Front, Cul-De-Sac, Gravel/Stone Front, Auto Timer H2O Front, Auto Timer H2O Back, Irrigation Front, Irrigation Back
Story 1
Builder Name Centex
Sewer Public Sewer
Water City Water
Architectural Style Other (See Remarks)
Structure Type Covered Patio(s),Patio
New Construction No
Schools
Elementary Schools Desert Sun Academy
Middle Schools Sonoran Trails Middle School
High Schools Cactus Shadows High School
School District Cave Creek Unified District
Others
HOA Name Troon Ridge HOA
HOA Fee Include Maintenance Grounds
Senior Community No
Tax ID 217-55-334
Ownership Fee Simple
Acceptable Financing Cash, Conventional
Horse Property N
Listing Terms Cash, Conventional
Financing Cash
Read Less Info
Want to know what your home might be worth? Contact us for a FREE valuation!

Our team is ready to help you sell your home for the highest possible price ASAP

Copyright 2025 Arizona Regional Multiple Listing Service, Inc. All rights reserved.
Bought with eXp Realty






