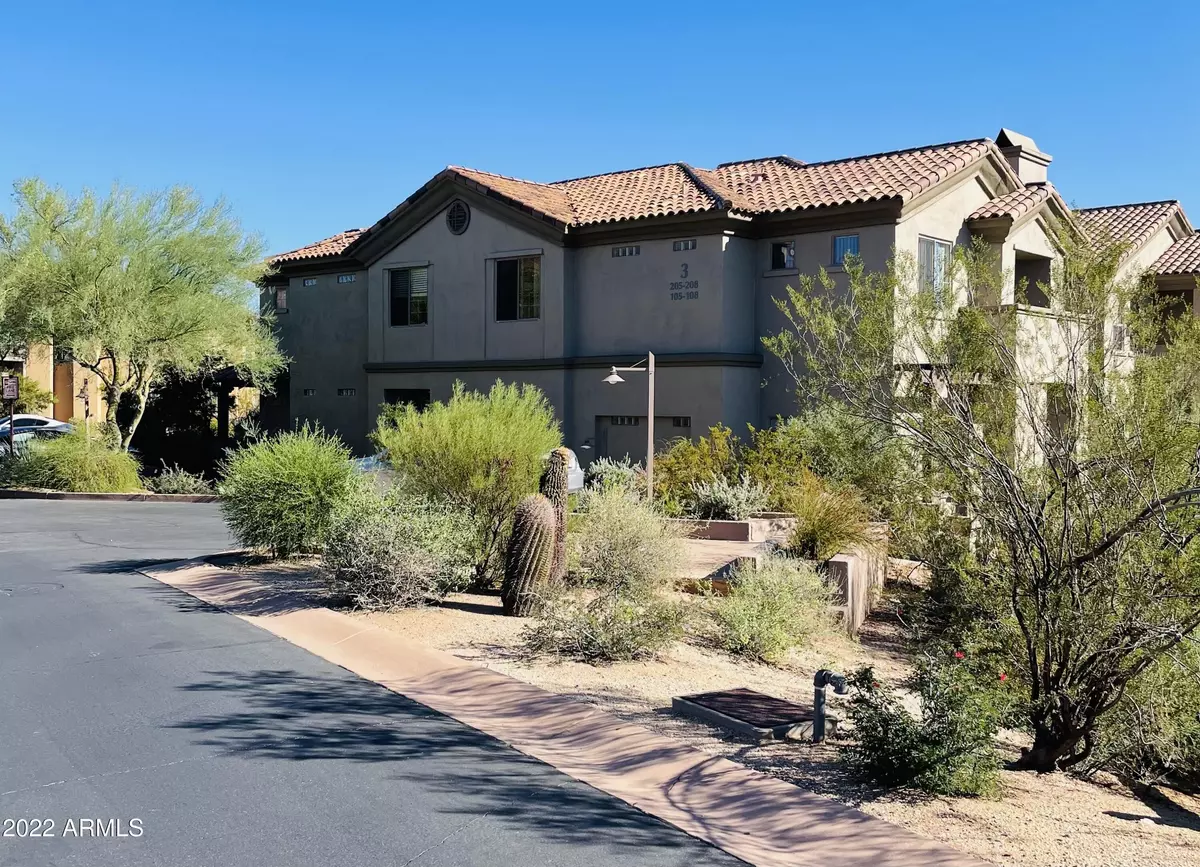$487,000
$533,000
8.6%For more information regarding the value of a property, please contact us for a free consultation.
2 Beds
2 Baths
1,298 SqFt
SOLD DATE : 11/10/2022
Key Details
Sold Price $487,000
Property Type Condo
Sub Type Apartment Style/Flat
Listing Status Sold
Purchase Type For Sale
Square Footage 1,298 sqft
Price per Sqft $375
Subdivision Village At Market Street Condominium
MLS Listing ID 6474327
Sold Date 11/10/22
Style Spanish
Bedrooms 2
HOA Fees $556/mo
HOA Y/N Yes
Originating Board Arizona Regional Multiple Listing Service (ARMLS)
Year Built 2000
Annual Tax Amount $1,772
Tax Year 2022
Lot Size 1,152 Sqft
Acres 0.03
Property Description
Updated, ground-level DC Ranch condo now available! The Villages At Market Street has its own community pool/clubhouse with gym & office steps from this unit. Additionally, the world class Desert Camp DC Ranch community center is a 2-minute bike ride. With a short walk to Market Street & all of North Scottsdale's attractions minutes away by car, residents are set up for an ultimate lifestyle. This spacious condo was remodeled from top to bottom in 2020. Plantation shutters & tile flooring throughout. High-end Samsung appliance package. Bright & airy floor plan with mountain views! Bonus office nook, walk-in laundry room with pantry & outdoor covered patio make this unit live like a house. Start enjoying DC Ranch this season!
Location
State AZ
County Maricopa
Community Village At Market Street Condominium
Direction Turn onto 90th St, then left on 90th Pl. 20801 N 90th Pl will be on your left. Turn into Villages At Market Street. Park in Guest spots on the right. Building 3.
Rooms
Den/Bedroom Plus 2
Separate Den/Office N
Interior
Interior Features Eat-in Kitchen, 9+ Flat Ceilings, No Interior Steps, 3/4 Bath Master Bdrm, Double Vanity, High Speed Internet, Granite Counters
Heating Electric
Cooling Refrigeration
Flooring Tile
Fireplaces Number No Fireplace
Fireplaces Type None
Fireplace No
Window Features Double Pane Windows
SPA None
Exterior
Parking Features Common
Carport Spaces 2
Fence None
Pool None
Community Features Community Spa Htd, Community Pool Htd, Community Media Room, Tennis Court(s), Playground, Biking/Walking Path, Clubhouse
Utilities Available APS
Roof Type Tile
Private Pool No
Building
Lot Description Desert Back, Desert Front
Story 2
Builder Name Camelot
Sewer Public Sewer
Water City Water
Architectural Style Spanish
New Construction No
Schools
Elementary Schools Copper Ridge Elementary School
Middle Schools Copper Ridge Middle School
High Schools Chaparral High School
School District Scottsdale Unified District
Others
HOA Name DC Ranch
HOA Fee Include Roof Repair,Insurance,Pest Control,Maintenance Grounds,Front Yard Maint,Roof Replacement,Maintenance Exterior
Senior Community No
Tax ID 217-68-189
Ownership Condominium
Acceptable Financing Cash, Conventional
Horse Property N
Listing Terms Cash, Conventional
Financing Cash
Read Less Info
Want to know what your home might be worth? Contact us for a FREE valuation!

Our team is ready to help you sell your home for the highest possible price ASAP

Copyright 2025 Arizona Regional Multiple Listing Service, Inc. All rights reserved.
Bought with HomeSmart






