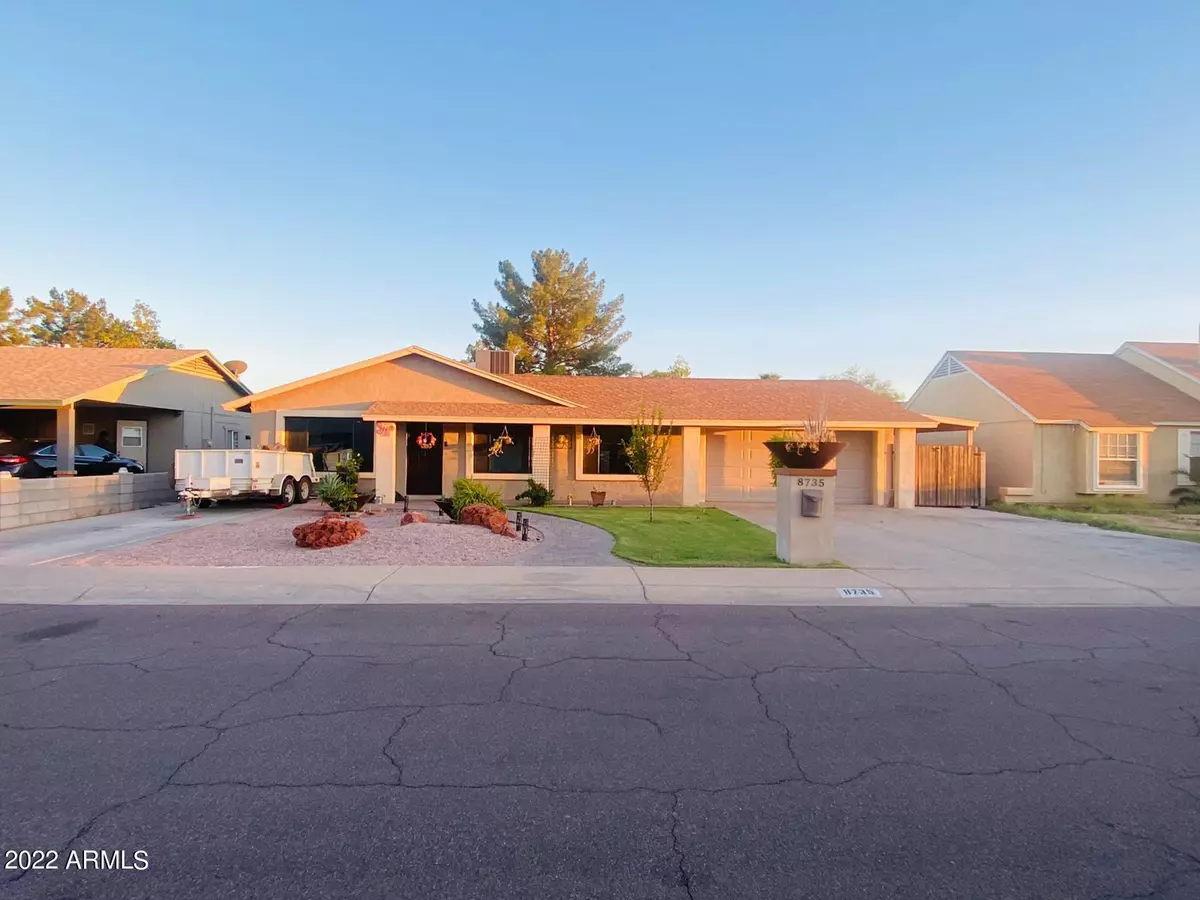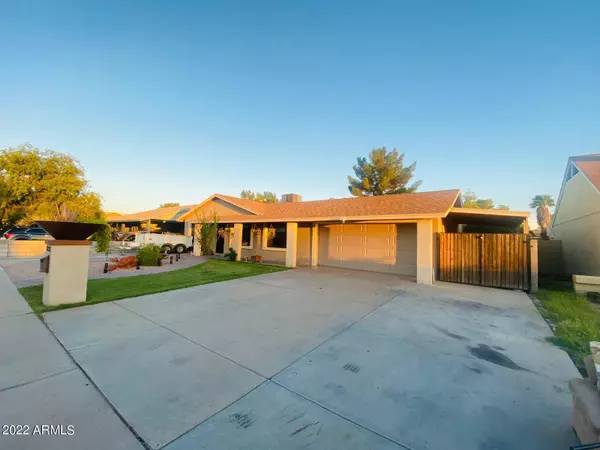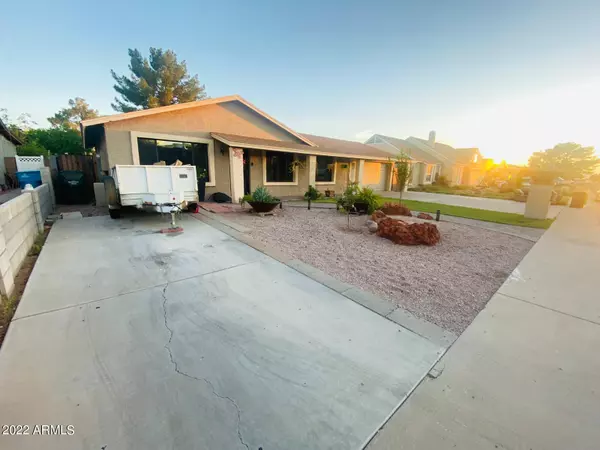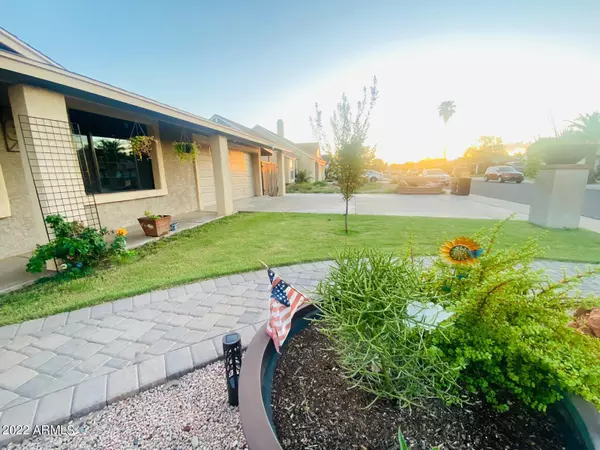$380,000
$379,999
For more information regarding the value of a property, please contact us for a free consultation.
4 Beds
2 Baths
1,703 SqFt
SOLD DATE : 11/14/2022
Key Details
Sold Price $380,000
Property Type Single Family Home
Sub Type Single Family - Detached
Listing Status Sold
Purchase Type For Sale
Square Footage 1,703 sqft
Price per Sqft $223
Subdivision Sunrise Terrace Unit 9
MLS Listing ID 6450528
Sold Date 11/14/22
Bedrooms 4
HOA Y/N No
Originating Board Arizona Regional Multiple Listing Service (ARMLS)
Year Built 1983
Annual Tax Amount $1,655
Tax Year 2021
Lot Size 7,200 Sqft
Acres 0.17
Property Description
BACK ON MARKET!! HOME IS MOVE IN READY! APPRAISED AND PASSED ALL INSPECTIONS!! BEAUTIFUL MATURE LANDSCAPE DESIGN. ALL PLANTS, FLOWERS COME INCLUDED!! RV GATE, TALL OVER EXTENDED PATIO, FRUIT TREES, STORAGE SHED, AND SO MUCH MORE! ON THE INSIDE YOU'LL FIND GRANITE COUNTERTOPS WITH UPGRADED CABINETRY, TILE SHOWERS, UPGRADED VANITIES, LIGHTING AND FAN FIXTURES, FRESH PAINT AND TEXTURED WALLS, UPGRADED TILE FLOORING THROUGHOUT, THICK CARPETING IN ALL ROOMS AND CLOSETS, LED LIGHTING, UPGRADED WOOD BLINDS, UPGRADED BASS BOARD & TRIM FINISHES, YOU HAVE TO SEE THIS ONE. THE KITCHEN AREA IS DIVINE. THE HOME FEELS EXTREMELY LARGE AND OPEN. CEILING HEIGHTS ARE JUST RIGHT. NEWER ROOF AND AC UNIT AND WATER HEATER SYSTEM.
Location
State AZ
County Maricopa
Community Sunrise Terrace Unit 9
Direction FROM 89TH AVE AND CAMELBACK GO SOUTH TO HIGHLAND, THEN GO EAST ON HIGHLAND TO THE HOME ON THE SOUTH SIDE OF THE STREET
Rooms
Den/Bedroom Plus 4
Separate Den/Office N
Interior
Interior Features Eat-in Kitchen, Full Bth Master Bdrm, Granite Counters
Heating Electric
Cooling Refrigeration
Flooring Carpet, Tile
Fireplaces Number No Fireplace
Fireplaces Type None
Fireplace No
Window Features Dual Pane
SPA Above Ground
Laundry WshrDry HookUp Only
Exterior
Exterior Feature Built-in Barbecue
Parking Features RV Gate, Separate Strge Area, Side Vehicle Entry
Garage Spaces 2.0
Carport Spaces 1
Garage Description 2.0
Fence Block
Pool None
Utilities Available SRP, APS
Amenities Available None
Roof Type Composition
Private Pool No
Building
Lot Description Grass Front, Grass Back
Story 1
Builder Name Unknown
Sewer Public Sewer
Water City Water
Structure Type Built-in Barbecue
New Construction No
Schools
Elementary Schools Pendergast Elementary School
Middle Schools Pendergast Elementary School
High Schools Tolleson Union High School
School District Tolleson Union High School District
Others
HOA Fee Include No Fees
Senior Community No
Tax ID 102-81-235
Ownership Fee Simple
Acceptable Financing FannieMae (HomePath), Conventional, 1031 Exchange, FHA, VA Loan
Horse Property N
Listing Terms FannieMae (HomePath), Conventional, 1031 Exchange, FHA, VA Loan
Financing Conventional
Read Less Info
Want to know what your home might be worth? Contact us for a FREE valuation!

Our team is ready to help you sell your home for the highest possible price ASAP

Copyright 2025 Arizona Regional Multiple Listing Service, Inc. All rights reserved.
Bought with HomeSmart






