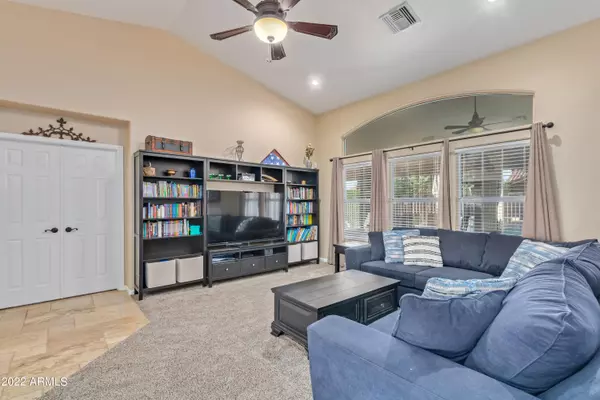$650,000
$650,000
For more information regarding the value of a property, please contact us for a free consultation.
6 Beds
2 Baths
2,668 SqFt
SOLD DATE : 11/29/2022
Key Details
Sold Price $650,000
Property Type Single Family Home
Sub Type Single Family - Detached
Listing Status Sold
Purchase Type For Sale
Square Footage 2,668 sqft
Price per Sqft $243
Subdivision Tierra Norte
MLS Listing ID 6475346
Sold Date 11/29/22
Bedrooms 6
HOA Y/N No
Originating Board Arizona Regional Multiple Listing Service (ARMLS)
Year Built 1991
Annual Tax Amount $2,335
Tax Year 2022
Lot Size 10,158 Sqft
Acres 0.23
Property Description
WOW!!! HAVE YOU BEEN LOOKING FOR 6 BEDROOMS?! HERE IT IS! WONDERFUL FAMILY HOME WITH A VERY SPACIOUS OPEN FLOOR PLAN!! You will immediately fall in love with this home from the moment you walk in. Plenty of UPGRADES including: TOP OF THE LINE KITCHENAID Appliances, 2021 HVAC [5-ton], 2020 ROOF, 3 Year Termite Treatment, Newer Carpet, Water Heater is 2 yrs old, R-40 Insulation (LOW Electricity Bills Year Round), Exterior Painted in 2020, Interior Painted in 2021. NO HOA and RV/BOAT PARKING! BRING ALL YOUR TOYS! Sparkling pool! Situated on a LARGE LOT with Mature Landscaping.. Perfect for Friends and Family Gatherings, BBQs, Football Sundays, Pets, Cornhole, and so much more! THIS HOME HAS BEEN WELL CARED FOR WITH SO MUCH LOVE BY THE OWNERS! COME SEE IT TODAY!
Location
State AZ
County Maricopa
Community Tierra Norte
Direction From Thunderbird, South on 71st Ave, West on Rue De Lamour. Home on South side.
Rooms
Other Rooms Great Room, Family Room
Master Bedroom Split
Den/Bedroom Plus 6
Separate Den/Office N
Interior
Interior Features Eat-in Kitchen, No Interior Steps, Soft Water Loop, Vaulted Ceiling(s), Kitchen Island, Double Vanity, Full Bth Master Bdrm, Separate Shwr & Tub, Tub with Jets, High Speed Internet, Granite Counters, See Remarks
Heating Electric, ENERGY STAR Qualified Equipment
Cooling Refrigeration, Programmable Thmstat, Ceiling Fan(s), ENERGY STAR Qualified Equipment
Flooring Carpet, Stone
Fireplaces Type Other (See Remarks), 1 Fireplace
Fireplace Yes
Window Features Double Pane Windows
SPA None
Laundry Engy Star (See Rmks), Wshr/Dry HookUp Only
Exterior
Exterior Feature Playground, Patio, Storage
Parking Features Attch'd Gar Cabinets, Electric Door Opener, RV Gate, Separate Strge Area, RV Access/Parking
Garage Spaces 3.0
Garage Description 3.0
Fence Block
Pool Variable Speed Pump, Fenced, Private
Utilities Available SRP
Amenities Available None
Roof Type Tile
Accessibility Accessible Hallway(s)
Private Pool Yes
Building
Lot Description Gravel/Stone Front, Gravel/Stone Back, Grass Front, Grass Back, Auto Timer H2O Front, Auto Timer H2O Back
Story 1
Builder Name COURTLAND HOMES
Sewer Public Sewer
Water City Water
Structure Type Playground,Patio,Storage
New Construction No
Schools
Elementary Schools Oakwood Elementary School
Middle Schools Oakwood Elementary School
High Schools Cactus High School
School District Peoria Unified School District
Others
HOA Fee Include No Fees
Senior Community No
Tax ID 200-77-935
Ownership Fee Simple
Acceptable Financing Cash, Conventional, 1031 Exchange, FHA, VA Loan
Horse Property N
Listing Terms Cash, Conventional, 1031 Exchange, FHA, VA Loan
Financing Conventional
Read Less Info
Want to know what your home might be worth? Contact us for a FREE valuation!

Our team is ready to help you sell your home for the highest possible price ASAP

Copyright 2025 Arizona Regional Multiple Listing Service, Inc. All rights reserved.
Bought with Ravenswood Realty






