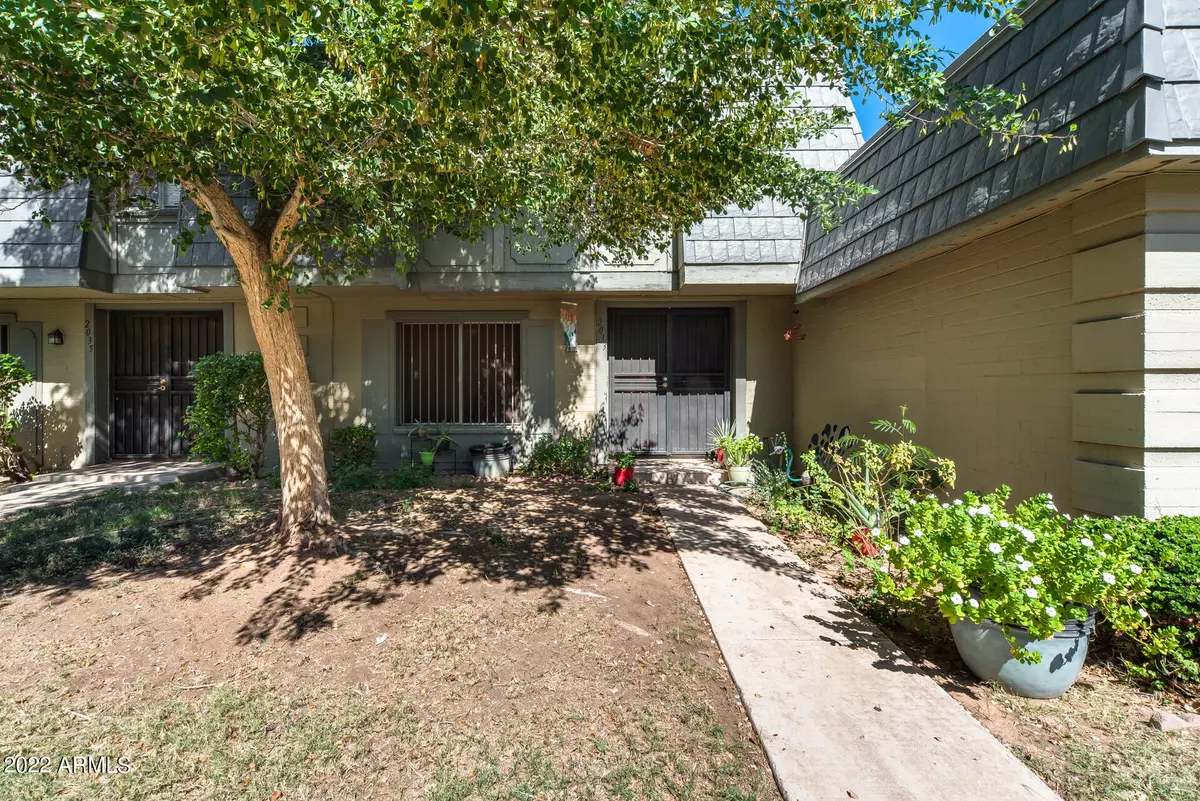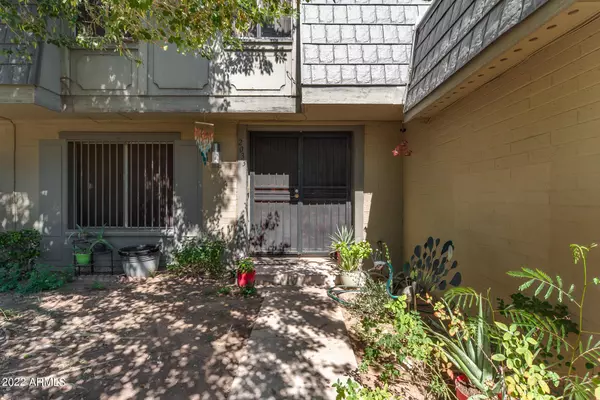$291,000
$295,000
1.4%For more information regarding the value of a property, please contact us for a free consultation.
3 Beds
2.5 Baths
1,704 SqFt
SOLD DATE : 12/08/2022
Key Details
Sold Price $291,000
Property Type Townhouse
Sub Type Townhouse
Listing Status Sold
Purchase Type For Sale
Square Footage 1,704 sqft
Price per Sqft $170
Subdivision Park Mediterrane Townhouses
MLS Listing ID 6478113
Sold Date 12/08/22
Style Santa Barbara/Tuscan
Bedrooms 3
HOA Fees $255/mo
HOA Y/N Yes
Originating Board Arizona Regional Multiple Listing Service (ARMLS)
Year Built 1970
Annual Tax Amount $659
Tax Year 2022
Lot Size 2,065 Sqft
Acres 0.05
Property Description
Oasis in the City! You have to see this super cute 3 bedroom, 2.5 bathroom, 2 car carport. The kitchen has been upgraded with granite counter tops, new tile blacksplash, and newer appliances making it perfect for entertaining. New paint throughout and newer flooring. Rolling security shutters on the first floor. Stair steps have been refurbished to highlight the real wood. Large master bedroom with en-suite and large walk-in closet. Step out back to the beautiful renovated patio to enjoy some peaceful time and if needed there is a storage shed for your extra stuff. Close to light rail, GCU, restaurants, and shopping! Don't miss this one!
Location
State AZ
County Maricopa
Community Park Mediterrane Townhouses
Direction West on Camelback Rd, Right on 21st Ave, East on Elm St through security gate, Left at the end of Elm St, Left on Pierson St, House is on the left #2033
Rooms
Master Bedroom Upstairs
Den/Bedroom Plus 3
Separate Den/Office N
Interior
Interior Features Upstairs, Eat-in Kitchen, Breakfast Bar, Roller Shields, Pantry, 3/4 Bath Master Bdrm, High Speed Internet, Granite Counters
Heating Electric
Cooling Refrigeration, Programmable Thmstat, Ceiling Fan(s)
Flooring Carpet, Laminate, Tile, Wood
Fireplaces Number No Fireplace
Fireplaces Type None
Fireplace No
Window Features Double Pane Windows
SPA None
Laundry Other
Exterior
Exterior Feature Covered Patio(s), Patio, Private Street(s), Private Yard, Storage
Carport Spaces 2
Fence Chain Link
Pool None
Community Features Gated Community, Community Pool, Near Light Rail Stop, Near Bus Stop, Clubhouse
Utilities Available SRP
Amenities Available Management
Roof Type Reflective Coating,Foam
Private Pool No
Building
Lot Description Gravel/Stone Back, Grass Front
Story 2
Builder Name Hallcraft Homes
Sewer Public Sewer
Water City Water
Architectural Style Santa Barbara/Tuscan
Structure Type Covered Patio(s),Patio,Private Street(s),Private Yard,Storage
New Construction No
Schools
Elementary Schools Westwood Primary School
Middle Schools Westwood Primary School
High Schools Central High School
School District Phoenix Union High School District
Others
HOA Name Park Mediterrane
HOA Fee Include Roof Repair,Insurance,Pest Control,Street Maint,Front Yard Maint,Trash,Maintenance Exterior
Senior Community No
Tax ID 154-01-250
Ownership Fee Simple
Acceptable Financing Cash, Conventional
Horse Property N
Listing Terms Cash, Conventional
Financing Conventional
Read Less Info
Want to know what your home might be worth? Contact us for a FREE valuation!

Our team is ready to help you sell your home for the highest possible price ASAP

Copyright 2025 Arizona Regional Multiple Listing Service, Inc. All rights reserved.
Bought with eXp Realty






