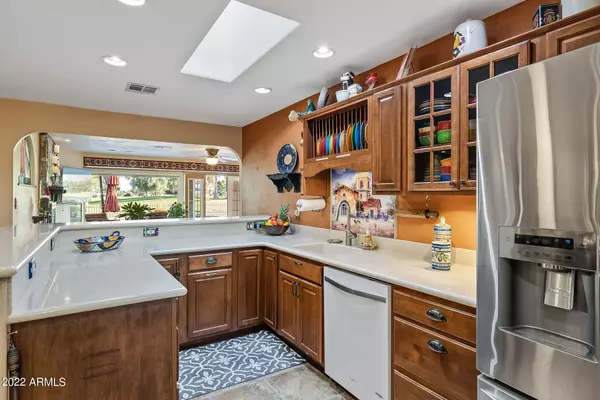$525,000
$525,000
For more information regarding the value of a property, please contact us for a free consultation.
3 Beds
2.5 Baths
2,178 SqFt
SOLD DATE : 12/12/2022
Key Details
Sold Price $525,000
Property Type Single Family Home
Sub Type Single Family - Detached
Listing Status Sold
Purchase Type For Sale
Square Footage 2,178 sqft
Price per Sqft $241
Subdivision Sun City
MLS Listing ID 6488840
Sold Date 12/12/22
Style Contemporary
Bedrooms 3
HOA Fees $43/ann
HOA Y/N Yes
Originating Board Arizona Regional Multiple Listing Service (ARMLS)
Year Built 1966
Annual Tax Amount $1,524
Tax Year 2022
Lot Size 6,741 Sqft
Acres 0.15
Property Description
Cheerful Sun City 3 Bedroom plus Den, 2.5 Bath, 2 Car garage plus a Golf Cart Garage on Sun City Country Club Golf Course's 15th Tee Box! Expanded 2 Cook Kitchen with 2 Sinks, Family Room with Rustic Gas Fireplace. Big picture Windows overseeing Golf Course! Beautiful Imported Tile on Accent Walls and Counters throughout. Master has 2 Sinks, Wheelchair Assessable Shower, 2 Closets with Custom Built-ins. Bedrooms 2 and 3 are a Mother-in-Law Suite and have a privacy door and separate Bath. Electrical upgraded to 200 AMP, upgraded Copper Plumbing, raised Ceilings, 7 Skylights, Trane A/C, Gas Furnace, Low-E Windows, Nat Gas Tankless Water Heater, Wood Plank and Tile Floors. Roof Replaced, Paid-for Solar, Inverter upgraded Sept 2022. Stucco Exterior, Stamped Driveway, Walkway and Covered Patio. Completely remodeled in 2006 $180,000 approximately
1. Stucco exterior
2. Cheerful and Colorful Imported Tile from Mexico throughout home
3. Expanded 2-Cook Kitchen with raised height Breakfast Bar and functional 'Butler's Pantry'k, 2 Sinks
4. Comfort height Drawer-type Microwave
5. Natural Gas Range
6. Energy efficient Low E Windows
7. Custom Wood front entry door plus Security Gate
8. Wood plank flooring and Tile throughout - no Carpet
9. Wheelchair accessible Shower in Master Bedroom
10. Custom Built-ins in both Master Bedroom Closets
11. Bedrooms 2 and 3 are a Mother-in-Law Suite and have a privacy door and separate Bath, with added Dedicated Circuits for Coffee or Microwave Nook.
12. Big Storage Closet off Family Room, used as a Computer Room
13. Large Pantry off Utility Room, used as a Quilting Room
14. Raised Ceiling Height, Upgraded Ductwork and Insulation in Attic
15. APS inspected for Energy Star package Efficiency, added Caulking at Recessed lights and Sealed Ductwork in attic
16. Upgraded Copper Plumbing and Electrical Main Panel upgraded to 200 AMP
17. Roof Replaced 2011, Solar Panels (23 Panels American Solar in 2011 - $26,000 (paid for)
18. Solar Inverter upgraded by American Solar Sept 2022
19. Natural Gas Tankless Water Heater
20. Trane Electric A/C
21. Natural Gas Central Heat
22. Natural Gas Range and Dryer
23. Surround Sound and Natural Gas rustic "Old World Finish" fireplace in Family Room
24. Central Vacuum System
25. Golf Cart Garage on side
26. Front and Back Patios with Stamped Concrete, Natural Gas Barbeque and Fire pit
Location
State AZ
County Maricopa
Community Sun City
Direction From Olive Ave, go North on 111th Ave, East on Deanne Dr
Rooms
Other Rooms Family Room
Master Bedroom Not split
Den/Bedroom Plus 4
Separate Den/Office Y
Interior
Interior Features Physcl Chlgd (SRmks), Breakfast Bar, Central Vacuum, No Interior Steps, Pantry, 3/4 Bath Master Bdrm, Double Vanity
Heating Natural Gas
Cooling Refrigeration, Ceiling Fan(s)
Flooring Tile, Wood
Fireplaces Type 1 Fireplace, Fire Pit, Family Room, Gas
Fireplace Yes
Window Features Vinyl Frame,Skylight(s),Double Pane Windows,Low Emissivity Windows
SPA None
Exterior
Exterior Feature Covered Patio(s), Patio
Parking Features Attch'd Gar Cabinets, Dir Entry frm Garage, Electric Door Opener, Side Vehicle Entry, Golf Cart Garage
Garage Spaces 2.5
Garage Description 2.5
Fence Block, Partial, Wrought Iron
Pool None
Community Features Community Spa Htd, Community Spa, Community Pool Htd, Community Pool, Community Media Room, Golf, Tennis Court(s), Racquetball, Clubhouse
Utilities Available APS, SW Gas
Amenities Available Other
Roof Type Composition
Accessibility Mltpl Entries/Exits, Lever Handles, Bath Roll-In Shower, Bath Raised Toilet, Bath Lever Faucets, Bath Grab Bars
Private Pool No
Building
Lot Description Sprinklers In Front, Desert Back, Desert Front, On Golf Course, Auto Timer H2O Front
Story 1
Builder Name Del Webb
Sewer Sewer in & Cnctd, Public Sewer
Water Pvt Water Company
Architectural Style Contemporary
Structure Type Covered Patio(s),Patio
New Construction No
Schools
Elementary Schools Adult
Middle Schools Adult
High Schools Adult
School District School District Not Defined
Others
HOA Name Sun City HOA
HOA Fee Include Other (See Remarks)
Senior Community Yes
Tax ID 142-70-146
Ownership Fee Simple
Acceptable Financing Cash, Conventional, FHA, VA Loan
Horse Property N
Listing Terms Cash, Conventional, FHA, VA Loan
Financing Conventional
Special Listing Condition Age Restricted (See Remarks)
Read Less Info
Want to know what your home might be worth? Contact us for a FREE valuation!

Our team is ready to help you sell your home for the highest possible price ASAP

Copyright 2025 Arizona Regional Multiple Listing Service, Inc. All rights reserved.
Bought with Realty ONE Group






