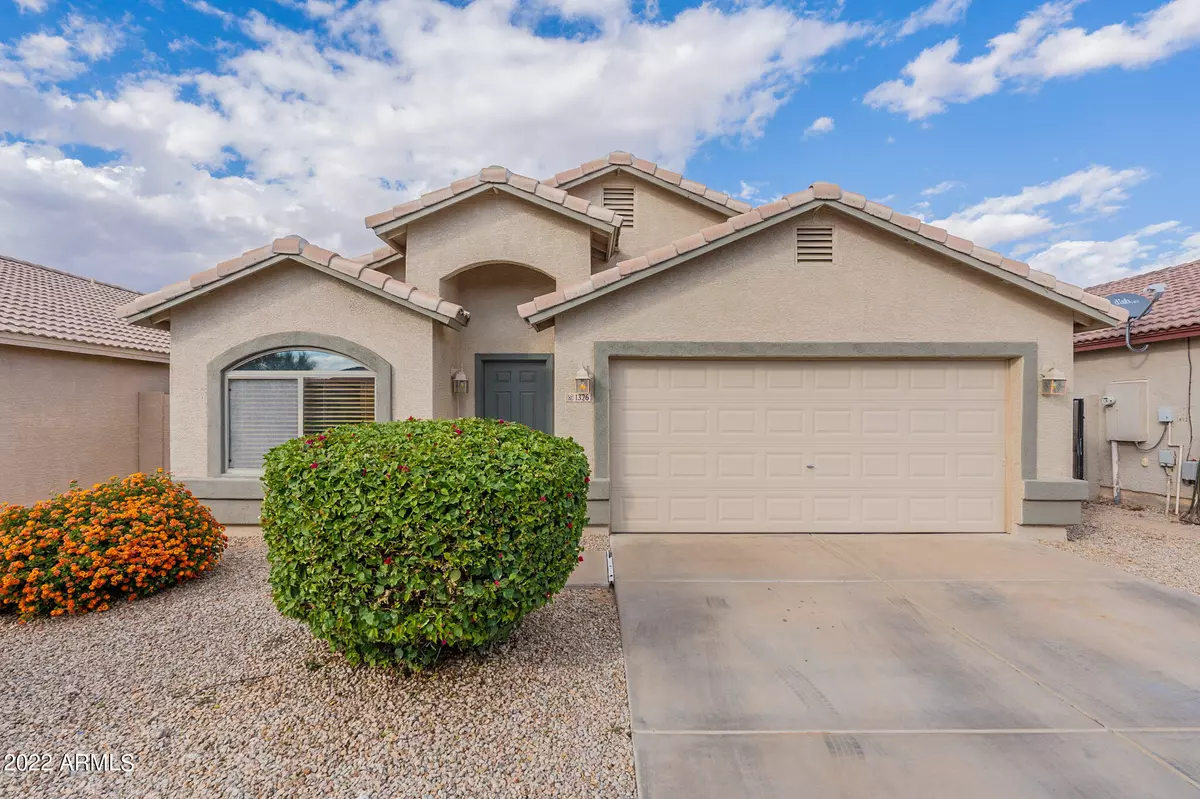$360,000
$365,000
1.4%For more information regarding the value of a property, please contact us for a free consultation.
3 Beds
2 Baths
1,853 SqFt
SOLD DATE : 12/27/2022
Key Details
Sold Price $360,000
Property Type Single Family Home
Sub Type Single Family - Detached
Listing Status Sold
Purchase Type For Sale
Square Footage 1,853 sqft
Price per Sqft $194
Subdivision Wayne Ranch
MLS Listing ID 6485536
Sold Date 12/27/22
Style Santa Barbara/Tuscan
Bedrooms 3
HOA Fees $82/mo
HOA Y/N Yes
Originating Board Arizona Regional Multiple Listing Service (ARMLS)
Year Built 2005
Annual Tax Amount $1,400
Tax Year 2022
Lot Size 5,637 Sqft
Acres 0.13
Property Description
You will fall in love with this home!! It is immaculately maintained and shows like a model! Some of the amazing things about this home include; vaulted ceilings, hardwood floors, neutral two tone paint, upgraded fixtures, diagonal tile, carpet ONLY in the bedrooms. The kitchen features a large island with room for bar stools, black appliances, maple cabinets, and tile backsplash. Don't miss the large kitchen pantry! This is a hard to find SPLIT floorplan with a secondary bedroom and DEN on one side of the home and the primary bedroom and a another bedroom on the other side. The primary bedroom is HUGE and has a large bathroom with double sinks, separate tub and shower, walk in closet, and separate water closet. The backyard is GORGEOUS with a HUGE stamped concrete patio, built in BBQ and wood burning Chiminea fire pit with stacked stone, lots of mature landscaping, including a lemon tree. NO neighbors behind and a NORTH facing lot. This neighborhood also has RV storage! This home is very close to the new 24 freeway! There are a ton of restaurants, retail, and parks nearby.
Location
State AZ
County Pinal
Community Wayne Ranch
Direction E ON OCOTILLO (N) ON RANCH (E) ON MAGNUM (N) ON PINION (W) ON LEAF (N)ON RANCH (W) ON ELM.
Rooms
Other Rooms Family Room
Den/Bedroom Plus 4
Separate Den/Office Y
Interior
Interior Features Eat-in Kitchen, No Interior Steps, Vaulted Ceiling(s), Kitchen Island, Pantry, Double Vanity, Full Bth Master Bdrm, Separate Shwr & Tub, High Speed Internet
Heating Electric
Cooling Refrigeration, Ceiling Fan(s)
Flooring Carpet, Tile, Wood
Fireplaces Type Exterior Fireplace, Fire Pit, Free Standing
Fireplace Yes
Window Features Double Pane Windows
SPA None
Laundry Wshr/Dry HookUp Only
Exterior
Exterior Feature Patio, Built-in Barbecue
Parking Features Electric Door Opener, RV Access/Parking
Garage Spaces 2.0
Garage Description 2.0
Fence Block
Pool None
Utilities Available SRP
Amenities Available RV Parking
Roof Type Tile
Private Pool No
Building
Lot Description Sprinklers In Rear, Sprinklers In Front, Desert Back, Desert Front
Story 1
Builder Name Richmond American
Sewer Private Sewer
Water City Water
Architectural Style Santa Barbara/Tuscan
Structure Type Patio,Built-in Barbecue
New Construction No
Schools
Elementary Schools Ranch Elementary School
Middle Schools J. O. Combs Middle School
High Schools Combs High School
School District J. O. Combs Unified School District
Others
HOA Name WAYNE RANCH
HOA Fee Include Maintenance Grounds
Senior Community No
Tax ID 109-26-316
Ownership Fee Simple
Acceptable Financing Cash, Conventional, FHA, VA Loan
Horse Property N
Listing Terms Cash, Conventional, FHA, VA Loan
Financing Conventional
Read Less Info
Want to know what your home might be worth? Contact us for a FREE valuation!

Our team is ready to help you sell your home for the highest possible price ASAP

Copyright 2025 Arizona Regional Multiple Listing Service, Inc. All rights reserved.
Bought with Edrozo Realty






