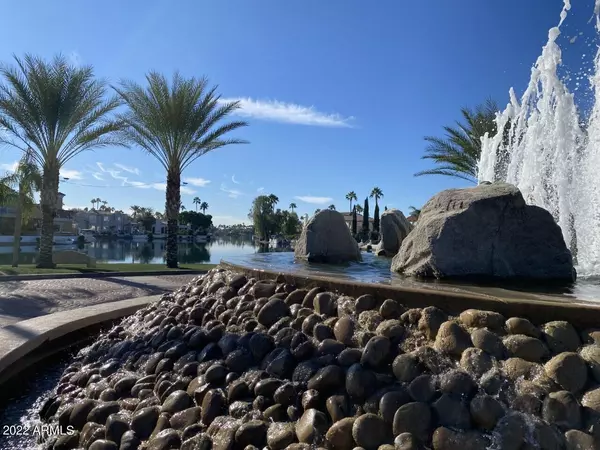$548,000
$548,000
For more information regarding the value of a property, please contact us for a free consultation.
3 Beds
2.5 Baths
2,147 SqFt
SOLD DATE : 02/14/2023
Key Details
Sold Price $548,000
Property Type Single Family Home
Sub Type Single Family - Detached
Listing Status Sold
Purchase Type For Sale
Square Footage 2,147 sqft
Price per Sqft $255
Subdivision Islands Patio Homes A Amd Lot 1-94 193-233
MLS Listing ID 6490582
Sold Date 02/14/23
Bedrooms 3
HOA Fees $175/mo
HOA Y/N Yes
Originating Board Arizona Regional Multiple Listing Service (ARMLS)
Year Built 1992
Annual Tax Amount $1,718
Tax Year 2022
Lot Size 5,506 Sqft
Acres 0.13
Property Description
Welcome to THE ISLANDS, the coveted Gilbert LAKES Community! This home has some amazing updates! You will find CUSTOM KITCHEN CABINETS, a CUSTOM Island, beautiful GRANITE COUNTERS, TILED backsplash and COPPER SINK! The Owner's EN-SUITE has a PRIVATE WALK-OUT DECK! 3 bedrooms and 2 baths are upstairs for privacy with an additional ½ bath downstairs, all have had updates too! This gorgeous home is perfect for year-round living and will take you from Winter to Summer! During those cool winter evenings, cozy up next to your warm FIREPLACE and relax reading a good book or sipping your favorite beverage. In the Summer enjoy the privacy your backyard offers with NO neighbors behind you! Enjoy taking a SPLASH in your tranquil Pebble-Tec POOL that is surrounded by TRAVERTINE an artificial TURF! The outdoor Entertainment Bar is strategically placed partially under the Patio to enjoy the sun and shade!
Location
State AZ
County Maricopa
Community Islands Patio Homes A Amd Lot 1-94 193-233
Direction From Elliot go S on S. Islands Dr. at the fountain turn E (left) on S Islands Dr E. Turn L on W. Pacific Dr. L on S Hawaiian Dr (community pool). It will wrap you around to W Seascape Dr.
Rooms
Other Rooms Family Room
Master Bedroom Upstairs
Den/Bedroom Plus 3
Separate Den/Office N
Interior
Interior Features Upstairs, Eat-in Kitchen, Other, Vaulted Ceiling(s), Kitchen Island, Pantry, Double Vanity, High Speed Internet, Granite Counters
Heating Electric
Cooling Refrigeration, Programmable Thmstat, Ceiling Fan(s), ENERGY STAR Qualified Equipment
Flooring Carpet, Tile
Fireplaces Type 1 Fireplace
Fireplace Yes
SPA None
Laundry Wshr/Dry HookUp Only
Exterior
Exterior Feature Patio, Built-in Barbecue
Garage Spaces 2.0
Garage Description 2.0
Fence Block
Pool Private
Community Features Community Pool
Utilities Available City Electric, SRP
Roof Type Tile
Private Pool Yes
Building
Lot Description Desert Back, Grass Front, Synthetic Grass Back
Story 2
Builder Name US Homes
Sewer Public Sewer
Water City Water
Structure Type Patio,Built-in Barbecue
New Construction No
Schools
Elementary Schools Islands Elementary School
Middle Schools Mesquite Jr High School
High Schools Mesquite High School
School District Gilbert Unified District
Others
HOA Name Elliott Shores
HOA Fee Include Front Yard Maint
Senior Community No
Tax ID 302-96-441
Ownership Fee Simple
Acceptable Financing Cash, Conventional, FHA, VA Loan
Horse Property N
Listing Terms Cash, Conventional, FHA, VA Loan
Financing Conventional
Read Less Info
Want to know what your home might be worth? Contact us for a FREE valuation!

Our team is ready to help you sell your home for the highest possible price ASAP

Copyright 2025 Arizona Regional Multiple Listing Service, Inc. All rights reserved.
Bought with eXp Realty






