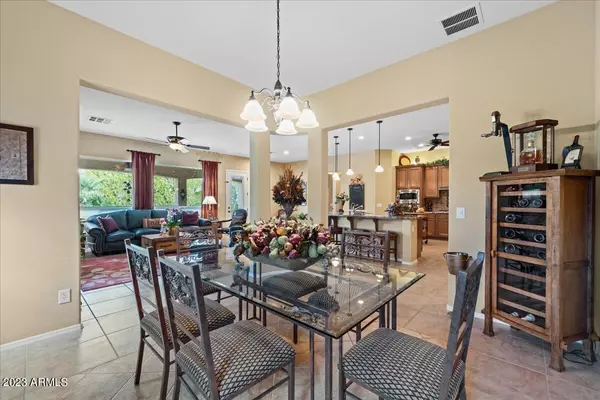$607,000
$614,900
1.3%For more information regarding the value of a property, please contact us for a free consultation.
2 Beds
2 Baths
2,114 SqFt
SOLD DATE : 02/15/2023
Key Details
Sold Price $607,000
Property Type Single Family Home
Sub Type Single Family - Detached
Listing Status Sold
Purchase Type For Sale
Square Footage 2,114 sqft
Price per Sqft $287
Subdivision Trilogy Unit 6
MLS Listing ID 6506659
Sold Date 02/15/23
Style Santa Barbara/Tuscan,Territorial/Santa Fe
Bedrooms 2
HOA Fees $182/qua
HOA Y/N Yes
Originating Board Arizona Regional Multiple Listing Service (ARMLS)
Year Built 2007
Annual Tax Amount $1,920
Tax Year 2022
Lot Size 8,052 Sqft
Acres 0.18
Property Description
Welcome to luxury living in this 2 bed, 2 bath, 2,114sf home w/ office, in this highly desirable Gilbert community! Enter through the grand driveway and into the open floor plan w/ a beautiful abundance of natural lighting, high-ceilings, classic tile flooring, recessed lighting, and strikingly high-quality details, that continue throughout the entire home! Make your way to the spacious living room w/ access/views of the back - Open to the gourmet eat-in kitchen w/ stunning granite counters, SS appliances, grand walk-in-pantry, large curved island w/ seating for 6+ and access into the elegant formal dining room. Glide through the French doors and into the stylish home office. The large master suite includes a seating area by the beautiful half-bay window, full bathroom w/ separate.. sinks, spa-like shower, storage and walk-in-closet - The comforts and luxury continue into the other bedroom and bathroom. Spacious laundry room w/ plenty of storage and cabinet space. Relax under your spacious covered patio w/ ceiling fans, peaceful garden views that also create privacy, and several areas for entertaining. Includes 2-car garage w/ shelving and cabinets. Trilogy Power Ranch's clubhouse includes a wellness and fitness center, ballroom, multipurpose room, library computer room, ceramics studio, billiards area and much more. Walking and biking trails, tennis courts, bocce ball courts, horseshoe pits and a championship golf course. The 18-hole Power Ranch Golf Club was designed by Dick Bailey and stretches over 6,900 yards. This par-71 course meanders through the Queen Creek wash, following the subtle elevation changes within Trilogy at Power Ranch. Natural undulations and strategically placed mounds combine with this active adult community's natural setting to create a golf course that challenges the accomplished player while still accommodating the novice.
Additional Trilogy at Power Ranch amenities include an art room, a conference room, a card room, quilting and scrapbooking rooms, and even a stained glass studio. Perfectly located, close to restaurants, shopping, golf, resorts, medical services, scenery, activities, the 202, 87, 10, 101 & 60. Make this dream home, your reality!
Location
State AZ
County Maricopa
Community Trilogy Unit 6
Direction Off Recker Rd, between Queen Creek Rd & Ocotillo Rd
Rooms
Den/Bedroom Plus 3
Separate Den/Office Y
Interior
Interior Features Eat-in Kitchen, Breakfast Bar, Vaulted Ceiling(s), Kitchen Island, Double Vanity, Full Bth Master Bdrm, Separate Shwr & Tub, Granite Counters
Heating Natural Gas
Cooling Refrigeration, Ceiling Fan(s)
Flooring Tile
Fireplaces Number No Fireplace
Fireplaces Type None
Fireplace No
SPA None
Exterior
Exterior Feature Covered Patio(s)
Parking Features Electric Door Opener
Garage Spaces 2.0
Garage Description 2.0
Fence Block, Wrought Iron
Pool None
Community Features Gated Community, Community Spa Htd, Community Spa, Community Pool Htd, Community Pool, Near Bus Stop, Guarded Entry, Golf, Tennis Court(s), Biking/Walking Path, Clubhouse
Utilities Available City Electric, SRP, City Gas, APS, SW Gas
Amenities Available Management, Rental OK (See Rmks)
Roof Type Tile
Private Pool No
Building
Lot Description Desert Back, Desert Front, Grass Front, Grass Back
Story 1
Builder Name Shea Homes
Sewer Public Sewer
Water City Water
Architectural Style Santa Barbara/Tuscan, Territorial/Santa Fe
Structure Type Covered Patio(s)
New Construction No
Schools
Elementary Schools Cortina Elementary
Middle Schools Sossaman Middle School
High Schools Higley High School
School District Higley Unified District
Others
HOA Name Power Ranch HOA
HOA Fee Include Maintenance Grounds
Senior Community No
Tax ID 313-05-330
Ownership Fee Simple
Acceptable Financing Cash, Conventional, FHA, VA Loan
Horse Property N
Listing Terms Cash, Conventional, FHA, VA Loan
Financing Cash
Read Less Info
Want to know what your home might be worth? Contact us for a FREE valuation!

Our team is ready to help you sell your home for the highest possible price ASAP

Copyright 2025 Arizona Regional Multiple Listing Service, Inc. All rights reserved.
Bought with Michaelann Homes






