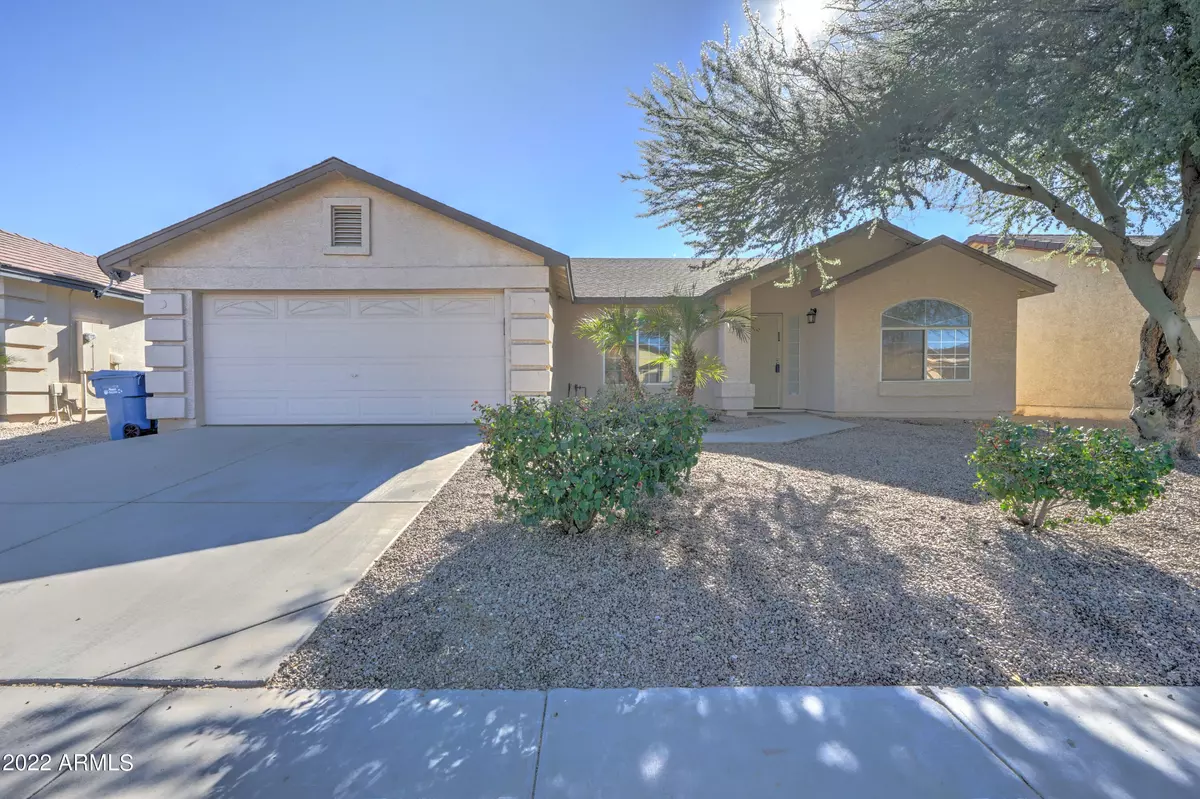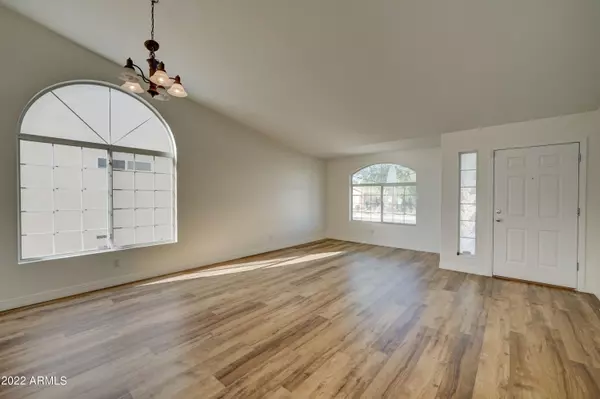$413,000
$415,000
0.5%For more information regarding the value of a property, please contact us for a free consultation.
3 Beds
2 Baths
2,025 SqFt
SOLD DATE : 02/16/2023
Key Details
Sold Price $413,000
Property Type Single Family Home
Sub Type Single Family - Detached
Listing Status Sold
Purchase Type For Sale
Square Footage 2,025 sqft
Price per Sqft $203
Subdivision Barcelona
MLS Listing ID 6491042
Sold Date 02/16/23
Style Ranch
Bedrooms 3
HOA Y/N No
Originating Board Arizona Regional Multiple Listing Service (ARMLS)
Year Built 2005
Annual Tax Amount $1,699
Tax Year 2022
Lot Size 6,600 Sqft
Acres 0.15
Property Description
Remodeled home in south Phoenix Barcelona subdivision! PRICED TO SELL! You can't beat the price for this size of home! Completely new vinyl plank flooring, carpet, paint, and quartz countertops all highlight the great floor plan of this 3 bedroom 2 bathroom home with an extra den/sitting area in the master bedrrom. Upon entering, you will love the vaulted ceilings and open living space. The kitchen features new quartz countertops and a kitchen island which provide more storage space and counter space for cooking! When in the master bedroom, your attention will be drawn to the space you can enjoy! Use the EXTRA space as an office den or lounge room in your master suite! The 2 car garage and backyard are added bonuses. Schedule a showing today to check out this amazing home!
Location
State AZ
County Maricopa
Community Barcelona
Direction From Southern, head North on 27th Ave then West on Jessica Ln which then converts to 27th Dr. From 27th Dr, head West on Wayland Dr then North on 28th Dr. Left on Pecan. Home is on South side of road.
Rooms
Other Rooms Family Room
Den/Bedroom Plus 3
Separate Den/Office N
Interior
Interior Features Eat-in Kitchen, Vaulted Ceiling(s), Full Bth Master Bdrm, Separate Shwr & Tub
Heating Electric
Cooling Refrigeration, Ceiling Fan(s)
Flooring Carpet, Vinyl
Fireplaces Number No Fireplace
Fireplaces Type None
Fireplace No
SPA None
Exterior
Garage Spaces 2.0
Garage Description 2.0
Fence Block
Pool None
Utilities Available SRP
Amenities Available None
Roof Type Composition
Private Pool No
Building
Lot Description Gravel/Stone Front, Gravel/Stone Back
Story 1
Builder Name Unknown
Sewer Public Sewer
Water City Water
Architectural Style Ranch
New Construction No
Schools
Elementary Schools Bernard Black Elementary School
Middle Schools Bernard Black Elementary School
High Schools Cesar Chavez High School
School District Phoenix Union High School District
Others
HOA Fee Include No Fees
Senior Community No
Tax ID 105-46-438
Ownership Fee Simple
Acceptable Financing Cash, Conventional, FHA, VA Loan
Horse Property N
Listing Terms Cash, Conventional, FHA, VA Loan
Financing FHA
Read Less Info
Want to know what your home might be worth? Contact us for a FREE valuation!

Our team is ready to help you sell your home for the highest possible price ASAP

Copyright 2025 Arizona Regional Multiple Listing Service, Inc. All rights reserved.
Bought with HUNT Real Estate ERA






