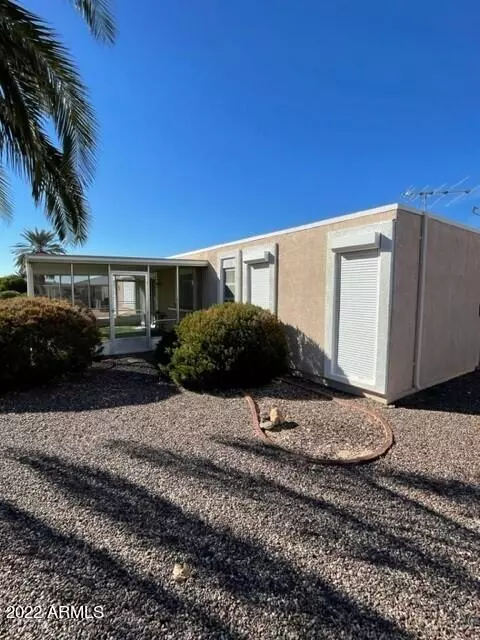$225,000
$299,900
25.0%For more information regarding the value of a property, please contact us for a free consultation.
3 Beds
2 Baths
1,465 SqFt
SOLD DATE : 02/16/2023
Key Details
Sold Price $225,000
Property Type Single Family Home
Sub Type Single Family - Detached
Listing Status Sold
Purchase Type For Sale
Square Footage 1,465 sqft
Price per Sqft $153
Subdivision Sun City 31A
MLS Listing ID 6493084
Sold Date 02/16/23
Bedrooms 3
HOA Y/N No
Originating Board Arizona Regional Multiple Listing Service (ARMLS)
Year Built 1974
Annual Tax Amount $1,000
Tax Year 2022
Lot Size 0.290 Acres
Acres 0.29
Property Description
ESTATE SALE - COURT APPROVAL REQUIRED.
3 bedroom 2 bath 2.5 car garage with Living-Dining and Great Room layout. Has winter Roll Up Shades on Exterior windows, Washer/Dryer, Refrigerator and screened in patio space. Home needs work and Seller is acting as Conservator, therefore no repairs to be made to home prior to closing. Home does not belong to HOA, but Active Adult Community with transfer fees and capital improvement fees at close.
Sun City facilities include seven recreation centers, eight golf courses, two bowling centers, and outdoor amphitheater, a 33-acre man-made lake and Duffeeland Dog Park
Location
State AZ
County Maricopa
Community Sun City 31A
Direction Bell Rd West from 101 Frwy, South onto Burns Drive, SE (Left) onto Hutton Dr, N (Left) onto Meadow Park Dr, home on East Side.
Rooms
Other Rooms Great Room
Master Bedroom Downstairs
Den/Bedroom Plus 3
Separate Den/Office N
Interior
Interior Features Master Downstairs, Eat-in Kitchen, 3/4 Bath Master Bdrm, High Speed Internet, Laminate Counters
Heating Electric
Cooling Refrigeration, Ceiling Fan(s)
Flooring Carpet, Tile
Fireplaces Number No Fireplace
Fireplaces Type None
Fireplace No
SPA None
Exterior
Exterior Feature Screened in Patio(s)
Parking Features Attch'd Gar Cabinets, Electric Door Opener
Garage Spaces 2.5
Garage Description 2.5
Fence None
Pool None
Community Features Community Spa Htd, Community Spa, Community Pool Htd, Community Pool, Near Bus Stop, Lake Subdivision, Community Media Room, Golf, Tennis Court(s), Biking/Walking Path, Clubhouse, Fitness Center
Utilities Available APS
Amenities Available Other
Roof Type See Remarks,Foam
Private Pool No
Building
Lot Description Desert Back, Desert Front
Story 1
Builder Name Del Webb
Sewer Public Sewer
Water City Water
Structure Type Screened in Patio(s)
New Construction No
Schools
Elementary Schools Adult
Middle Schools Adult
High Schools Adult
School District School District Not Defined
Others
HOA Fee Include No Fees
Senior Community Yes
Tax ID 200-94-792
Ownership Fee Simple
Acceptable Financing Cash, Conventional, FHA, VA Loan
Horse Property N
Listing Terms Cash, Conventional, FHA, VA Loan
Financing Cash
Special Listing Condition Age Restricted (See Remarks), Probate Listing
Read Less Info
Want to know what your home might be worth? Contact us for a FREE valuation!

Our team is ready to help you sell your home for the highest possible price ASAP

Copyright 2025 Arizona Regional Multiple Listing Service, Inc. All rights reserved.
Bought with Property Hub LLC






