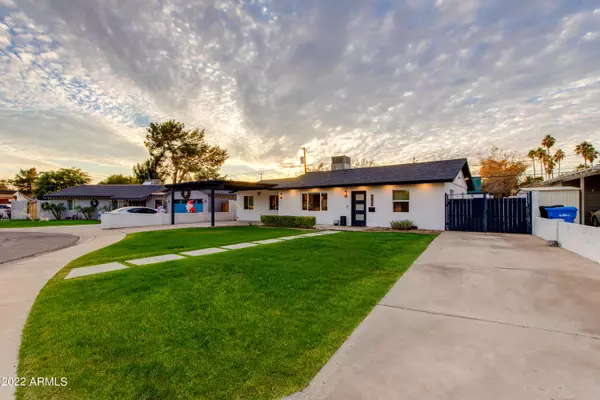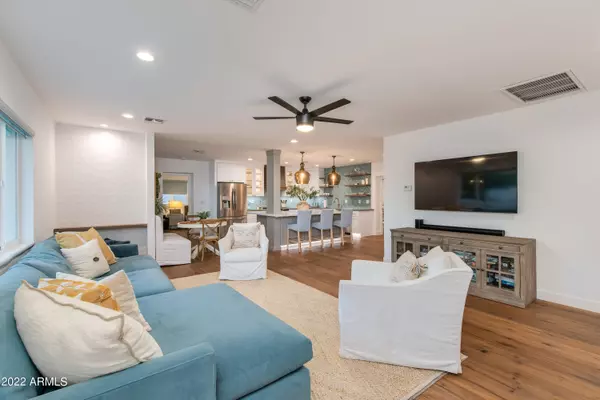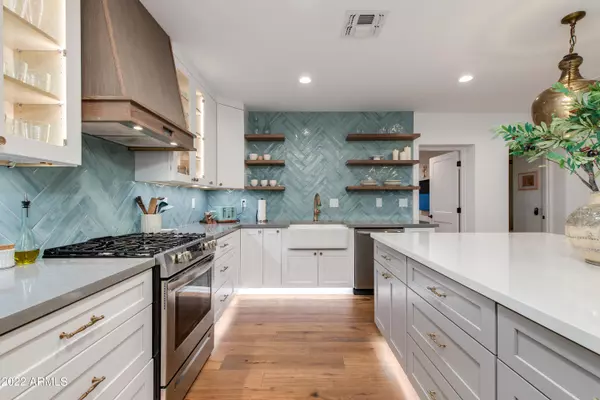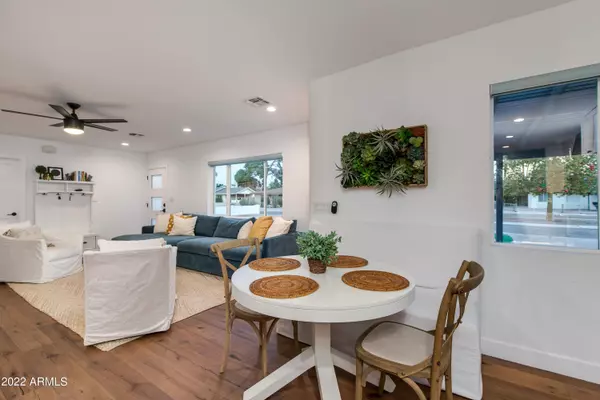$735,000
$775,000
5.2%For more information regarding the value of a property, please contact us for a free consultation.
4 Beds
2 Baths
1,956 SqFt
SOLD DATE : 02/17/2023
Key Details
Sold Price $735,000
Property Type Single Family Home
Sub Type Single Family - Detached
Listing Status Sold
Purchase Type For Sale
Square Footage 1,956 sqft
Price per Sqft $375
Subdivision Marshall Parkway
MLS Listing ID 6496267
Sold Date 02/17/23
Style Ranch
Bedrooms 4
HOA Y/N No
Originating Board Arizona Regional Multiple Listing Service (ARMLS)
Year Built 1949
Annual Tax Amount $2,757
Tax Year 2022
Lot Size 6,543 Sqft
Acres 0.15
Property Description
2020 Remodel with great cul-de-sac location in Arcadia Lite! 4BD 2 Bath + office. Open floor plan, large kitchen with island, farmhouse sink and high end finishes throughout. No HOA. Luxury master bath with separate bath tub, walk in shower. Recent upgrades (2020) include - Plumbing to the main, all electrical, roof, gas lines, blown in upgraded insulation, HVAC duct and 5 ton unit, Dual pane low E windows, new doors, walk in laundry room, new custom carport, gas range and cook top, gas dryer hook up. Finishes include Hard Wood engineered flooring, marble tile, quartz countertops and much more. Turf backyard, separate storage shed. Close to Dutch Bro's, Starbucks, Biltmore, tons of great local dining and shopping!
Location
State AZ
County Maricopa
Community Marshall Parkway
Direction From 51 and Indian School, Head East on Indian School, turn south on 32nd street, left on Fairmont, right on 32nd place to property.
Rooms
Other Rooms Separate Workshop, Great Room
Master Bedroom Split
Den/Bedroom Plus 5
Separate Den/Office Y
Interior
Interior Features Eat-in Kitchen, No Interior Steps, Kitchen Island, Pantry, Double Vanity, Full Bth Master Bdrm, Separate Shwr & Tub, High Speed Internet
Heating Electric, ENERGY STAR Qualified Equipment
Cooling Refrigeration, Programmable Thmstat, Ceiling Fan(s)
Flooring Carpet, Stone, Tile, Wood
Fireplaces Number No Fireplace
Fireplaces Type None
Fireplace No
Window Features Dual Pane,ENERGY STAR Qualified Windows,Low-E,Vinyl Frame
SPA None
Laundry WshrDry HookUp Only
Exterior
Exterior Feature Covered Patio(s)
Parking Features RV Gate
Carport Spaces 1
Fence Block
Pool None
Amenities Available None
Roof Type Composition
Private Pool No
Building
Lot Description Sprinklers In Front, Cul-De-Sac, Gravel/Stone Back, Grass Front, Synthetic Grass Back, Auto Timer H2O Front
Story 1
Builder Name Unknown
Sewer Public Sewer
Water City Water
Architectural Style Ranch
Structure Type Covered Patio(s)
New Construction No
Schools
Elementary Schools Creighton Elementary School
Middle Schools Monte Vista Elementary School
High Schools Camelback High School
School District Phoenix Union High School District
Others
HOA Fee Include No Fees
Senior Community No
Tax ID 127-34-059
Ownership Fee Simple
Acceptable Financing Conventional, VA Loan
Horse Property N
Listing Terms Conventional, VA Loan
Financing Conventional
Read Less Info
Want to know what your home might be worth? Contact us for a FREE valuation!

Our team is ready to help you sell your home for the highest possible price ASAP

Copyright 2025 Arizona Regional Multiple Listing Service, Inc. All rights reserved.
Bought with HomeSmart






