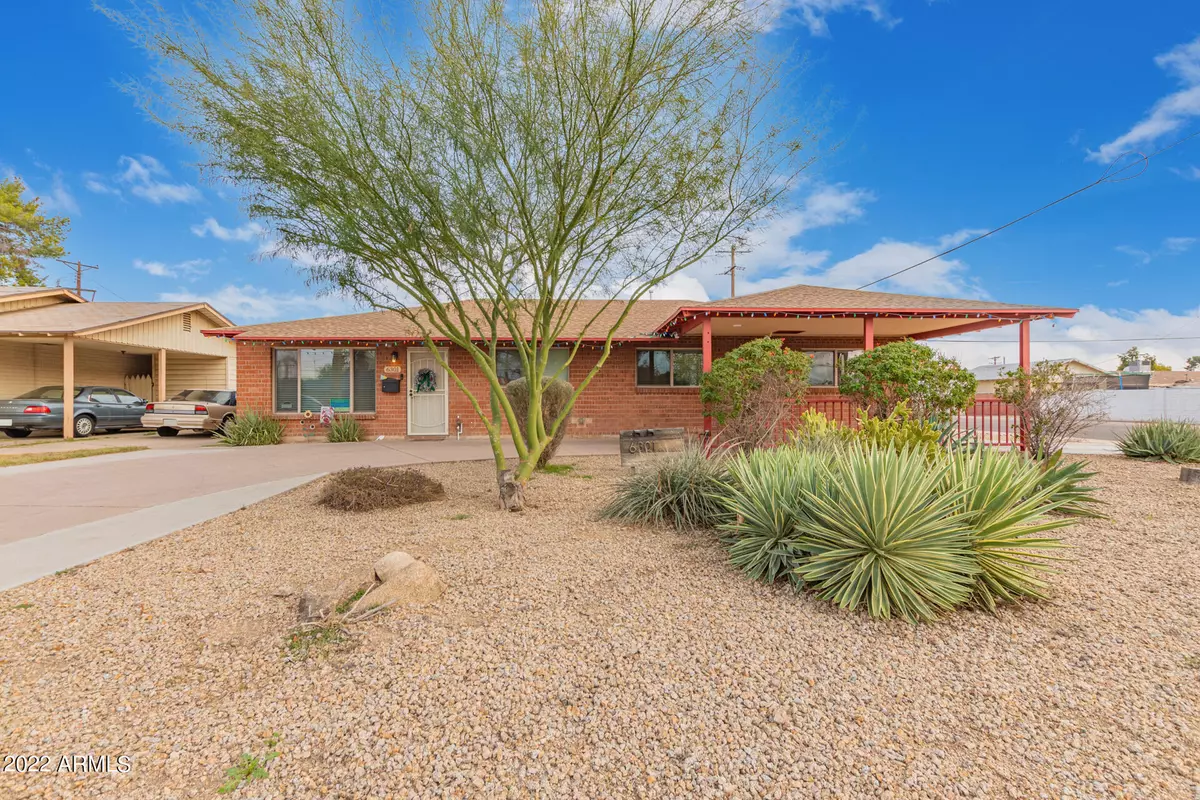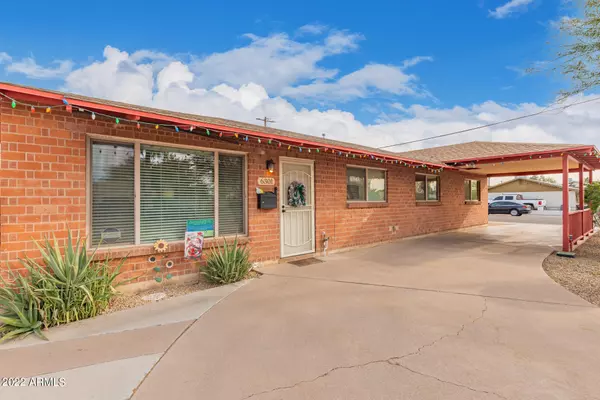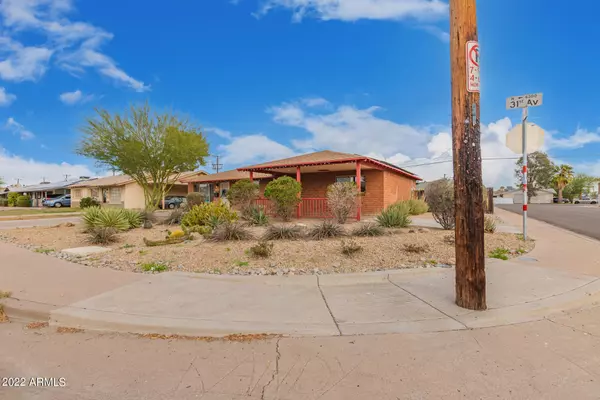$362,500
$360,000
0.7%For more information regarding the value of a property, please contact us for a free consultation.
4 Beds
2 Baths
1,674 SqFt
SOLD DATE : 02/17/2023
Key Details
Sold Price $362,500
Property Type Single Family Home
Sub Type Single Family - Detached
Listing Status Sold
Purchase Type For Sale
Square Footage 1,674 sqft
Price per Sqft $216
Subdivision West Plaza 7
MLS Listing ID 6501065
Sold Date 02/17/23
Style Ranch
Bedrooms 4
HOA Y/N No
Originating Board Arizona Regional Multiple Listing Service (ARMLS)
Year Built 1958
Annual Tax Amount $786
Tax Year 2022
Lot Size 6,490 Sqft
Acres 0.15
Property Description
Looking for a new home? Check out this spacious 4 bed, 2 bath energy-efficient residence nestled on a large corner lot! Displaying a carport parking, circular driveway, and a desert front yard. Come inside to find formal living & dining rooms, neutral paint, window treatments, recessed lighting, and wood-look tile flooring throughout. The kitchen boasts built-in appliances, granite counters, mosaic backsplash, movable center island, and ample cabinetry w/crown molding. Perfectly sized bedrooms will give you a good night's sleep! Main bedroom has a private bathroom w/tiled step-in shower. Enjoy the backyard offering a covered patio, paver patio, storage shed, grassy area, and enough room for entertaining! Located conveniently close to schools, shopping, dining, & freeways. Truly a must-see!
Location
State AZ
County Maricopa
Community West Plaza 7
Direction Head west on W Bethany Home Rd, Turn right onto N 31st Ave. Property will be on the north east corner.
Rooms
Den/Bedroom Plus 4
Separate Den/Office N
Interior
Interior Features 9+ Flat Ceilings, No Interior Steps, Kitchen Island, 3/4 Bath Master Bdrm, High Speed Internet, Granite Counters
Heating Electric
Cooling Refrigeration, Ceiling Fan(s)
Flooring Tile
Fireplaces Number No Fireplace
Fireplaces Type None
Fireplace No
Window Features Double Pane Windows
SPA None
Exterior
Exterior Feature Circular Drive, Covered Patio(s), Patio, Storage
Carport Spaces 1
Fence Block, Wood
Pool None
Community Features Biking/Walking Path
Utilities Available SRP, SW Gas
Amenities Available None
Roof Type Composition
Private Pool No
Building
Lot Description Alley, Corner Lot, Desert Front, Gravel/Stone Front, Gravel/Stone Back, Grass Back
Story 1
Builder Name Hallcraft Homes
Sewer Public Sewer
Water City Water
Architectural Style Ranch
Structure Type Circular Drive,Covered Patio(s),Patio,Storage
New Construction No
Schools
Elementary Schools Ocotillo School
Middle Schools Palo Verde Middle School
High Schools Washington High School
School District Glendale Union High School District
Others
HOA Fee Include No Fees
Senior Community No
Tax ID 152-24-026
Ownership Fee Simple
Acceptable Financing Cash, Conventional, FHA, VA Loan
Horse Property N
Listing Terms Cash, Conventional, FHA, VA Loan
Financing Conventional
Read Less Info
Want to know what your home might be worth? Contact us for a FREE valuation!

Our team is ready to help you sell your home for the highest possible price ASAP

Copyright 2025 Arizona Regional Multiple Listing Service, Inc. All rights reserved.
Bought with My Home Group Real Estate






