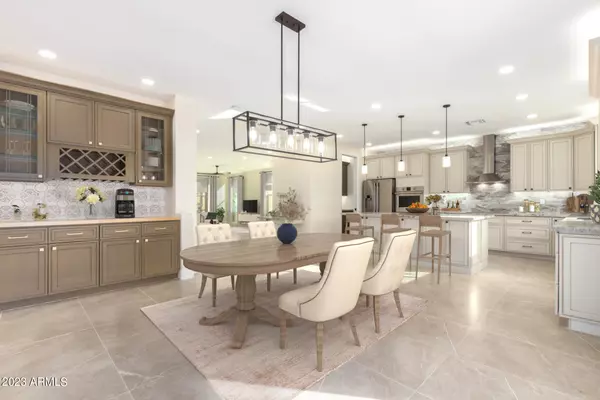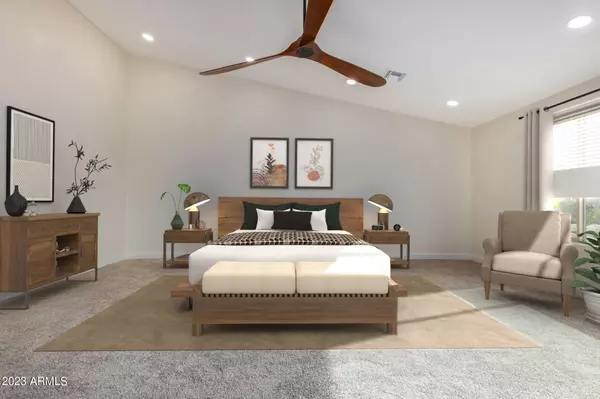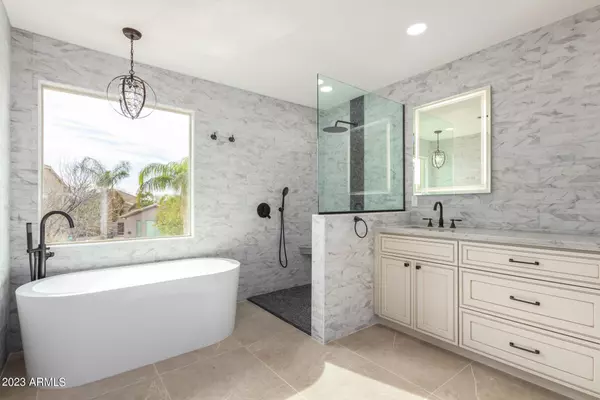$779,000
$779,000
For more information regarding the value of a property, please contact us for a free consultation.
5 Beds
3 Baths
3,303 SqFt
SOLD DATE : 02/21/2023
Key Details
Sold Price $779,000
Property Type Single Family Home
Sub Type Single Family - Detached
Listing Status Sold
Purchase Type For Sale
Square Footage 3,303 sqft
Price per Sqft $235
Subdivision Sun River Parcel C
MLS Listing ID 6505793
Sold Date 02/21/23
Bedrooms 5
HOA Fees $88/qua
HOA Y/N Yes
Originating Board Arizona Regional Multiple Listing Service (ARMLS)
Year Built 2004
Annual Tax Amount $3,420
Tax Year 2022
Lot Size 9,500 Sqft
Acres 0.22
Property Description
If you are looking for a fresh start in 2023 this is the place for you! Everything has been fully rebuilt with custom home quality features that is up to current energy codes. The main floor is spacious and inviting with a large front room that leads into the gorgeous kitchen with quartzite countertops, induction cook top, stainless steel appliances, J&K Cabinets with the soft closing doors and drawers along with beautiful lighting to set the perfect scene. The family room has an electric, color changing fireplace and large new Low E windows overlooking the serene private pool. The main level also features a bedroom and full bathroom, laundry room and 3 car garage with epoxy flooring. Save on your electric bill with new spray foam insulation in all exterior walls and the attic. Upstairs leads you to the huge Primary Suit featuring a vaulted ceiling, walk in closet with built in storage and an impressive bathroom with a walk in shower and soaking tub. Every bathroom in the house has mirrors with built in, multi toned lighting and a de fog feature. There are so many details you will find throughout this home that are sure to impress! This remodel stands above the rest, you will find many unique touches by the European trained contractor. You won't want to miss out on this incredibly special opportunity.
Location
State AZ
County Maricopa
Community Sun River Parcel C
Direction From Gilbert Rd head West on Riggs Rd. Turn Left (South) on S Emmett Dr. Turn Right (West) on E Amanda Blvd. Turn Left (East) on Maren Dr. Turn Left (East) On Palm Beach Dr. 2nd home on the right.
Rooms
Other Rooms Family Room
Master Bedroom Upstairs
Den/Bedroom Plus 5
Separate Den/Office N
Interior
Interior Features Other, Upstairs, Eat-in Kitchen, Breakfast Bar, 9+ Flat Ceilings, Drink Wtr Filter Sys, Soft Water Loop, Vaulted Ceiling(s), Kitchen Island, Pantry, Double Vanity, Full Bth Master Bdrm, Separate Shwr & Tub, High Speed Internet
Heating Natural Gas
Cooling Refrigeration, Ceiling Fan(s)
Flooring Carpet, Tile
Fireplaces Number 1 Fireplace
Fireplaces Type 1 Fireplace, Family Room
Fireplace Yes
Window Features Dual Pane,Low-E,Vinyl Frame
SPA None
Exterior
Exterior Feature Covered Patio(s)
Parking Features Attch'd Gar Cabinets, Dir Entry frm Garage, Electric Door Opener, RV Gate
Garage Spaces 3.0
Garage Description 3.0
Fence Block
Pool Variable Speed Pump, Private
Community Features Playground, Biking/Walking Path
Amenities Available Management
Roof Type Tile
Private Pool Yes
Building
Lot Description Sprinklers In Rear, Sprinklers In Front, Desert Back, Desert Front, Auto Timer H2O Front, Auto Timer H2O Back
Story 2
Builder Name Richmond American
Sewer Public Sewer
Water City Water
Structure Type Covered Patio(s)
New Construction No
Schools
Elementary Schools Jane D. Hull Elementary
Middle Schools Santan Junior High School
High Schools Basha High School
School District Chandler Unified District
Others
HOA Name Sun River
HOA Fee Include Maintenance Grounds
Senior Community No
Tax ID 303-89-040
Ownership Fee Simple
Acceptable Financing Conventional, FHA, VA Loan
Horse Property N
Listing Terms Conventional, FHA, VA Loan
Financing Conventional
Read Less Info
Want to know what your home might be worth? Contact us for a FREE valuation!

Our team is ready to help you sell your home for the highest possible price ASAP

Copyright 2025 Arizona Regional Multiple Listing Service, Inc. All rights reserved.
Bought with Compass






