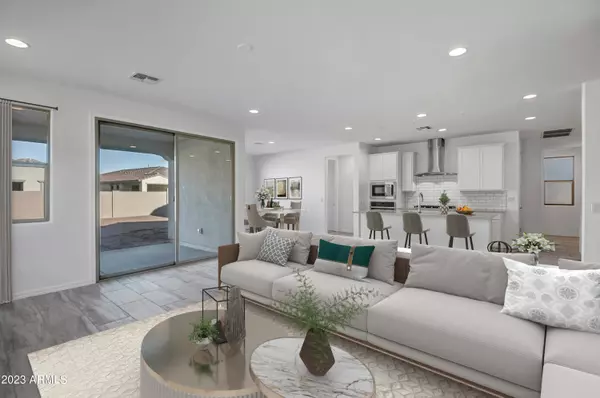$528,900
$528,900
For more information regarding the value of a property, please contact us for a free consultation.
3 Beds
2 Baths
1,622 SqFt
SOLD DATE : 03/08/2023
Key Details
Sold Price $528,900
Property Type Single Family Home
Sub Type Single Family - Detached
Listing Status Sold
Purchase Type For Sale
Square Footage 1,622 sqft
Price per Sqft $326
Subdivision Eastmark Du 3/4 North Phase 2 And 3
MLS Listing ID 6494518
Sold Date 03/08/23
Style Spanish
Bedrooms 3
HOA Fees $102/mo
HOA Y/N Yes
Originating Board Arizona Regional Multiple Listing Service (ARMLS)
Year Built 2023
Annual Tax Amount $484
Tax Year 2022
Lot Size 6,562 Sqft
Acres 0.15
Property Description
This beautiful ''Mystic'' is on a larger lot that gives you a big backyard, and single story homes behind you. Are you dreaming of adding a pool? Then wait no more! It is perfect to entertain - or just relax in the dream backyard you design, it is a blank slate! Single story floor plan with 3 bedrooms and lots of natural light! Flex your hosting skills from your luxury kitchen, featuring white cabinetry, quartz countertops, and gourmet appliances! Enjoy elegant design features throughout, including beautiful tile with upgraded carpet in the bedrooms, private Primary Bedroom with a walk-in tiled shower, and tons more options in this home! Call To Set Up an Appointment before it's gone!! Ready NOW!
Location
State AZ
County Maricopa
Community Eastmark Du 3/4 North Phase 2 And 3
Direction East on Warner to Inspirian Parkway, South on Inspirian Parkway, Left on Sector, Left on Ferric, right on Spiral Ave.
Rooms
Other Rooms Great Room
Master Bedroom Split
Den/Bedroom Plus 3
Separate Den/Office N
Interior
Interior Features Master Downstairs, Eat-in Kitchen, 9+ Flat Ceilings, Drink Wtr Filter Sys, No Interior Steps, Soft Water Loop, Kitchen Island, Pantry, Double Vanity, High Speed Internet
Heating Natural Gas
Cooling Refrigeration, Programmable Thmstat
Flooring Carpet, Tile
Fireplaces Number No Fireplace
Fireplaces Type None
Fireplace No
Window Features Vinyl Frame,Double Pane Windows,Low Emissivity Windows
SPA None
Laundry Wshr/Dry HookUp Only
Exterior
Exterior Feature Covered Patio(s)
Parking Features Dir Entry frm Garage, Electric Door Opener
Garage Spaces 2.0
Garage Description 2.0
Fence Block
Pool None
Community Features Community Spa Htd, Community Spa, Community Pool Htd, Community Pool, Playground, Biking/Walking Path, Clubhouse
Utilities Available SRP, SW Gas
Amenities Available FHA Approved Prjct, Management, Rental OK (See Rmks), VA Approved Prjct
View Mountain(s)
Roof Type Tile
Private Pool No
Building
Lot Description Sprinklers In Front, Desert Front, Auto Timer H2O Front
Story 1
Builder Name Woodside Homes
Sewer Public Sewer
Water City Water
Architectural Style Spanish
Structure Type Covered Patio(s)
New Construction No
Schools
Elementary Schools Silver Valley Elementary
Middle Schools Eastmark High School
High Schools Eastmark High School
School District Queen Creek Unified District
Others
HOA Name Eastmark
HOA Fee Include Maintenance Grounds
Senior Community No
Tax ID 312-16-073
Ownership Fee Simple
Acceptable Financing Cash, Conventional, FHA, VA Loan
Horse Property N
Listing Terms Cash, Conventional, FHA, VA Loan
Financing Conventional
Read Less Info
Want to know what your home might be worth? Contact us for a FREE valuation!

Our team is ready to help you sell your home for the highest possible price ASAP

Copyright 2025 Arizona Regional Multiple Listing Service, Inc. All rights reserved.
Bought with eXp Realty






