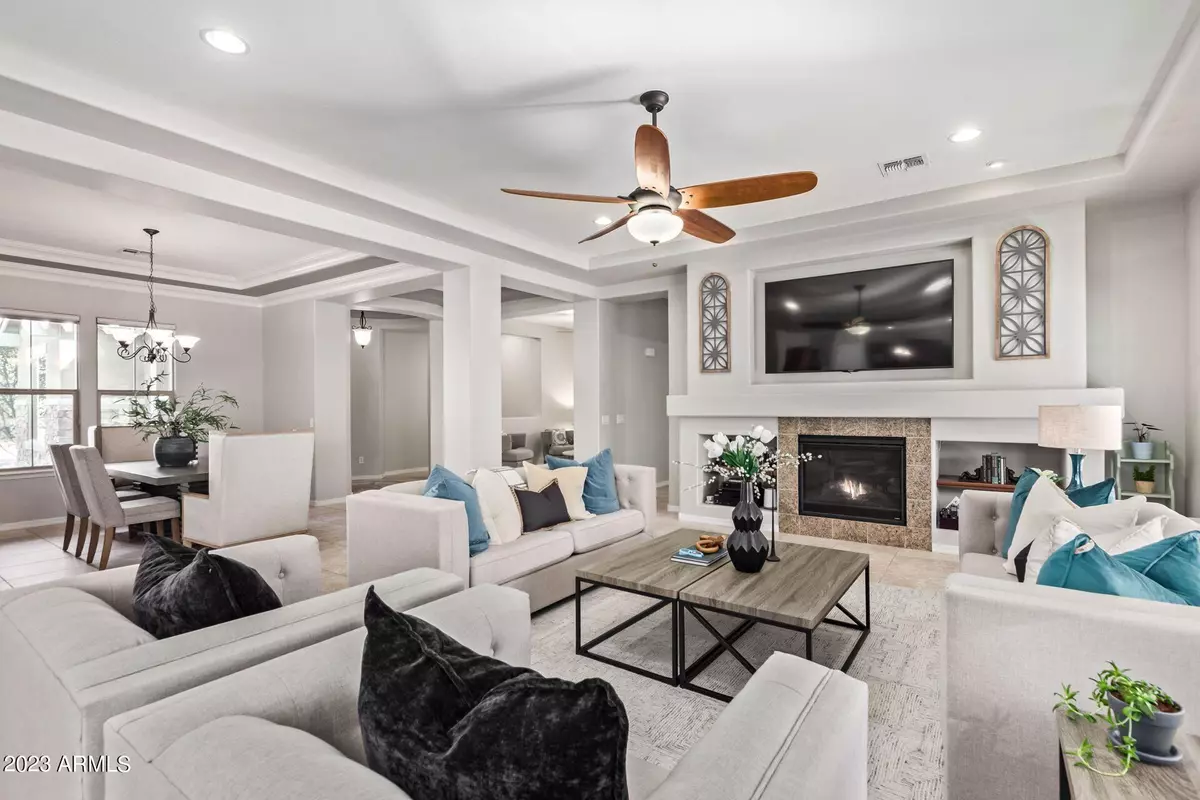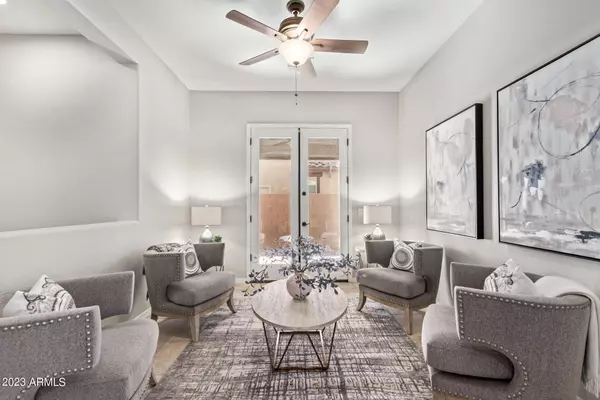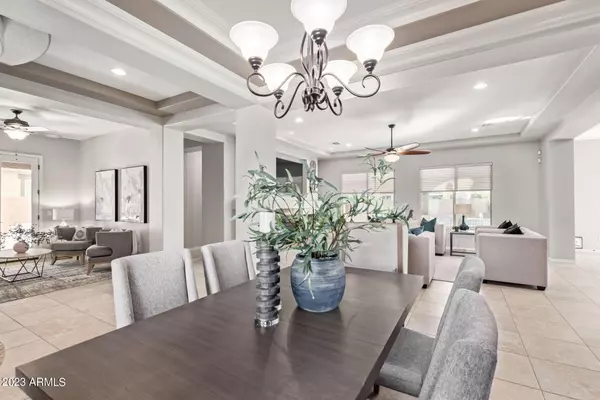$780,000
$779,900
For more information regarding the value of a property, please contact us for a free consultation.
5 Beds
3 Baths
3,286 SqFt
SOLD DATE : 03/09/2023
Key Details
Sold Price $780,000
Property Type Single Family Home
Sub Type Single Family - Detached
Listing Status Sold
Purchase Type For Sale
Square Footage 3,286 sqft
Price per Sqft $237
Subdivision Lyons Gate Phase 6
MLS Listing ID 6511571
Sold Date 03/09/23
Style Ranch
Bedrooms 5
HOA Fees $70/mo
HOA Y/N Yes
Originating Board Arizona Regional Multiple Listing Service (ARMLS)
Year Built 2011
Annual Tax Amount $3,586
Tax Year 2022
Lot Size 9,262 Sqft
Acres 0.21
Property Description
The child in you will love a warm, welcoming interior which is wonderfully bright and incorporates expansive living areas, a separate dining room, room for your home office, plus spacious bedrooms. A gas fireplace and built-ins in the living room further highlight this home, which includes 10-foot ceilings! The open and beautifully maintained kitchen boasts stainless-steel appliances, granite countertops, gas stove, dbl ovens, center island, glass-front cabinets, recessed lighting, oversized walk-in pantry, and a mounted wine rack. Owner's suite affords a sumptuous bathroom and very large walk-in closet. The spa-like bathroom features separate shower, private water closet. Recently painted throughout, coffered ceilings, 8' doors, built-ins in the family room, plus flex space! Cont'd... Further enhancing the enjoyment of this home are brand-new wood plank laminate floors in the bedroom areas. Unwind, or entertain, in the inviting backyard that comes complete with covered patio, dining space, gorgeous pool and spa tub, plus stacked brick firepit, all surrounded by low no-maintenance design. There is even an artificial grass "potty patch" for your pups. (Note: Ashton Woods Riviera Floor Plan in Docs Tab)
Your search for the finest suburban living is over; this home is well-placed in the sought-after Lyons Gate neighborhood. Lyon's Gate has three community pools, eight playgrounds equipped with picnic areas and grills, a clubhouse which can be rented out by residents, and countless greenbelts located throughout the community. Avoid traffic headaches by accessing the nearby freeways which are just a short distance away. And the highly acclaimed SanTan Village is nearby as well, with access to every type of shopping, dining, fun and entertainment.
Location
State AZ
County Maricopa
Community Lyons Gate Phase 6
Direction E on Higley, Right (south) on Martingale, first left (west) on Megan St, home is on S. side of street.
Rooms
Other Rooms Great Room, BonusGame Room
Master Bedroom Split
Den/Bedroom Plus 6
Separate Den/Office N
Interior
Interior Features Eat-in Kitchen, 9+ Flat Ceilings, No Interior Steps, Kitchen Island, Double Vanity, Full Bth Master Bdrm, Separate Shwr & Tub, Tub with Jets, High Speed Internet, Granite Counters
Heating Natural Gas, Ceiling
Cooling Refrigeration, Programmable Thmstat, Ceiling Fan(s), ENERGY STAR Qualified Equipment
Flooring Laminate, Stone
Fireplaces Type 1 Fireplace, Fire Pit
Fireplace Yes
Window Features Vinyl Frame,ENERGY STAR Qualified Windows,Double Pane Windows,Low Emissivity Windows
SPA Heated,Private
Exterior
Exterior Feature Covered Patio(s), Patio
Parking Features Dir Entry frm Garage, Electric Door Opener, Over Height Garage
Garage Spaces 2.0
Garage Description 2.0
Fence Block
Pool Variable Speed Pump, Heated, Private
Landscape Description Irrigation Back, Irrigation Front
Community Features Community Pool Htd, Community Pool, Playground, Biking/Walking Path, Clubhouse
Utilities Available SRP, SW Gas
Roof Type Tile
Accessibility Accessible Hallway(s)
Private Pool Yes
Building
Lot Description Sprinklers In Front, Desert Back, Desert Front, Auto Timer H2O Front, Auto Timer H2O Back, Irrigation Front, Irrigation Back
Story 1
Builder Name Ashton Woods
Sewer Public Sewer
Water City Water
Architectural Style Ranch
Structure Type Covered Patio(s),Patio
New Construction No
Schools
Elementary Schools Higley Traditional Academy
Middle Schools Higley Traditional Academy
High Schools Williams Field High School
School District Higley Unified District
Others
HOA Name Lyons Gate
HOA Fee Include Maintenance Grounds,Street Maint
Senior Community No
Tax ID 304-39-649
Ownership Fee Simple
Acceptable Financing Cash, Conventional
Horse Property N
Listing Terms Cash, Conventional
Financing Conventional
Read Less Info
Want to know what your home might be worth? Contact us for a FREE valuation!

Our team is ready to help you sell your home for the highest possible price ASAP

Copyright 2025 Arizona Regional Multiple Listing Service, Inc. All rights reserved.
Bought with Realty ONE Group






