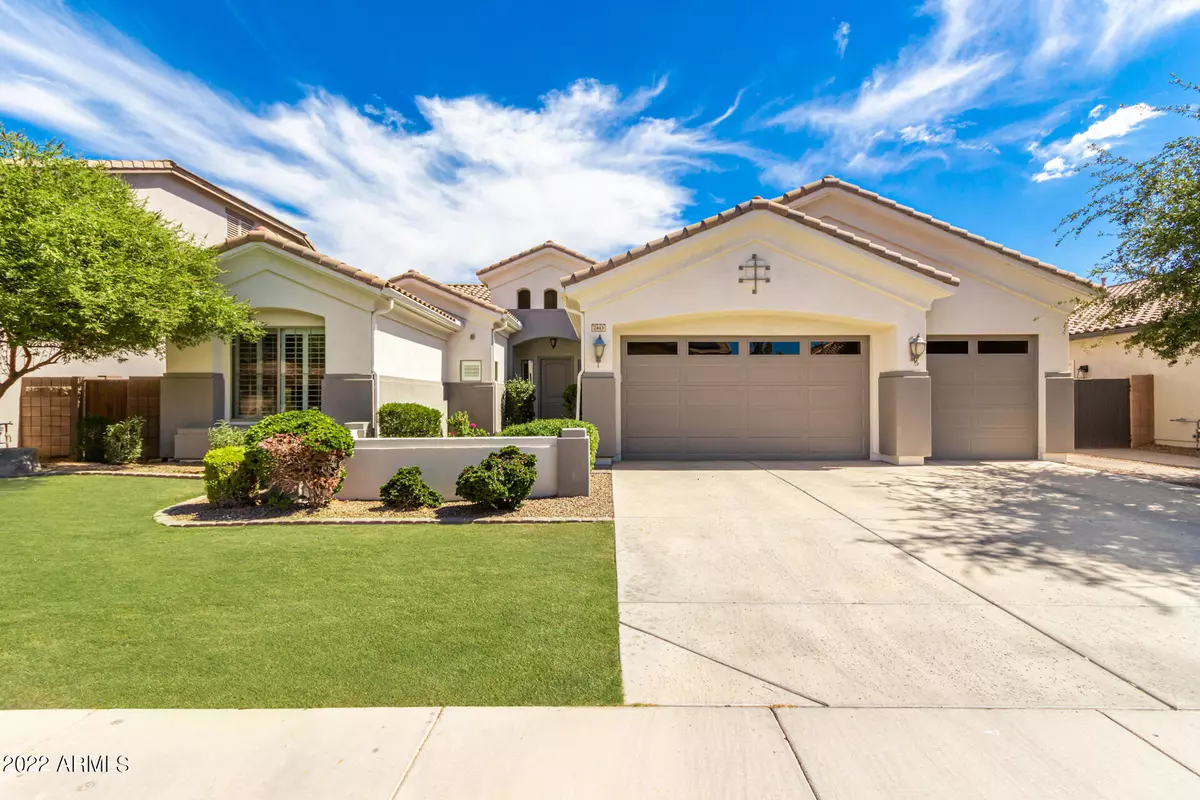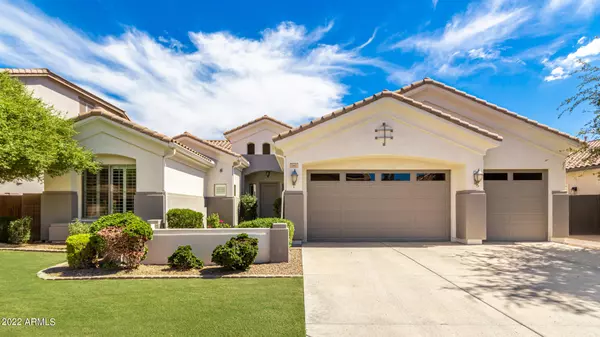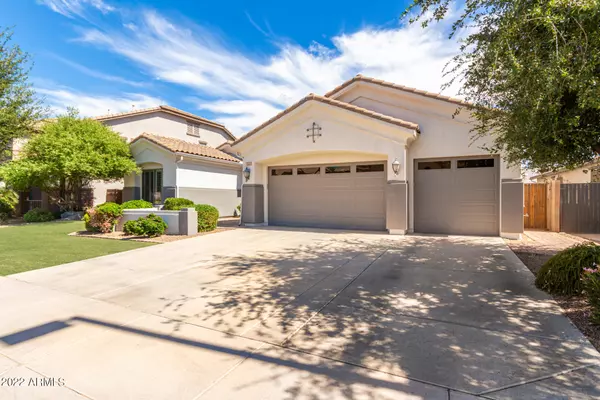$830,000
$845,000
1.8%For more information regarding the value of a property, please contact us for a free consultation.
6 Beds
3.5 Baths
4,195 SqFt
SOLD DATE : 03/13/2023
Key Details
Sold Price $830,000
Property Type Single Family Home
Sub Type Single Family - Detached
Listing Status Sold
Purchase Type For Sale
Square Footage 4,195 sqft
Price per Sqft $197
Subdivision Freeman Farms Phase 2 Parcel 1
MLS Listing ID 6424522
Sold Date 03/13/23
Bedrooms 6
HOA Fees $90/qua
HOA Y/N Yes
Originating Board Arizona Regional Multiple Listing Service (ARMLS)
Year Built 2007
Annual Tax Amount $4,978
Tax Year 2021
Lot Size 8,400 Sqft
Acres 0.19
Property Description
Stunning RENOVATED, BASEMENT home in highly desired FREEMAN FARMS! This open floorplan has everything you could want and more. No detail forgotten in this entertainers dream kitchen. Quartz countertops, huge custom island, gorgeous white cabinetry and natural oak open shelving. The luxurious master retreat was all updated in 2021 and is something every buyer is sure to fall in love with. A split floorplan, with 2 additional bedrooms upstairs, 3 bedrooms and a huge bonus room in the basement, there is room for everyone. With close proximity to the new Gilbert Regional Park, shopping, restaurants, great schools and more, you won't want to miss this one!! Exterior was painted in 2022, has plantation shutters in all the right places and is prewired for both surround sound and is wired for projection in the basement bonus room.
Soft water loop, one new AC unit in 2020, kitchen renovation in 2017, flooring updated in 2017, new bedroom carpet 2022
Location
State AZ
County Maricopa
Community Freeman Farms Phase 2 Parcel 1
Direction South on San Tan Village Dr (Greenfield Rd), East on Freeman Farms Rd., South on S Quinn Ave, West on E Ficus Way
Rooms
Other Rooms BonusGame Room
Basement Finished, Full
Master Bedroom Split
Den/Bedroom Plus 7
Separate Den/Office N
Interior
Interior Features Upstairs, Eat-in Kitchen, Breakfast Bar, 9+ Flat Ceilings, Kitchen Island, Double Vanity, Separate Shwr & Tub
Heating Natural Gas
Cooling Refrigeration, Programmable Thmstat, Ceiling Fan(s)
Flooring Carpet, Tile
Fireplaces Type 1 Fireplace, Gas
Fireplace Yes
Window Features Double Pane Windows,Low Emissivity Windows
SPA None
Laundry Wshr/Dry HookUp Only
Exterior
Garage Spaces 3.0
Garage Description 3.0
Fence Block
Pool Private
Community Features Playground, Biking/Walking Path
Utilities Available SRP, SW Gas
Roof Type Tile
Private Pool Yes
Building
Lot Description Sprinklers In Front, Grass Front, Grass Back, Auto Timer H2O Front, Auto Timer H2O Back
Story 1
Builder Name Fulton
Sewer Public Sewer
Water City Water
New Construction No
Schools
Elementary Schools Coronado Elementary School
Middle Schools Cooley Middle School
High Schools Williams Field High School
School District Higley Unified District
Others
HOA Name Premier
HOA Fee Include Maintenance Grounds
Senior Community No
Tax ID 304-70-218
Ownership Fee Simple
Acceptable Financing Cash, Conventional, FHA
Horse Property N
Listing Terms Cash, Conventional, FHA
Financing Conventional
Read Less Info
Want to know what your home might be worth? Contact us for a FREE valuation!

Our team is ready to help you sell your home for the highest possible price ASAP

Copyright 2025 Arizona Regional Multiple Listing Service, Inc. All rights reserved.
Bought with BridgeLight Real Estate






