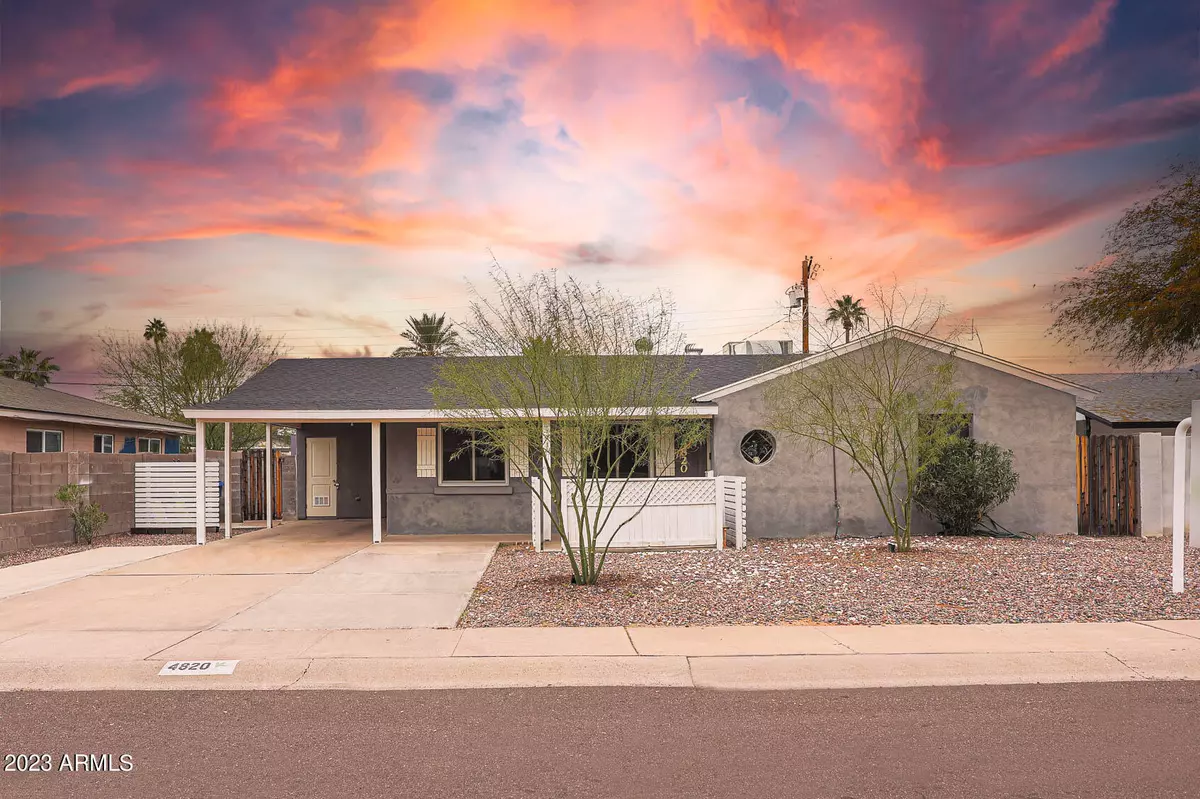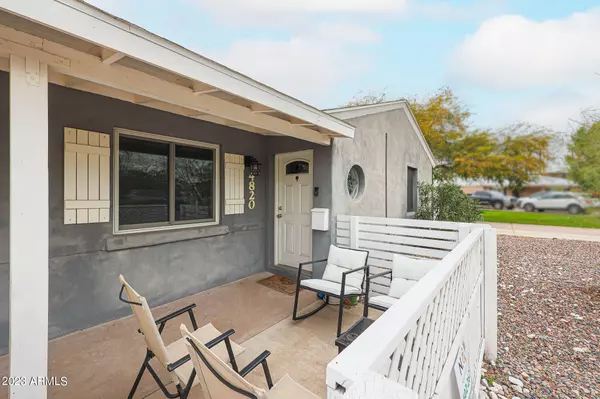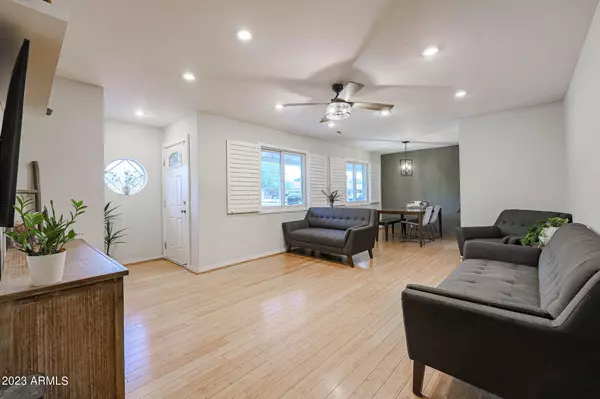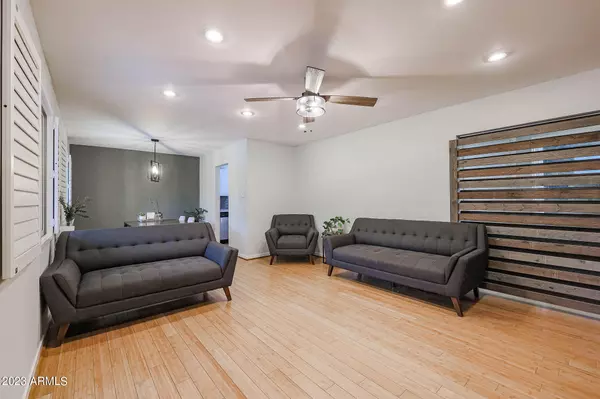$490,000
$499,000
1.8%For more information regarding the value of a property, please contact us for a free consultation.
4 Beds
2 Baths
1,583 SqFt
SOLD DATE : 03/08/2023
Key Details
Sold Price $490,000
Property Type Single Family Home
Sub Type Single Family - Detached
Listing Status Sold
Purchase Type For Sale
Square Footage 1,583 sqft
Price per Sqft $309
Subdivision Cox Estates
MLS Listing ID 6501485
Sold Date 03/08/23
Bedrooms 4
HOA Y/N No
Originating Board Arizona Regional Multiple Listing Service (ARMLS)
Year Built 1956
Annual Tax Amount $1,092
Tax Year 2022
Lot Size 6,299 Sqft
Acres 0.14
Property Description
This amazing 4 bedroom, 2 bathroom home located in the desirable Cox Estates is perfect for a growing family. At 1,583 sqft, it has plenty of room for activities. The spacious living area is filled with natural light and the cozy den makes a perfect home office or a relaxing reading nook. The modern kitchen is a dream with quartz countertops, a stone backsplash, an undermount sink, lots of cabinet space, and stainless steel appliances. Enjoy a dip in the pebble tec pool that has been gated for your family's safety. Or relax in the shade on the covered patio. This home is conveniently located near some of the best restaurants, shopping centers, and parks that the city of Phoenix has to offer. Make this home yours today!
Location
State AZ
County Maricopa
Community Cox Estates
Direction North on 7th Avenue from I10, West on Highland, Right on 14th Avenue.
Rooms
Other Rooms Family Room
Den/Bedroom Plus 4
Separate Den/Office N
Interior
Interior Features 3/4 Bath Master Bdrm
Heating Mini Split, Natural Gas
Cooling Refrigeration, Mini Split
Flooring Carpet, Laminate, Tile
Fireplaces Number No Fireplace
Fireplaces Type None
Fireplace No
Window Features Double Pane Windows
SPA None
Laundry Wshr/Dry HookUp Only
Exterior
Exterior Feature Playground, Patio, Storage
Carport Spaces 1
Fence Block, Wrought Iron
Pool Fenced, Private
Community Features Playground
Utilities Available SRP, SW Gas
Amenities Available None, Rental OK (See Rmks)
Roof Type Composition
Private Pool Yes
Building
Lot Description Sprinklers In Front, Desert Front, Gravel/Stone Back, Synthetic Grass Back
Story 1
Builder Name unknown
Sewer Public Sewer
Water City Water
Structure Type Playground,Patio,Storage
New Construction No
Schools
Elementary Schools Solano School
Middle Schools Osborn Middle School
High Schools Central High School
School District Phoenix Union High School District
Others
HOA Fee Include No Fees
Senior Community No
Tax ID 155-44-011
Ownership Fee Simple
Acceptable Financing Cash, Conventional, FHA, VA Loan
Horse Property N
Listing Terms Cash, Conventional, FHA, VA Loan
Financing Conventional
Read Less Info
Want to know what your home might be worth? Contact us for a FREE valuation!

Our team is ready to help you sell your home for the highest possible price ASAP

Copyright 2025 Arizona Regional Multiple Listing Service, Inc. All rights reserved.
Bought with Walt Danley Local Luxury Christie's International Real Estate






